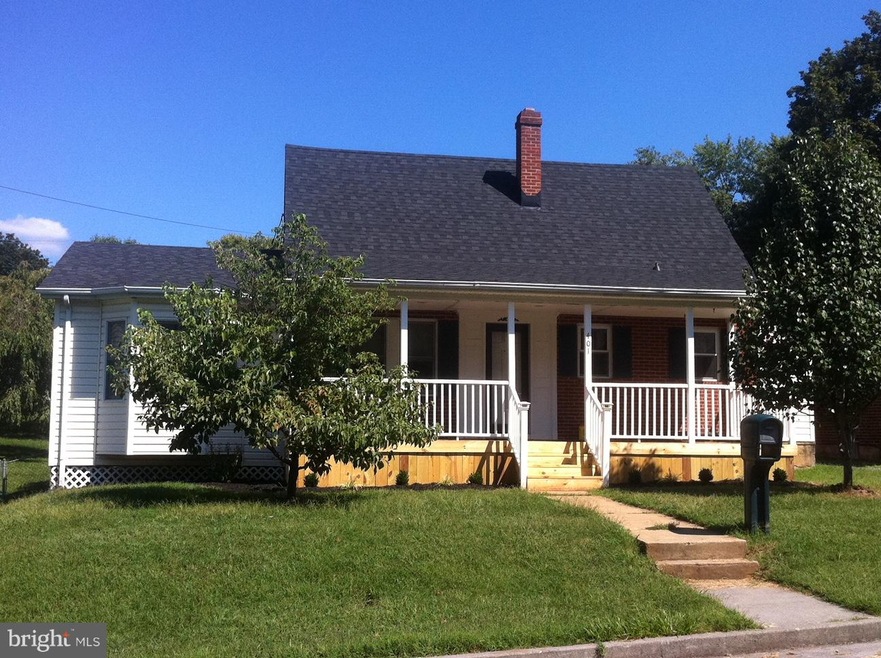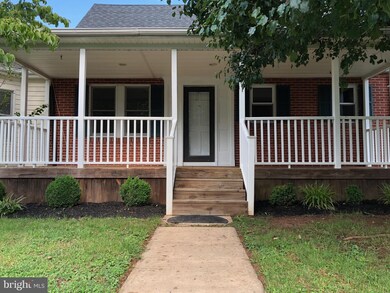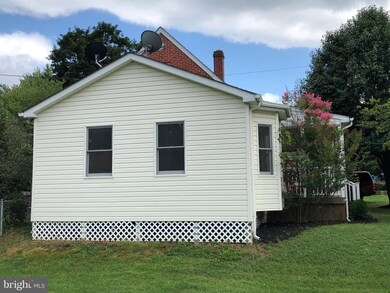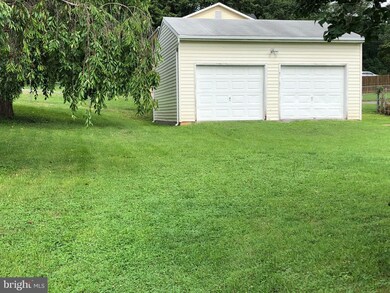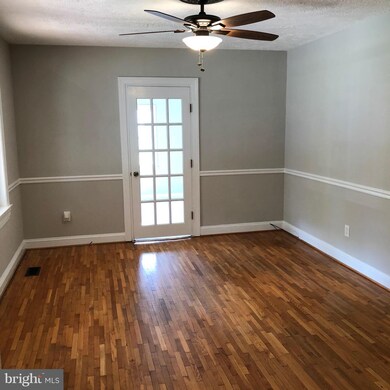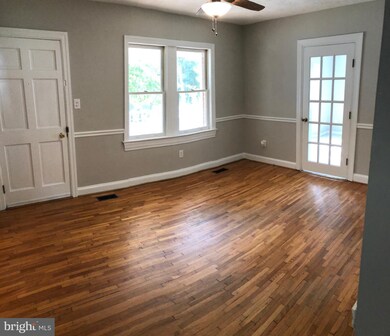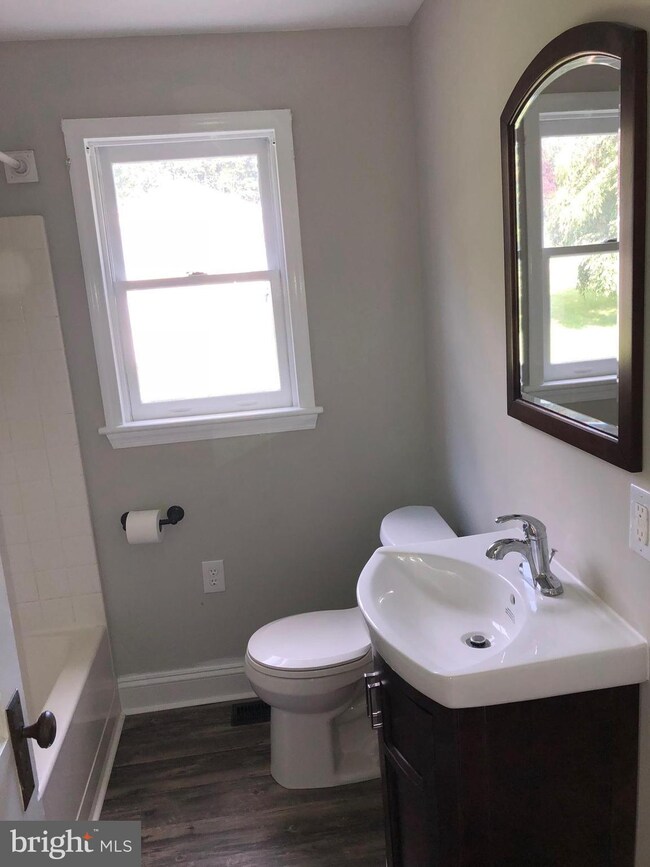
401 Duncan Ave Front Royal, VA 22630
Highlights
- Cape Cod Architecture
- No HOA
- Forced Air Heating and Cooling System
- 1 Fireplace
- 2 Car Detached Garage
- Dining Area
About This Home
As of August 2023Charming brick cape cod on oversize corner lot with fenced rear yard. 2 car detached garage with 10' ceilings and electric. Large family room with gas fireplace and vaulted ceilings. Freshly painted throughout. Walking distance to soccer fields and skatepark.
Last Agent to Sell the Property
NextHome Realty Select License #0225067995 Listed on: 08/02/2018

Home Details
Home Type
- Single Family
Est. Annual Taxes
- $1,024
Year Built
- Built in 1950
Lot Details
- 0.26 Acre Lot
Parking
- 2 Car Detached Garage
Home Design
- Cape Cod Architecture
- Brick Exterior Construction
Interior Spaces
- Property has 3 Levels
- 1 Fireplace
- Dining Area
Bedrooms and Bathrooms
- 3 Bedrooms | 2 Main Level Bedrooms
- 1 Full Bathroom
Unfinished Basement
- Basement Fills Entire Space Under The House
- Connecting Stairway
- Rear Basement Entry
Utilities
- Forced Air Heating and Cooling System
- Heating System Uses Oil
- Electric Water Heater
Community Details
- No Home Owners Association
- Viscose City Subdivision
Listing and Financial Details
- Tax Lot 3
- Assessor Parcel Number 11222
Ownership History
Purchase Details
Home Financials for this Owner
Home Financials are based on the most recent Mortgage that was taken out on this home.Purchase Details
Purchase Details
Home Financials for this Owner
Home Financials are based on the most recent Mortgage that was taken out on this home.Purchase Details
Purchase Details
Similar Homes in Front Royal, VA
Home Values in the Area
Average Home Value in this Area
Purchase History
| Date | Type | Sale Price | Title Company |
|---|---|---|---|
| Deed | $240,000 | Commonwealth Land Title | |
| Deed | $232,288 | -- | |
| Deed | $195,000 | Wfg National Title Insurance | |
| Deed | $131,882 | -- | |
| Deed | $130,000 | -- |
Mortgage History
| Date | Status | Loan Amount | Loan Type |
|---|---|---|---|
| Open | $192,000 | New Conventional | |
| Previous Owner | $191,468 | FHA | |
| Previous Owner | $6,825 | Stand Alone Second | |
| Previous Owner | $50,000 | Credit Line Revolving |
Property History
| Date | Event | Price | Change | Sq Ft Price |
|---|---|---|---|---|
| 08/24/2023 08/24/23 | Sold | $240,000 | +2.1% | $198 / Sq Ft |
| 07/20/2023 07/20/23 | For Sale | $235,000 | +21.1% | $194 / Sq Ft |
| 09/14/2018 09/14/18 | Sold | $194,000 | +2.2% | $160 / Sq Ft |
| 08/03/2018 08/03/18 | Pending | -- | -- | -- |
| 08/02/2018 08/02/18 | For Sale | $189,900 | -- | $157 / Sq Ft |
Tax History Compared to Growth
Tax History
| Year | Tax Paid | Tax Assessment Tax Assessment Total Assessment is a certain percentage of the fair market value that is determined by local assessors to be the total taxable value of land and additions on the property. | Land | Improvement |
|---|---|---|---|---|
| 2025 | $1,132 | $213,600 | $40,300 | $173,300 |
| 2024 | $1,132 | $213,600 | $40,300 | $173,300 |
| 2023 | $1,047 | $213,600 | $40,300 | $173,300 |
| 2022 | $958 | $146,300 | $35,000 | $111,300 |
| 2021 | $190 | $146,300 | $35,000 | $111,300 |
| 2020 | $958 | $146,300 | $35,000 | $111,300 |
| 2019 | $958 | $146,300 | $35,000 | $111,300 |
| 2018 | $861 | $130,500 | $35,000 | $95,500 |
| 2017 | $848 | $130,500 | $35,000 | $95,500 |
| 2016 | $809 | $130,500 | $35,000 | $95,500 |
| 2015 | -- | $130,500 | $35,000 | $95,500 |
| 2014 | -- | $131,000 | $35,000 | $96,000 |
Agents Affiliated with this Home
-
Steve DuBrueler

Seller's Agent in 2023
Steve DuBrueler
Coldwell Banker Premier
(540) 667-7400
4 in this area
61 Total Sales
-
Matthew Bradley

Buyer's Agent in 2023
Matthew Bradley
Coldwell Banker Premier
(540) 327-1498
22 in this area
75 Total Sales
-
Clint Pierpoint

Seller's Agent in 2018
Clint Pierpoint
NextHome Realty Select
(540) 671-5898
34 in this area
73 Total Sales
-
Marilyn King

Buyer's Agent in 2018
Marilyn King
Samson Properties
(540) 533-4617
17 in this area
52 Total Sales
Map
Source: Bright MLS
MLS Number: 1002136348
APN: 20A6-7-5-30
- 403 Kerfoot Ave
- 427 Cherrydale Ave
- 152 Kerfoot Ave
- 417 Overlook Dr
- 117 AB S Shenandoah Ave
- 248 Orchard St
- 124 Pimpernel Place
- 210 W 1st St
- 214 S Royal Ave
- 13 W 2nd St
- 233 Virginia Ave
- 211 Laurel St
- 208 Church St
- 112 Ryder Benson Ln
- 305 Prospect St
- 426 N Royal Ave
- 0 Kendrick Ln
- 424 Hill St
- 231 Mosby Ln
- 716 Villa Ave
