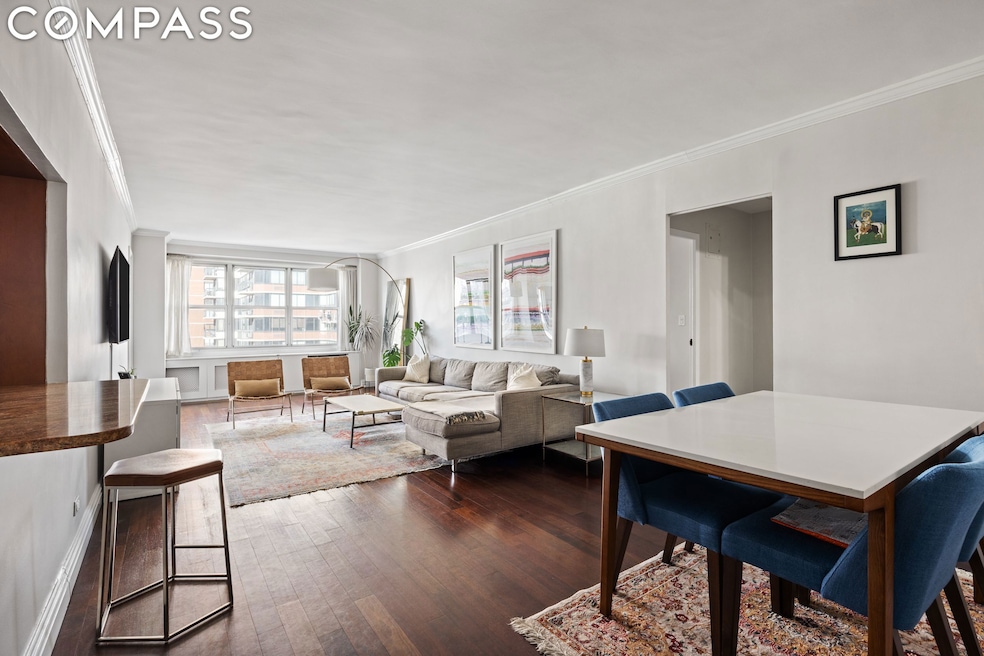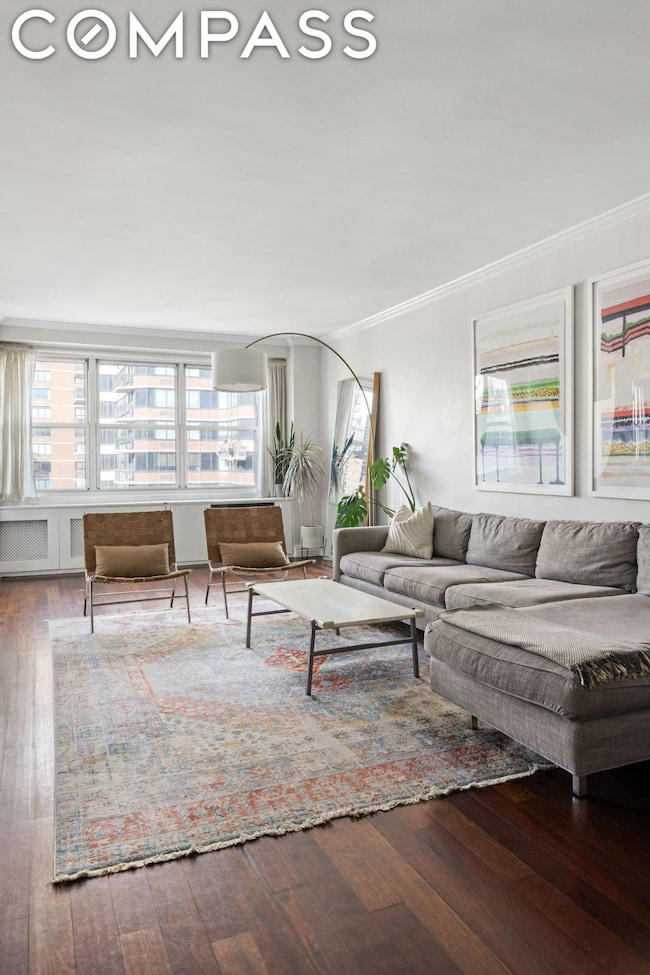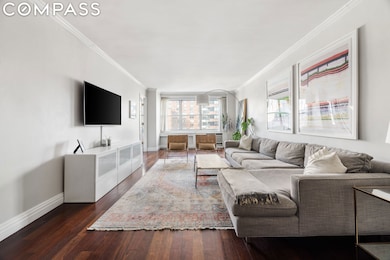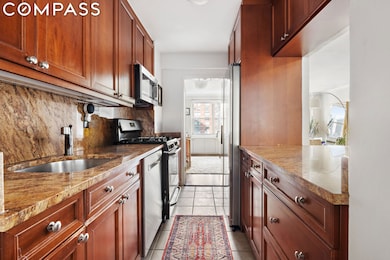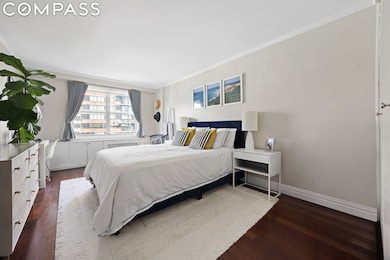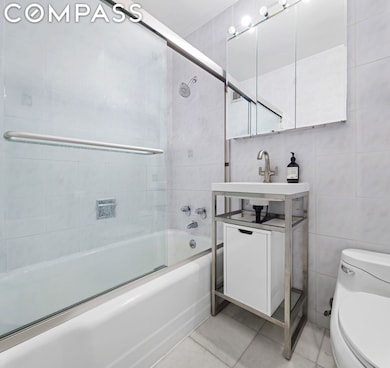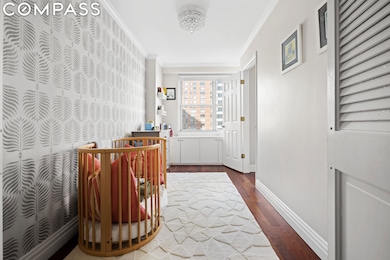The Amherst 401 E 74th St Unit 12J New York, NY 10021
Lenox Hill NeighborhoodHighlights
- Wood Flooring
- No HOA
- Cooling System Mounted In Outer Wall Opening
- P.S. 158 The Bayard Taylor School Rated A
- Eat-In Kitchen
- Courtyard
About This Home
February 1 Lease Start Date
Perched high on the twelfth floor of The Amherst is this spacious “Junior 4,” a two-bedroom, one bath.
Enter via a bright and airy open-plan living and dining area, which enjoys western open sky and city views. There is a partially opened fully equipped kitchen, with breakfast bar, stainless steel appliances, a deep pantry, and a plethora of storage space throughout. The primary bedroom is very well-proportioned, easily accommodating a king-sized bed as well as multiple closets and storage opportunities. A four-fixture bath, adjacent to the primary but accessible via an open corridor, services both bedrooms. The former dining area has been skillfully privatized into an additional bedroom, currently serving as a nursery.
The Amherst at 401 E 74th St is a full-service cooperative with 24-hour doorman and staff, including a live-in resident manager. Additional amenities include a fitness center, a resident lounge and courtyard, as well as a bucolic rooftop terrace for outdoor entertaining. Laundry is found in the basement and has been newly renovated, as have several of the buildings public spaces including the lobby and hallways. Lastly, the building boasts an attached garage.
All found in the heart of the Upper East Side, nearby to some of the city’s best dining, museums, shopping. You are easily accessible to the Q, 4, 5, 6 trains and all major thoroughfares.
Property Details
Home Type
- Co-Op
Year Built
- Built in 1962
Parking
- Garage
Home Design
- Entry on the 12th floor
Interior Spaces
- Wood Flooring
- Laundry Room
Kitchen
- Eat-In Kitchen
- Breakfast Bar
- Cooktop
- Dishwasher
- Kitchen Island
Bedrooms and Bathrooms
- 2 Bedrooms
- 1 Full Bathroom
Utilities
- Cooling System Mounted In Outer Wall Opening
- Heating Available
Additional Features
- Courtyard
- West Facing Home
Listing and Financial Details
- Property Available on 2/1/25
- Tax Block 01469
Community Details
Overview
- No Home Owners Association
- 236 Units
- High-Rise Condominium
- Lenox Hill Subdivision
- 20-Story Property
Amenities
- Laundry Facilities
Map
About The Amherst
Source: Real Estate Board of New York (REBNY)
MLS Number: RLS11025438
- 401 E 74th St Unit 16E
- 401 E 74th St Unit 1A
- 401 E 74th St Unit 20 F
- 401 E 74th St Unit 10E
- 401 E 74th St Unit 2S
- 420 E 75th St Unit 6
- 420 E 75th St Unit PH
- 420 E 75th St Unit 2
- 420 E 75th St Unit 4
- 330 E 75th St Unit 8H
- 482 E 74th St Unit 1C
- 404 E 76th St Unit 2N
- 404 E 76th St Unit A30
- 404 E 76th St Unit 27B
- 404 E 76th St Unit 8A
- 404 E 76th St Unit 7D
- 340 E 74th St Unit 9G
- 340 E 74th St Unit 1-B
- 340 E 74th St Unit 1J
- 343 E 74th St Unit 15D
- 1373 1st Ave Unit FL3-ID1952
- 330 E 75th St Unit 4K
- 343 E 74th St Unit 7L
- 328 E 74th St Unit ID1032014P
- 328 E 74th St Unit ID1031980P
- 328 E 74th St Unit ID1032016P
- 328 E 74th St Unit ID1032017P
- 328 E 74th St Unit ID1031991P
- 328 E 74th St Unit ID1031977P
- 317 E 75th St Unit ID1032001P
- 317 E 75th St Unit ID1031999P
- 317 E 75th St Unit ID1031996P
- 317 E 75th St Unit ID1031993P
- 346 E 76th St Unit ID1032005P
- 1435 York Ave Unit 7-F
- 403 E 77th St Unit 6
- 1422 2nd Ave Unit ID1031985P
- 1422 2nd Ave Unit ID1031978P
- 300 E 74th St Unit ID1031989P
- 345 E 77th St Unit 4I
