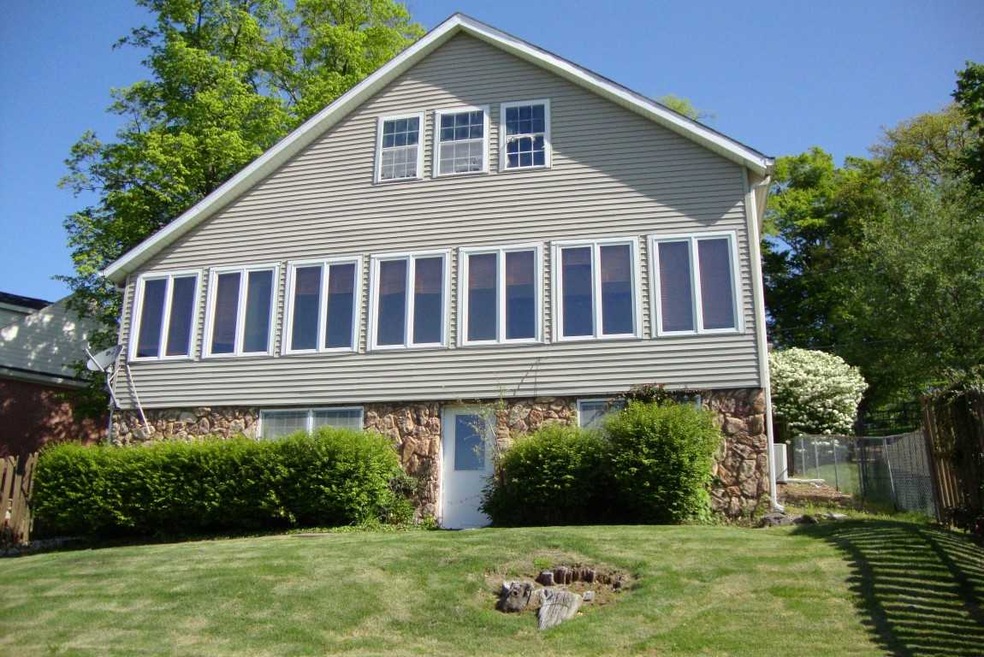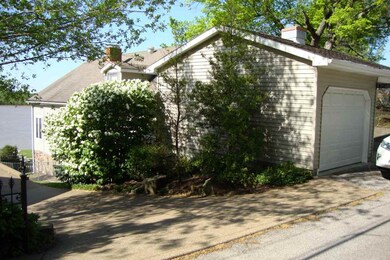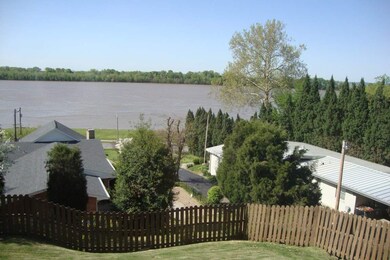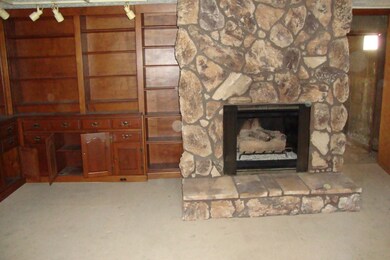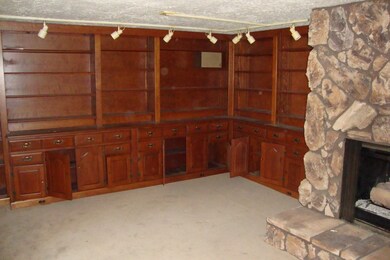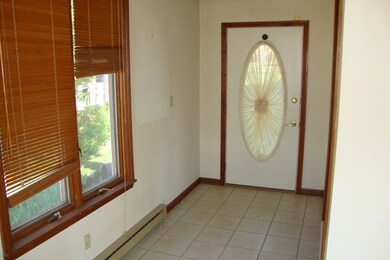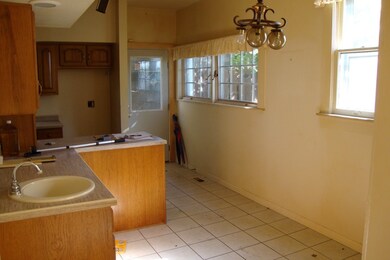
401 E Jennings St Newburgh, IN 47630
Highlights
- Waterfront
- Living Room with Fireplace
- Home Security System
- Newburgh Elementary School Rated A-
- 1 Car Detached Garage
- Central Air
About This Home
As of October 2016A sound investment - someone with vision will snap this up! Located on a street of stately homes this 3 bedroom, 3 bath home is packed with possibilities. Although in need of attention this hard-to-find premier location enjoys a peaceful neighborhood and a dazzling river view a short walk from downtown Newburgh. 2 fireplaces, 1 car garage, 1 car carport, 1 paved parking spot. Home being sold "AS IS".
Last Agent to Sell the Property
Felicia Rudolph
F.C. TUCKER EMGE Listed on: 04/24/2015
Last Buyer's Agent
Felicia Rudolph
F.C. TUCKER EMGE Listed on: 04/24/2015
Home Details
Home Type
- Single Family
Est. Annual Taxes
- $3,479
Year Built
- Built in 1990
Lot Details
- 6,098 Sq Ft Lot
- Lot Dimensions are 49x120
- Waterfront
- Sloped Lot
Parking
- 1 Car Detached Garage
Home Design
- Wood Siding
- Block Exterior
- Stone Exterior Construction
Interior Spaces
- 3-Story Property
- Living Room with Fireplace
- 2 Fireplaces
- Carpet
- Storage In Attic
- Home Security System
Bedrooms and Bathrooms
- 3 Bedrooms
Basement
- Basement Fills Entire Space Under The House
- Fireplace in Basement
- Block Basement Construction
Location
- Suburban Location
Utilities
- Central Air
- Heating System Uses Gas
- The river is a source of water for the property
Listing and Financial Details
- Assessor Parcel Number 87-15-03-208-050.000-014
Ownership History
Purchase Details
Purchase Details
Home Financials for this Owner
Home Financials are based on the most recent Mortgage that was taken out on this home.Purchase Details
Home Financials for this Owner
Home Financials are based on the most recent Mortgage that was taken out on this home.Purchase Details
Similar Homes in Newburgh, IN
Home Values in the Area
Average Home Value in this Area
Purchase History
| Date | Type | Sale Price | Title Company |
|---|---|---|---|
| Quit Claim Deed | -- | None Listed On Document | |
| Warranty Deed | -- | Attorney | |
| Warranty Deed | -- | Regional Title Services | |
| Interfamily Deed Transfer | -- | None Available |
Mortgage History
| Date | Status | Loan Amount | Loan Type |
|---|---|---|---|
| Previous Owner | $148,500 | New Conventional |
Property History
| Date | Event | Price | Change | Sq Ft Price |
|---|---|---|---|---|
| 02/28/2018 02/28/18 | Under Contract | -- | -- | -- |
| 10/05/2016 10/05/16 | Sold | $290,000 | -3.2% | $108 / Sq Ft |
| 08/30/2016 08/30/16 | Pending | -- | -- | -- |
| 08/30/2016 08/30/16 | For Sale | $299,500 | 0.0% | $112 / Sq Ft |
| 01/28/2016 01/28/16 | For Rent | $2,450 | 0.0% | -- |
| 01/28/2016 01/28/16 | Rented | $2,450 | 0.0% | -- |
| 05/29/2015 05/29/15 | Sold | $165,000 | -13.2% | $62 / Sq Ft |
| 04/27/2015 04/27/15 | Pending | -- | -- | -- |
| 04/24/2015 04/24/15 | For Sale | $190,000 | -- | $71 / Sq Ft |
Tax History Compared to Growth
Tax History
| Year | Tax Paid | Tax Assessment Tax Assessment Total Assessment is a certain percentage of the fair market value that is determined by local assessors to be the total taxable value of land and additions on the property. | Land | Improvement |
|---|---|---|---|---|
| 2024 | $2,703 | $270,300 | $78,400 | $191,900 |
| 2023 | $2,422 | $257,800 | $71,300 | $186,500 |
| 2022 | $2,400 | $238,900 | $117,100 | $121,800 |
| 2021 | $1,923 | $191,100 | $93,600 | $97,500 |
| 2020 | $2,331 | $254,200 | $87,300 | $166,900 |
| 2019 | $2,236 | $221,500 | $30,600 | $190,900 |
| 2018 | $2,236 | $221,500 | $30,600 | $190,900 |
| 2017 | $2,215 | $219,300 | $30,600 | $188,700 |
| 2016 | $2,042 | $202,100 | $30,600 | $171,500 |
| 2014 | $3,479 | $173,900 | $30,600 | $143,300 |
| 2013 | $1,618 | $168,900 | $9,400 | $159,500 |
Agents Affiliated with this Home
-
Chris Schafer

Seller's Agent in 2016
Chris Schafer
@properties
(812) 430-9630
36 in this area
134 Total Sales
-
E
Buyer's Agent in 2016
ELLEN NORTON
F.C. TUCKER EMGE
-
F
Seller's Agent in 2015
Felicia Rudolph
F.C. TUCKER EMGE
Map
Source: Indiana Regional MLS
MLS Number: 201517984
APN: 87-15-03-208-050.000-014
- 210 E Main St
- 101 E Jennings St Unit E
- 110 Monroe St
- 506 Adams St
- 613 Treelane Dr
- 211 Posey St
- 223 W Jennings St
- 508 Polk St
- 831 Treelane Dr
- 422 W Water St
- 619 Forest Park Dr
- 624 Forest Park Dr
- 709 Forest Park Dr
- 1 Hillside Trail
- 0 Phelps Dr
- 211 Phelps Dr
- 7555 Upper Meadow Rd
- 5316 Ellington Ct
- 105 Temple
- 7633 Marywood Dr
