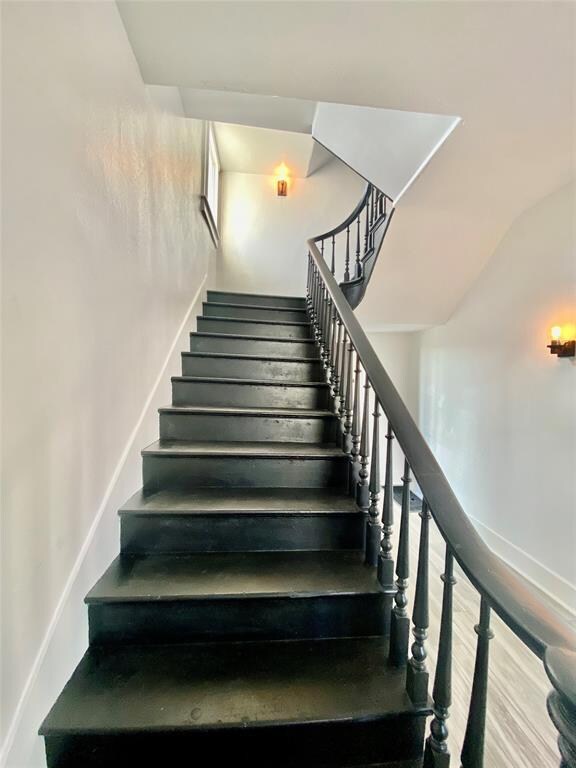
401 E Main Cross St Edinburgh, IN 46124
Highlights
- Vaulted Ceiling
- No HOA
- Walk-In Closet
- Traditional Architecture
- Formal Dining Room
- Forced Air Heating System
About This Home
As of March 2023Amazing 4 bedroom home with 2.5 baths that has been newly renovated! This beautiful home has a huge living room, family room, formal dining room, large kitchen with granite counters, lots of cabinets, stainless steel appliances and lots of windows! Beautiful stairs leading up to the massive bedrooms. Attic could be finished to add more square footage.
Last Buyer's Agent
Bryan Peters
Acup Team, LLC
Home Details
Home Type
- Single Family
Est. Annual Taxes
- $1,078
Year Built
- Built in 1930
Lot Details
- 5,728 Sq Ft Lot
Home Design
- Traditional Architecture
- Brick Foundation
- Block Foundation
- Vinyl Siding
Interior Spaces
- 2-Story Property
- Vaulted Ceiling
- Vinyl Clad Windows
- Formal Dining Room
- Attic Access Panel
- Fire and Smoke Detector
- Unfinished Basement
Kitchen
- Dishwasher
- Disposal
Flooring
- Carpet
- Laminate
Bedrooms and Bathrooms
- 4 Bedrooms
- Walk-In Closet
Utilities
- Forced Air Heating System
- Heating System Uses Gas
- Gas Water Heater
Community Details
- No Home Owners Association
- Pfaltzgraffs Subdivision
Listing and Financial Details
- Tax Lot 9
- Assessor Parcel Number 411234031084001002
Ownership History
Purchase Details
Home Financials for this Owner
Home Financials are based on the most recent Mortgage that was taken out on this home.Purchase Details
Purchase Details
Purchase Details
Home Financials for this Owner
Home Financials are based on the most recent Mortgage that was taken out on this home.Purchase Details
Purchase Details
Similar Homes in Edinburgh, IN
Home Values in the Area
Average Home Value in this Area
Purchase History
| Date | Type | Sale Price | Title Company |
|---|---|---|---|
| Warranty Deed | $263,000 | Chicago Title | |
| Warranty Deed | -- | None Available | |
| Warranty Deed | -- | None Available | |
| Warranty Deed | -- | None Available | |
| Warranty Deed | -- | None Available | |
| Sheriffs Deed | $21,000 | None Available |
Mortgage History
| Date | Status | Loan Amount | Loan Type |
|---|---|---|---|
| Open | $219,300 | New Conventional | |
| Closed | $210,400 | New Conventional |
Property History
| Date | Event | Price | Change | Sq Ft Price |
|---|---|---|---|---|
| 03/17/2023 03/17/23 | Sold | $263,000 | -6.1% | $101 / Sq Ft |
| 01/12/2023 01/12/23 | Pending | -- | -- | -- |
| 12/19/2022 12/19/22 | For Sale | $280,000 | +1117.4% | $108 / Sq Ft |
| 05/26/2017 05/26/17 | Sold | $23,000 | -17.6% | -- |
| 05/15/2017 05/15/17 | Pending | -- | -- | -- |
| 04/27/2017 04/27/17 | Price Changed | $27,900 | -3.8% | -- |
| 03/18/2017 03/18/17 | Price Changed | $29,000 | -9.1% | -- |
| 11/14/2016 11/14/16 | Price Changed | $31,900 | -0.3% | -- |
| 10/25/2016 10/25/16 | Price Changed | $32,000 | -8.3% | -- |
| 08/31/2016 08/31/16 | For Sale | $34,900 | -- | -- |
Tax History Compared to Growth
Tax History
| Year | Tax Paid | Tax Assessment Tax Assessment Total Assessment is a certain percentage of the fair market value that is determined by local assessors to be the total taxable value of land and additions on the property. | Land | Improvement |
|---|---|---|---|---|
| 2024 | $3,043 | $256,700 | $12,200 | $244,500 |
| 2023 | $2,842 | $240,300 | $12,200 | $228,100 |
| 2022 | $1,372 | $57,400 | $20,800 | $36,600 |
| 2021 | $1,078 | $53,900 | $20,800 | $33,100 |
| 2020 | $1,078 | $53,900 | $20,800 | $33,100 |
| 2019 | $1,046 | $52,300 | $19,200 | $33,100 |
| 2018 | $884 | $44,200 | $19,200 | $25,000 |
| 2017 | $884 | $44,200 | $19,200 | $25,000 |
| 2016 | $884 | $44,200 | $19,200 | $25,000 |
| 2014 | $884 | $44,200 | $19,200 | $25,000 |
| 2013 | $884 | $44,200 | $19,200 | $25,000 |
Agents Affiliated with this Home
-

Seller's Agent in 2023
Darrin Galyean
My Agent
(317) 201-4663
1 in this area
173 Total Sales
-
B
Buyer's Agent in 2023
Bryan Peters
Acup Team, LLC
-
S
Seller's Agent in 2017
Stephanie Bunday
Golden Gate Realty LLC
(317) 224-6756
1 Total Sale
-
L
Buyer's Agent in 2017
Lisa Newport
Map
Source: MIBOR Broker Listing Cooperative®
MLS Number: 21897520
APN: 41-12-34-031-084.001-002
- 510 E Campbell St
- 601 E Thompson St
- 401 S Walnut St
- 213 Franklin St
- 310 S Pleasant St
- 213 Harrell Dr
- 112 E County Line Rd
- 524 W Campbell St
- 808 S Main St
- 521 Sunset Dr
- 1115 Senate Dr
- 608 High School Dr
- 1130 Constitution Dr
- 204 Saint Andrews Ave
- 7120 U S 31 S
- 15324 N Lillian St
- 8155 W 1150 S
- 7221 U S 31 S
- 4721 W Randy Rd
- 7287 W State Road 252






