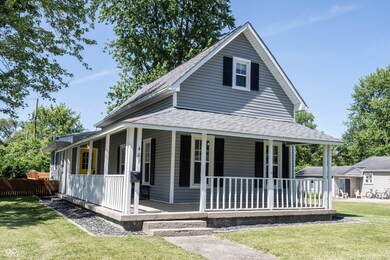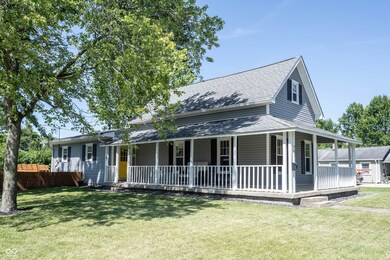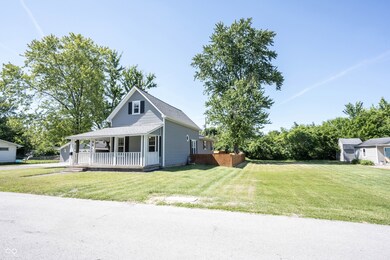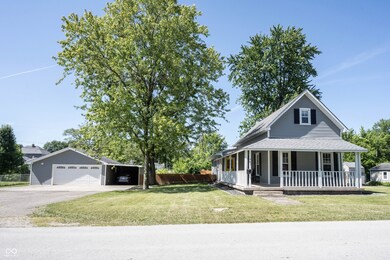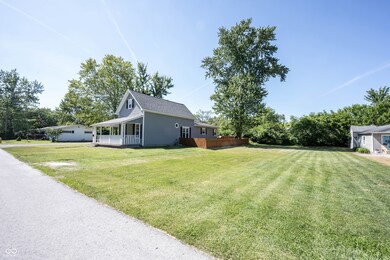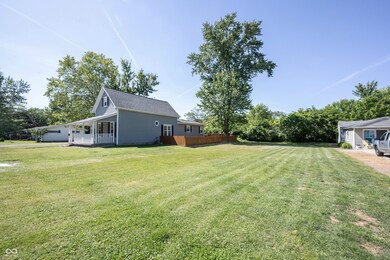
401 E Ohio St Fortville, IN 46040
Highlights
- Mature Trees
- Deck
- No HOA
- Mt. Vernon Middle School Rated A-
- Traditional Architecture
- Wrap Around Porch
About This Home
As of June 2025Welcome to your new home in the heart of Fortville! This stunning property boasts the charm of Fortville with all the right updates. The home greets you with soft landscape which surrounds the home and an amazing wrap around front porch perfect for warm mornings. The main level is host to the primary bedroom with lots of natural light, full updated bathroom with tile shower, family room with built in storage, kitchen with breakfast bar and eat in dining and a large laundry room with utility sink and space for extra storage. All kitchen appliances included. Upstairs you'll find two cozy bedrooms complete with closets. Step outside into your treelined, partial fenced backyard with a large oversized elevated deck complete with full wrap around seating, providing the perfect space for outdoor entertaining. Convenience meets comfort with a 2 1/2-car detached garage featuring 2 large separate storage areas attached. Large double lot with tons to offer. Walking distance to downtown, shopping, parks and restaurants. This is a must see!
Last Agent to Sell the Property
F.C. Tucker Company Brokerage Email: talktolauraturner@gmail.com License #RB14043258 Listed on: 06/13/2024

Co-Listed By
F.C. Tucker Company Brokerage Email: talktolauraturner@gmail.com License #RB20000284
Last Buyer's Agent
Dawn Justus
Justus Real Estate, LLC
Home Details
Home Type
- Single Family
Est. Annual Taxes
- $2,200
Year Built
- Built in 1900 | Remodeled
Lot Details
- 0.45 Acre Lot
- Mature Trees
- Additional Parcels
Parking
- 2 Car Detached Garage
- Carport
- Workshop in Garage
- Garage Door Opener
Home Design
- Traditional Architecture
- Vinyl Siding
Interior Spaces
- 2-Story Property
- Woodwork
- Vinyl Clad Windows
- Window Screens
- Combination Kitchen and Dining Room
- Crawl Space
Kitchen
- Eat-In Kitchen
- Electric Oven
- Electric Cooktop
- Microwave
- Dishwasher
- Disposal
Bedrooms and Bathrooms
- 3 Bedrooms
- 1 Full Bathroom
Laundry
- Laundry Room
- Laundry on main level
- Washer and Dryer Hookup
Outdoor Features
- Deck
- Wrap Around Porch
- Patio
Schools
- Mt Vernon Middle School
Utilities
- Cooling System Mounted In Outer Wall Opening
- Heating System Uses Gas
- Gas Water Heater
Community Details
- No Home Owners Association
Listing and Financial Details
- Tax Lot 300209100007002017;300209100008001017
- Assessor Parcel Number 300209100008001017
- Seller Concessions Not Offered
Ownership History
Purchase Details
Home Financials for this Owner
Home Financials are based on the most recent Mortgage that was taken out on this home.Purchase Details
Purchase Details
Home Financials for this Owner
Home Financials are based on the most recent Mortgage that was taken out on this home.Purchase Details
Purchase Details
Purchase Details
Home Financials for this Owner
Home Financials are based on the most recent Mortgage that was taken out on this home.Similar Homes in Fortville, IN
Home Values in the Area
Average Home Value in this Area
Purchase History
| Date | Type | Sale Price | Title Company |
|---|---|---|---|
| Warranty Deed | $215,000 | Enterprise Title | |
| Quit Claim Deed | -- | None Available | |
| Special Warranty Deed | -- | None Available | |
| Special Warranty Deed | -- | None Available | |
| Sheriffs Deed | $47,850 | None Available | |
| Warranty Deed | -- | None Available |
Mortgage History
| Date | Status | Loan Amount | Loan Type |
|---|---|---|---|
| Open | $208,550 | New Conventional | |
| Previous Owner | $101,246 | FHA | |
| Previous Owner | $88,000 | Adjustable Rate Mortgage/ARM |
Property History
| Date | Event | Price | Change | Sq Ft Price |
|---|---|---|---|---|
| 06/06/2025 06/06/25 | Sold | $270,000 | -1.8% | $190 / Sq Ft |
| 04/08/2025 04/08/25 | Pending | -- | -- | -- |
| 03/13/2025 03/13/25 | Price Changed | $275,000 | -2.8% | $193 / Sq Ft |
| 03/02/2025 03/02/25 | Price Changed | $282,900 | -2.4% | $199 / Sq Ft |
| 02/24/2025 02/24/25 | For Sale | $289,900 | +5.4% | $204 / Sq Ft |
| 07/29/2024 07/29/24 | Sold | $275,000 | +3.4% | $193 / Sq Ft |
| 06/14/2024 06/14/24 | Pending | -- | -- | -- |
| 06/13/2024 06/13/24 | For Sale | $265,990 | +23.7% | $187 / Sq Ft |
| 09/10/2021 09/10/21 | Sold | $215,000 | +4.9% | $151 / Sq Ft |
| 07/28/2021 07/28/21 | Pending | -- | -- | -- |
| 07/26/2021 07/26/21 | For Sale | $205,000 | +250.2% | $144 / Sq Ft |
| 10/07/2016 10/07/16 | Sold | $58,545 | +0.9% | $41 / Sq Ft |
| 09/01/2016 09/01/16 | Pending | -- | -- | -- |
| 08/23/2016 08/23/16 | For Sale | $58,000 | -- | $41 / Sq Ft |
Tax History Compared to Growth
Tax History
| Year | Tax Paid | Tax Assessment Tax Assessment Total Assessment is a certain percentage of the fair market value that is determined by local assessors to be the total taxable value of land and additions on the property. | Land | Improvement |
|---|---|---|---|---|
| 2024 | $2,192 | $205,500 | $27,600 | $177,900 |
| 2023 | $2,192 | $191,200 | $48,000 | $143,200 |
| 2022 | $1,741 | $152,800 | $23,800 | $129,000 |
| 2021 | $1,046 | $99,900 | $23,800 | $76,100 |
| 2020 | $995 | $95,100 | $23,800 | $71,300 |
| 2019 | $594 | $84,400 | $23,800 | $60,600 |
| 2018 | $590 | $83,900 | $23,800 | $60,100 |
| 2017 | $688 | $81,600 | $23,800 | $57,800 |
| 2016 | $532 | $79,100 | $22,700 | $56,400 |
| 2014 | $1,657 | $78,700 | $21,600 | $57,100 |
| 2013 | $1,657 | $76,700 | $21,600 | $55,100 |
Agents Affiliated with this Home
-
Dawn Justus
D
Seller's Agent in 2025
Dawn Justus
Justus Real Estate, LLC
(317) 840-9966
17 in this area
34 Total Sales
-
Helen Metken

Buyer's Agent in 2025
Helen Metken
F.C. Tucker Company
(317) 281-7020
1 in this area
67 Total Sales
-
Laura Turner

Seller's Agent in 2024
Laura Turner
F.C. Tucker Company
(317) 363-0842
14 in this area
496 Total Sales
-
Christy Sweet

Seller Co-Listing Agent in 2024
Christy Sweet
F.C. Tucker Company
(317) 727-0176
1 in this area
33 Total Sales
-
John Pacilio

Seller's Agent in 2021
John Pacilio
eXp Realty, LLC
(317) 216-8500
2 in this area
161 Total Sales
-
Jennifer Wilmoth

Seller's Agent in 2016
Jennifer Wilmoth
Wilmoth Group
(239) 233-4586
140 Total Sales
Map
Source: MIBOR Broker Listing Cooperative®
MLS Number: 21983857
APN: 30-02-09-100-007.002-017
- 201 N Leland St
- 117 N Leland St
- 218 E Michigan St
- 314 E Mill St
- 0 Hamilton St
- 230 N School St
- 211 N Merrill St
- 421 E Delaware St
- 614 Poplar St
- 326 Virginia St
- 485 Washington St
- 321 Virginia St
- 317 Virginia St
- 15792 Wiseman Dr
- 741 Sunset Ln
- 600 S Oak St
- 718 Marie Ln
- 0 E Broadway St
- 0 Business Park Dr
- 770 Berkley Dr

