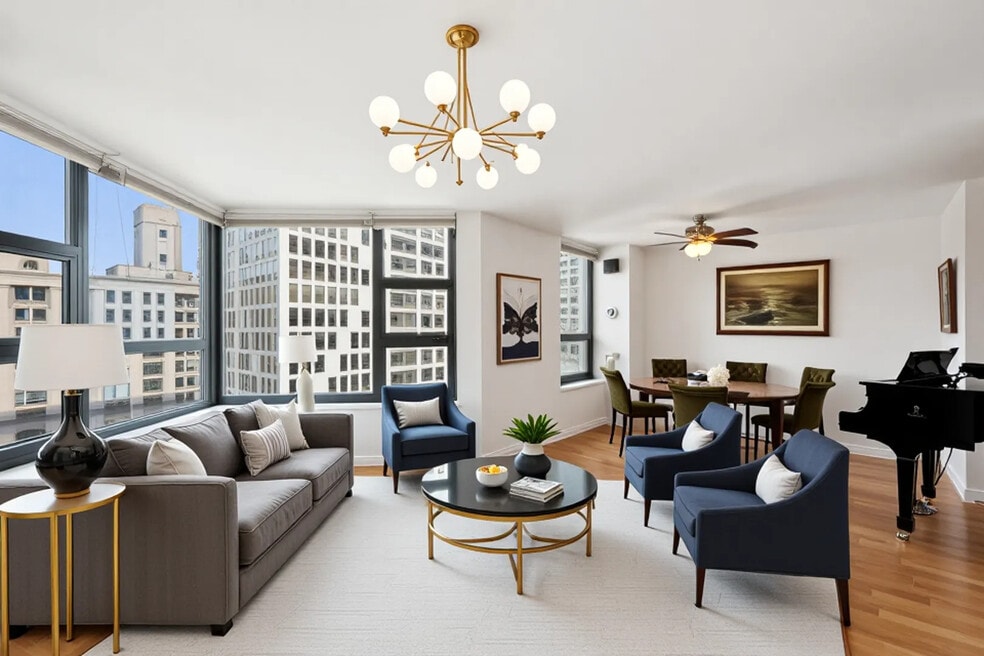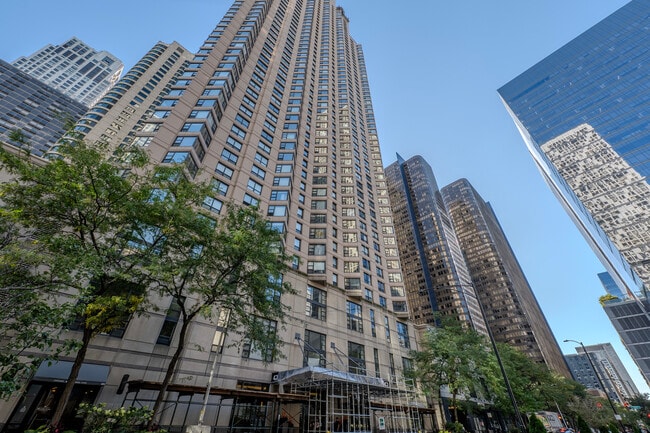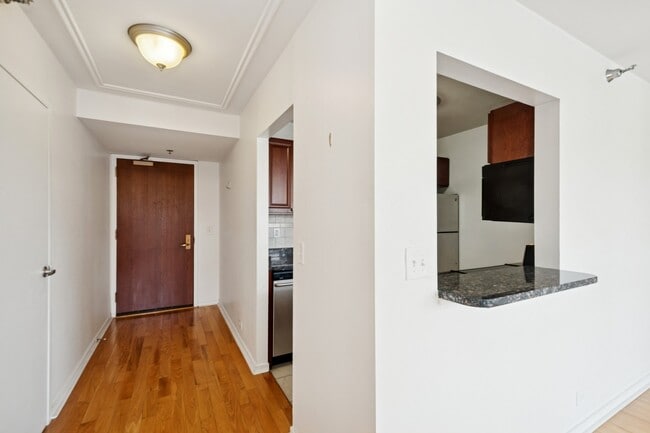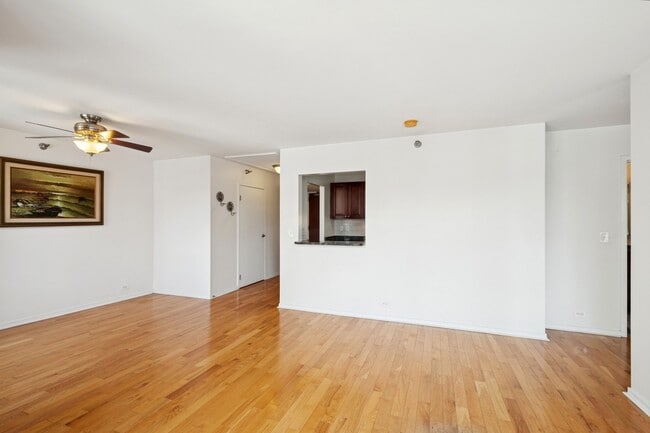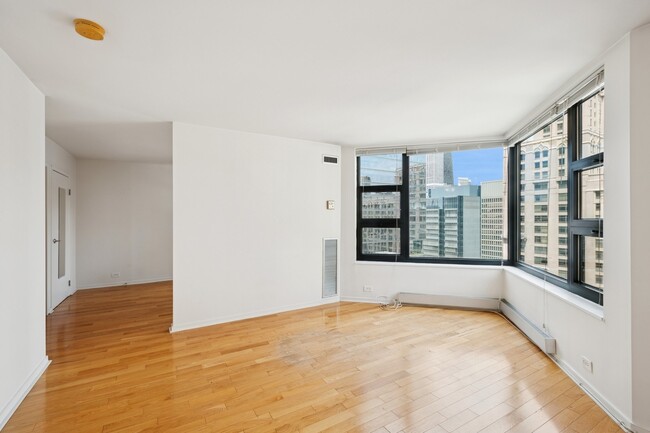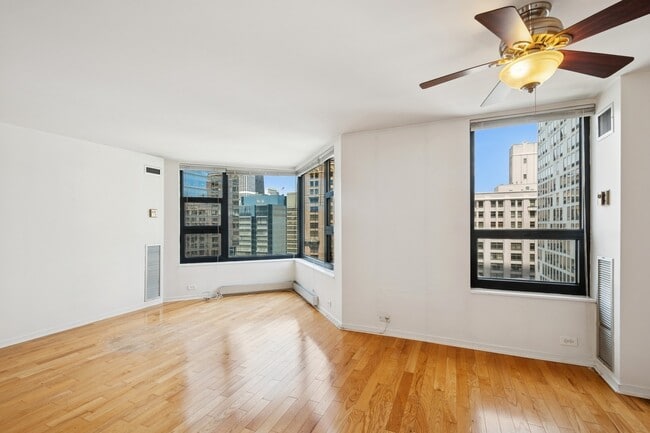401 E Ontario St, Unit 1805 Floor 18 Chicago, IL 60611
Streeterville NeighborhoodAbout This Home
Lovely junior one bedroom in desirable Streeterville neighborhood located steps from the lakefront, beaches, bike paths, dog parks, city parks, Navy Pier, River Walk, restaurants, Michigan Ave., shopping, and much more! Inviting foyer entry has a large walk-in closet. Spacious living-dining room is great for relaxing at home and entertaining with friends and family. Renovated kitchen has cherry cabinets, granite countertops and stainless steel appliances with a breakfast bar. Gleaming newer oak hardwood floors throughout. Separate sleeping area has a huge walk-in closet. Bathroom has a whirlpool tub. Bay windows have nice views of the city skyline and a piece of the lakefront! Full amenity building with doorman, on-site management, indoor heated lap pool, whirlpool and sauna, state-of-the-art fitness room, 2 roof decks with stunning views of the lake, parks, city skyline and Navy Pier fireworks and the annual Air & Water Show. Parking space P4-155 included in the rent.
Living Room

Map
About This Building
Property History
| Date | Event | Price | List to Sale | Price per Sq Ft |
|---|---|---|---|---|
| 11/05/2025 11/05/25 | For Rent | $2,200 | -- | -- |
- 401 E Ontario St Unit 3207
- 401 E Ontario St Unit 2810
- 401 E Ontario St Unit 1802
- 401 E Ontario St Unit 1703
- 401 E Ontario St Unit 2304
- 401 E Ontario St Unit 3206
- 401 E Ontario St Unit 4404
- 401 E Ontario St Unit 4206
- 401 E Ontario St Unit 809
- 401 E Ontario St Unit 1202
- 401 E Ontario St Unit 4006
- 540 N Lake Shore Dr Unit 420
- 600 N Lake Shore Dr Unit 1110
- 600 N Lake Shore Dr Unit 3109
- 600 N Lake Shore Dr Unit 4209
- 600 N Lake Shore Dr Unit 3605
- 600 N Lake Shore Dr Unit 1105
- 600 N Lake Shore Dr Unit 2707
- 600 N Lake Shore Dr Unit 914
- 600 N Lake Shore Dr Unit 3205
- 401 E Ontario St Unit 2409
- 401 E Ontario St Unit 1803
- 401 E Ontario St Unit 2506
- 401 E Ontario St Unit 810
- 401 E Ontario St Unit 38F
- 401 E Ontario St
- 401 E Ontario St
- 401 E Ontario St Unit 2811
- 401 E Ontario St Unit 3408
- 420 E Ohio St Unit FL35-ID582
- 420 E Ohio St Unit FL15-ID584
- 420 E Ohio St Unit FL13-ID586
- 420 E Ohio St Unit FL33-ID581
- 420 E Ohio St
- 428 E Ohio St
- 417 E Ohio St
- 422 E Ohio St
- 441 E Ohio St Unit 2
- 448 E Ontario St Unit 2729
- 423 E Ohio St
