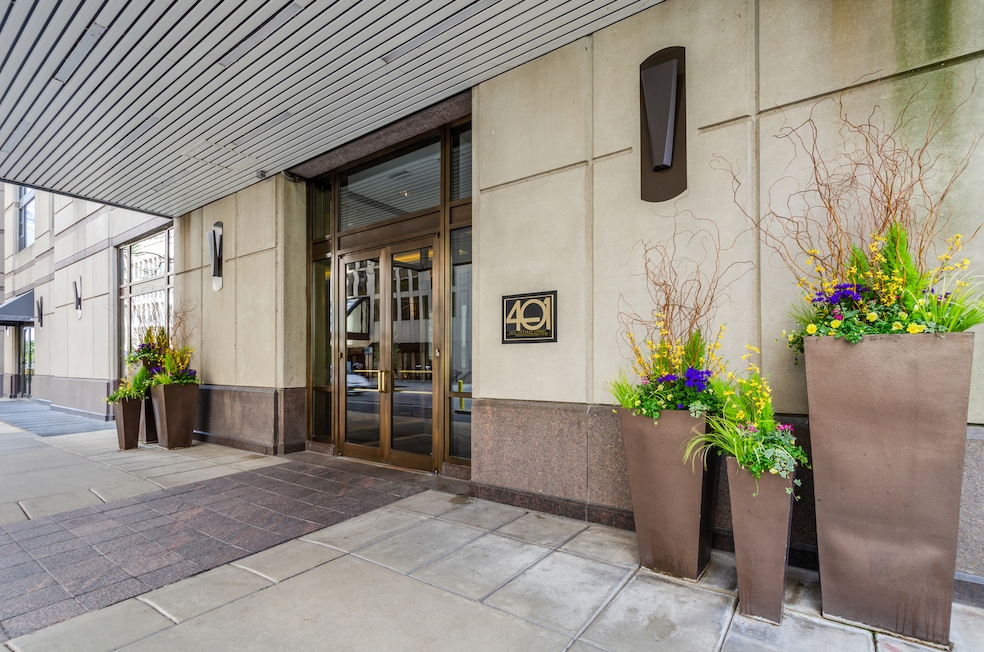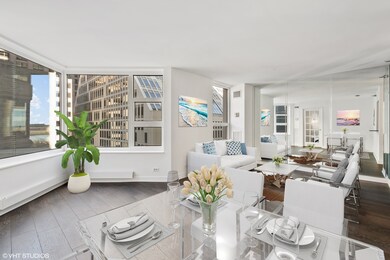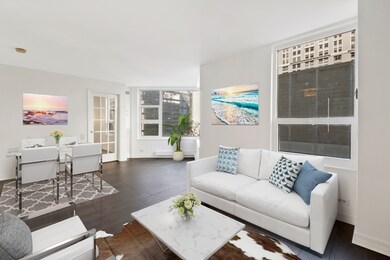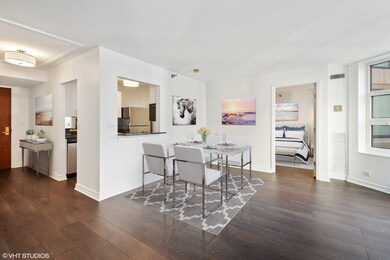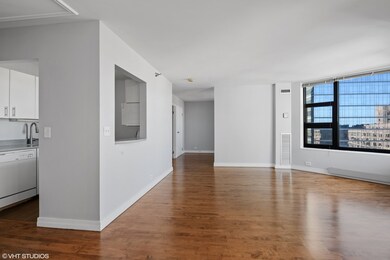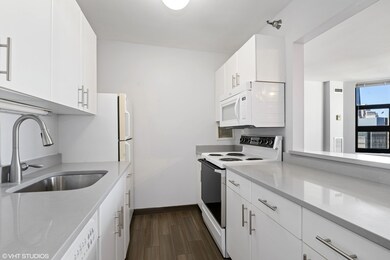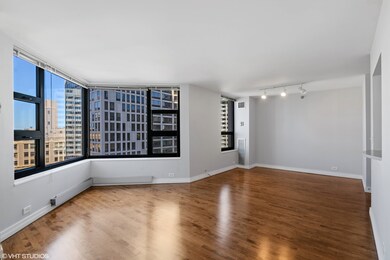401 E Ontario St, Unit 2506 Floor 25 Chicago, IL 60611
Streeterville NeighborhoodHighlights
- Doorman
- Fitness Center
- Community Indoor Pool
- Water Views
- Wood Flooring
- 5-minute walk to Bennet park
About This Home
Delightfully located in Streeterville, this bright home features large bay windows, an open kitchen, hardwood floors, and fresh neutral paint. Utilities include everything except electricity. Parking additional. Luxury amenities include two sun decks, indoor pool/spa, fitness center, bike room, and 24-hour door staff. Laundry FL 2. Prime location steps to the Mag Mile, lakefront, Riverwalk, Navy Pier, Northwestern, CTA, shops, dining, and so much more!
Listing Agent
@properties Christie's International Real Estate License #475126246 Listed on: 11/21/2025

Open House Schedule
-
Sunday, November 23, 20251:00 to 3:00 pm11/23/2025 1:00:00 PM +00:0011/23/2025 3:00:00 PM +00:00Call: 312.805.3635Add to Calendar
Condo Details
Home Type
- Condominium
Est. Annual Taxes
- $4,942
Year Built
- Built in 1990
Parking
- 1 Car Garage
Home Design
- Entry on the 25th floor
- Concrete Block And Stucco Construction
- Concrete Perimeter Foundation
Interior Spaces
- 800 Sq Ft Home
- Window Screens
- Family Room
- Combination Dining and Living Room
- Wood Flooring
- Door Monitored By TV
- Laundry Room
Kitchen
- Range
- Microwave
- Dishwasher
Bedrooms and Bathrooms
- 1 Bedroom
- 1 Potential Bedroom
- 1 Full Bathroom
Utilities
- Forced Air Heating and Cooling System
- Lake Michigan Water
- Cable TV Available
Listing and Financial Details
- Security Deposit $2,500
- Property Available on 11/21/25
- Rent includes cable TV, heat, water, pool, doorman, exterior maintenance, storage lockers, snow removal, internet, air conditioning, wi-fi
Community Details
Overview
- Karin Guzy Association, Phone Number (312) 787-0401
- Property managed by The Building Group
- 48-Story Property
Amenities
- Doorman
- Valet Parking
- Sundeck
- Party Room
- Coin Laundry
- Elevator
- Package Room
Recreation
- Community Spa
- Bike Trail
Pet Policy
- Pets up to 100 lbs
- Dogs and Cats Allowed
Security
- Resident Manager or Management On Site
- Fire Sprinkler System
Map
About This Building
Source: Midwest Real Estate Data (MRED)
MLS Number: 12521916
APN: 17-10-208-017-1171
- 401 E Ontario St Unit 3207
- 401 E Ontario St Unit 1008
- 401 E Ontario St Unit 1805
- 401 E Ontario St Unit 2810
- 401 E Ontario St Unit 1802
- 401 E Ontario St Unit 4106
- 401 E Ontario St Unit 1703
- 401 E Ontario St Unit 4206
- 401 E Ontario St Unit 3206
- 401 E Ontario St Unit 4404
- 400 E Ohio St Unit 3904
- 401 E Ontario St Unit 309
- 401 E Ontario St Unit 809
- 401 E Ontario St Unit 1202
- 401 E Ontario St Unit 4006
- 540 N Lake Shore Dr Unit 420
- 600 N Lake Shore Dr Unit 1110
- 600 N Lake Shore Dr Unit 3109
- 600 N Lake Shore Dr Unit 4209
- 600 N Lake Shore Dr Unit 3605
- 401 E Ontario St Unit 1805
- 401 E Ontario St Unit 2409
- 401 E Ontario St Unit 1803
- 400 E Ohio St Unit 2302
- 401 E Ontario St Unit 410
- 401 E Ontario St Unit 38F
- 401 E Ontario St
- 401 E Ontario St
- 401 E Ontario St Unit 4506
- 401 E Ontario St Unit 2811
- 401 E Ontario St Unit 3408
- 420 E Ohio St Unit FL35-ID582
- 420 E Ohio St Unit FL15-ID584
- 420 E Ohio St Unit FL11-ID583
- 420 E Ohio St Unit FL11-ID909
- 420 E Ohio St Unit FL33-ID581
- 420 E Ohio St
- 439 E Ohio St
- 417 E Ohio St
- 441 E Ohio St Unit 2
