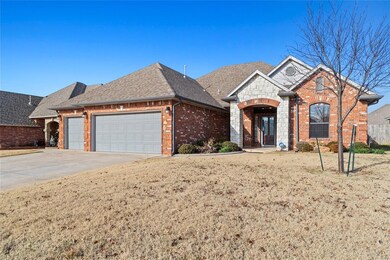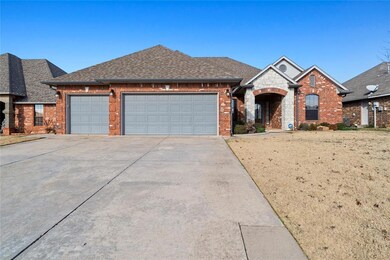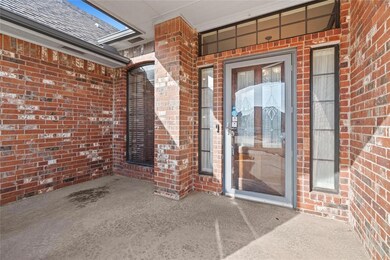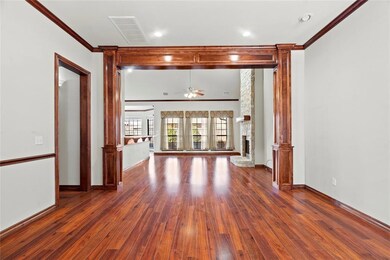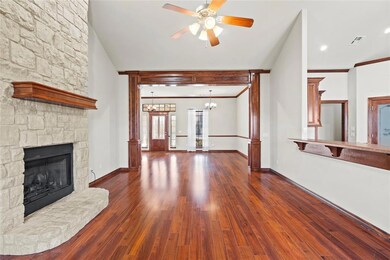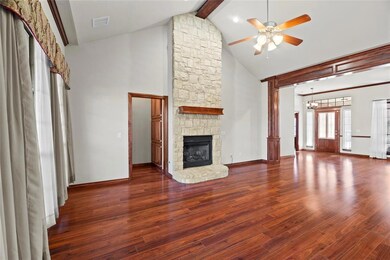
401 E Raleigh Terrace Mustang, OK 73064
Highlights
- Ranch Style House
- Wood Flooring
- Covered patio or porch
- Mustang Horizon Intermediate School Rated A-
- Whirlpool Bathtub
- 3 Car Attached Garage
About This Home
As of March 2025Discover this exceptional 4 bedroom, 3 bathroom home offering 2,435 sqft of beautifully designed living space. Conveniently located just a short stroll from the neighborhood pool, this home combines luxury, functionality, and the charm of a vibrant community.
Step inside to find an open floor plan perfect for both family life and entertaining. The living room boasts soaring vaulted ceilings and a stunning floor-to-ceiling stacked stone fireplace, creating a cozy yet impressive centerpiece. The chef’s kitchen features ample cabinetry, modern appliances, and a layout that ensures easy flow.
The spacious primary suite is a true retreat, featuring access to the back porch, a whirlpool tub in the ensuite bathroom and large Australian closet with built-ins. A secondary bedroom also includes its own ensuite full bath, ideal for guests or multi-generational living. The three-car garage offers plenty of room for vehicles, storage, or hobbies.
Outside, enjoy all that Savannah Lakes has to offer, including a sparkling swimming pool, scenic walking trails, and peaceful fishing ponds. This is more than a home; it’s a lifestyle!
Don’t miss your chance to make this beautiful home your own—schedule a showing today!
Home Details
Home Type
- Single Family
Est. Annual Taxes
- $2,747
Year Built
- Built in 2004
Lot Details
- 8,398 Sq Ft Lot
- South Facing Home
- Wood Fence
- Interior Lot
HOA Fees
- $21 Monthly HOA Fees
Parking
- 3 Car Attached Garage
- Garage Door Opener
- Driveway
Home Design
- Ranch Style House
- Dallas Architecture
- Brick Exterior Construction
- Slab Foundation
- Brick Frame
- Composition Roof
Interior Spaces
- 2,435 Sq Ft Home
- Ceiling Fan
- Self Contained Fireplace Unit Or Insert
- Gas Log Fireplace
- Laundry Room
Kitchen
- Electric Oven
- Electric Range
- Free-Standing Range
- Microwave
- Dishwasher
- Wood Stained Kitchen Cabinets
- Disposal
Flooring
- Wood
- Carpet
- Tile
Bedrooms and Bathrooms
- 4 Bedrooms
- 3 Full Bathrooms
- Whirlpool Bathtub
Home Security
- Home Security System
- Partial Storm Protection
- Fire and Smoke Detector
Outdoor Features
- Covered patio or porch
- Rain Gutters
Schools
- Mustang Elementary School
- Mustang Middle School
- Mustang High School
Utilities
- Central Heating and Cooling System
- Programmable Thermostat
- Water Heater
- High Speed Internet
Community Details
- Association fees include maintenance common areas, pool
- Mandatory home owners association
Listing and Financial Details
- Legal Lot and Block 15 / 07
Ownership History
Purchase Details
Home Financials for this Owner
Home Financials are based on the most recent Mortgage that was taken out on this home.Purchase Details
Purchase Details
Home Financials for this Owner
Home Financials are based on the most recent Mortgage that was taken out on this home.Purchase Details
Home Financials for this Owner
Home Financials are based on the most recent Mortgage that was taken out on this home.Purchase Details
Home Financials for this Owner
Home Financials are based on the most recent Mortgage that was taken out on this home.Purchase Details
Similar Homes in Mustang, OK
Home Values in the Area
Average Home Value in this Area
Purchase History
| Date | Type | Sale Price | Title Company |
|---|---|---|---|
| Warranty Deed | $344,500 | Legacy Title Of Oklahoma | |
| Quit Claim Deed | -- | None Available | |
| Warranty Deed | $235,000 | Old Republic Title Company O | |
| Warranty Deed | $224,000 | Old Republic Title Co Of Ok | |
| Quit Claim Deed | -- | None Available | |
| Warranty Deed | $154,875 | None Available | |
| Warranty Deed | -- | -- | |
| Warranty Deed | $24,000 | -- |
Mortgage History
| Date | Status | Loan Amount | Loan Type |
|---|---|---|---|
| Open | $338,259 | FHA | |
| Previous Owner | $190,400 | New Conventional | |
| Previous Owner | $136,001 | Adjustable Rate Mortgage/ARM |
Property History
| Date | Event | Price | Change | Sq Ft Price |
|---|---|---|---|---|
| 03/17/2025 03/17/25 | Sold | $344,500 | 0.0% | $141 / Sq Ft |
| 02/13/2025 02/13/25 | Pending | -- | -- | -- |
| 01/22/2025 01/22/25 | Price Changed | $344,500 | -0.7% | $141 / Sq Ft |
| 01/17/2025 01/17/25 | Price Changed | $347,000 | -0.3% | $143 / Sq Ft |
| 01/14/2025 01/14/25 | Price Changed | $348,000 | -0.3% | $143 / Sq Ft |
| 01/07/2025 01/07/25 | Price Changed | $349,000 | -0.3% | $143 / Sq Ft |
| 12/12/2024 12/12/24 | For Sale | $350,000 | +48.9% | $144 / Sq Ft |
| 05/18/2018 05/18/18 | Sold | $235,000 | -6.0% | $97 / Sq Ft |
| 05/07/2018 05/07/18 | Pending | -- | -- | -- |
| 07/24/2017 07/24/17 | For Sale | $249,900 | -- | $103 / Sq Ft |
Tax History Compared to Growth
Tax History
| Year | Tax Paid | Tax Assessment Tax Assessment Total Assessment is a certain percentage of the fair market value that is determined by local assessors to be the total taxable value of land and additions on the property. | Land | Improvement |
|---|---|---|---|---|
| 2024 | $2,747 | $28,535 | $2,284 | $26,251 |
| 2023 | $2,747 | $28,534 | $2,427 | $26,107 |
| 2022 | $2,780 | $28,534 | $2,623 | $25,911 |
| 2021 | $2,791 | $28,535 | $3,120 | $25,415 |
| 2020 | $2,841 | $28,852 | $3,120 | $25,732 |
| 2019 | $2,874 | $29,170 | $3,120 | $26,050 |
| 2018 | $2,645 | $25,376 | $3,120 | $22,256 |
| 2017 | $2,766 | $26,841 | $3,120 | $23,721 |
| 2016 | $2,818 | $28,659 | $3,007 | $25,652 |
| 2015 | -- | $25,995 | $2,831 | $23,164 |
| 2014 | -- | $24,758 | $2,700 | $22,058 |
Agents Affiliated with this Home
-
Ryan Cole

Seller's Agent in 2025
Ryan Cole
RE/MAX
(405) 924-4982
10 in this area
135 Total Sales
-
Haley Doggett
H
Buyer's Agent in 2025
Haley Doggett
Keller Williams Realty Elite
(405) 476-6674
2 in this area
42 Total Sales
-
Brian Woodward

Seller's Agent in 2018
Brian Woodward
RE/MAX
(405) 204-3000
23 in this area
225 Total Sales
Map
Source: MLSOK
MLS Number: 1147002
APN: 090099533
- 323 E Raleigh Terrace
- 1201 N Vicksburg Terrace
- 417 E Atlanta Terrace
- 1109 N Charlotte Terrace
- 241 E Atlanta Terrace
- 320 E Magnolia Terrace
- 816 E Barajas Terrace
- 624 E Olivia Terrace
- 9008 Prairie Valley Dr
- 0 N Mustang Rd
- 0 N Mustang Rd
- 636 E Lea Terrace
- 500 N Russell Terrace
- 5712 Ledgestone Dr
- 10312 SW 55th St
- 10252 SW 55th St
- 10320 SW 55th St
- 10316 SW 55th St
- 10324 SW 55th St
- 10329 SW 55th St

