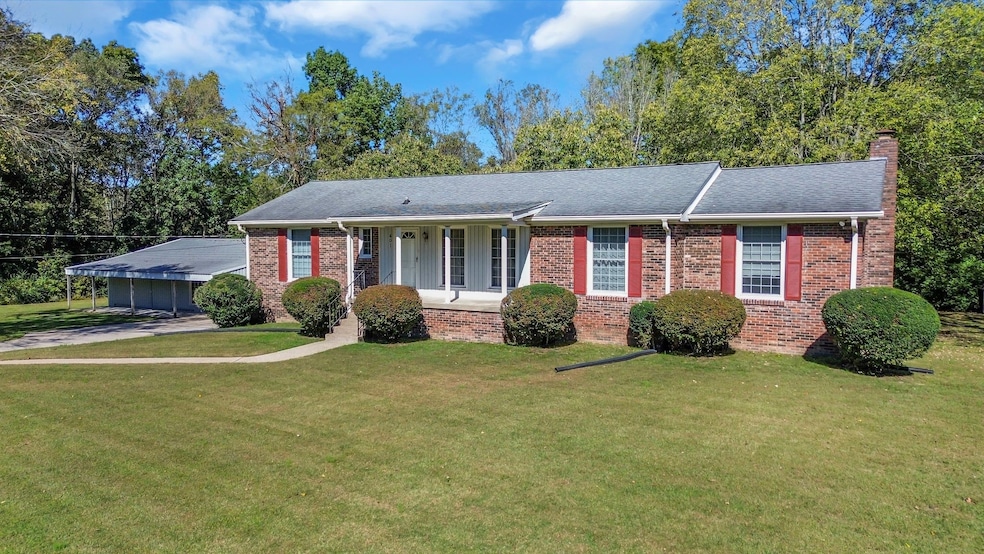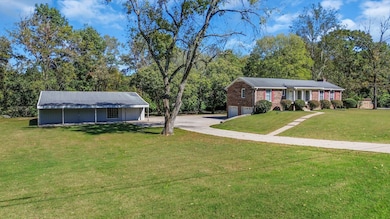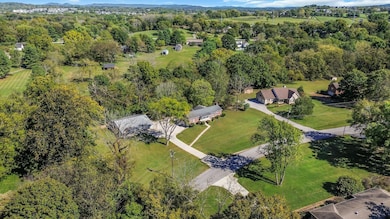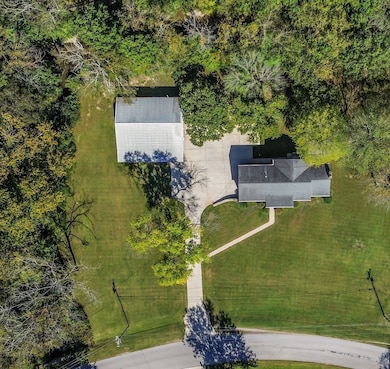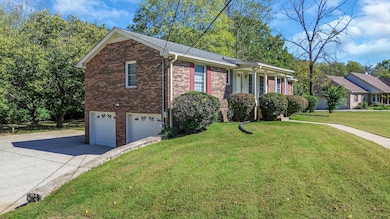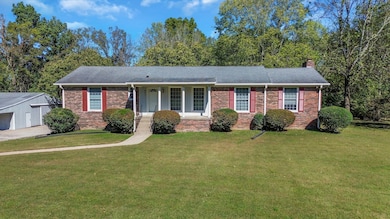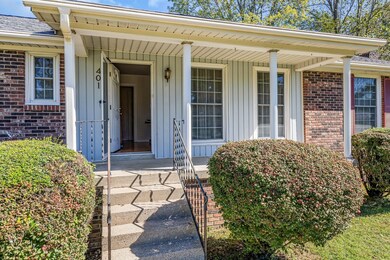401 Ellington Dr Franklin, TN 37064
Goose Creek NeighborhoodEstimated payment $5,193/month
Highlights
- Barn
- 1.5 Acre Lot
- No HOA
- Oak View Elementary School Rated A
- Deck
- Breakfast Room
About This Home
With 4 bedrooms and 3 full baths! Cozy den with stone fireplace for cold winter days! Kitchen with abundant storage for all the cooking & baking needs. Separate living and dining rooms for family and friends to gether and create happy memories. French doors to wooden deck to enjoy the ooutdoors .Lovely sspot to enjoy morning coffee or evening glass of sweet tea!Lower level area nicely designed with bedroom, bath and office space that is suitable for teenagers or in-law living. Abundant storage! Two car basement garage area in addition to 30x50 detached structure that could be a Man cave/party barn or indoor play area. It is a wonderful bonus to this property! Level lot and trees that provide shade in the warmer months. Enjoy the privacy and have plenty of room on the acre+ lawn for outside activities. NO HOA!
Listing Agent
Brentview Realty Company Brokerage Phone: 6154038265 License #275931 Listed on: 11/19/2025
Home Details
Home Type
- Single Family
Est. Annual Taxes
- $2,118
Year Built
- Built in 1970
Lot Details
- 1.5 Acre Lot
- Level Lot
Parking
- 2 Car Attached Garage
- Basement Garage
- Driveway
Home Design
- Brick Exterior Construction
- Shingle Roof
Interior Spaces
- 2,635 Sq Ft Home
- Property has 1 Level
- Ceiling Fan
- Combination Dining and Living Room
- Breakfast Room
- Den with Fireplace
- Interior Storage Closet
- Washer and Electric Dryer Hookup
- Basement Fills Entire Space Under The House
- Eat-In Kitchen
Flooring
- Carpet
- Laminate
- Tile
Bedrooms and Bathrooms
- 4 Bedrooms | 3 Main Level Bedrooms
- 3 Full Bathrooms
Outdoor Features
- Deck
- Outdoor Gas Grill
- Porch
Schools
- Oak View Elementary School
- Legacy Middle School
- Independence High School
Additional Features
- Barn
- Central Heating and Cooling System
Community Details
- No Home Owners Association
- Ellington Park Sec 2 Subdivision
Listing and Financial Details
- Assessor Parcel Number 094106H C 01700 00010106G
Map
Home Values in the Area
Average Home Value in this Area
Tax History
| Year | Tax Paid | Tax Assessment Tax Assessment Total Assessment is a certain percentage of the fair market value that is determined by local assessors to be the total taxable value of land and additions on the property. | Land | Improvement |
|---|---|---|---|---|
| 2025 | -- | $218,025 | $63,275 | $154,750 |
| 2024 | -- | $112,650 | $45,500 | $67,150 |
| 2023 | $0 | $112,650 | $45,500 | $67,150 |
| 2022 | $2,118 | $112,650 | $45,500 | $67,150 |
| 2021 | $2,118 | $112,650 | $45,500 | $67,150 |
| 2020 | $2,039 | $91,850 | $27,750 | $64,100 |
| 2019 | $2,039 | $91,850 | $27,750 | $64,100 |
| 2018 | $1,975 | $91,850 | $27,750 | $64,100 |
| 2017 | $1,975 | $91,850 | $27,750 | $64,100 |
| 2016 | $0 | $91,850 | $27,750 | $64,100 |
| 2015 | -- | $68,050 | $23,125 | $44,925 |
| 2014 | -- | $68,050 | $23,125 | $44,925 |
Property History
| Date | Event | Price | List to Sale | Price per Sq Ft |
|---|---|---|---|---|
| 11/19/2025 11/19/25 | For Sale | $949,900 | -- | $360 / Sq Ft |
Source: Realtracs
MLS Number: 3047934
APN: 106H-C-017.00
- 107 Beechlawn Dr
- 1219 Lewisburg Pike
- 2012 General Martin Ln
- 9031 Berry Farms Crossing
- 2048 General Martin Ln
- 3097 Rural Plains Cir
- 343 Circuit Rd
- 332 Circuit Rd
- 400 Old Peytonsville Rd
- 139 Bertrand Dr
- 150 Bertrand Dr
- 9083 Headwaters Dr Unit 143
- 185 Alfred Ladd Rd
- The Jefferson Plan at Waters Edge - Vintage Collection
- The Waverleigh Courtyard Cottage Plan at Waters Edge - The Cottages
- The Everleigh Courtyard Cottage Plan at Waters Edge - The Cottages
- The Ashleigh Courtyard Cottage Plan at Waters Edge - The Cottages
- The Grant Plan at Waters Edge - Vintage Collection
- 9043 Headwaters Dr Unit 138
- 110 Curry Ct
- 1027 Rural Plains Cir
- 6001 Hughes Crossing
- 176 Worthy Dr
- 2067 Inland Dr
- 147 Hobbs Dr
- 4019 Ryecroft Ln
- 1001 Archdale Dr
- 2013 Beamon Dr
- 3049 Blueberry Ln
- 6037 Red Bird Cir
- 1000 Swanson Ln
- 2013 Bloomsbury Ln
- 3001 Orangery Dr
- 3018 Orangery Dr
- 719 Beamon Dr
- 560 Black Tea Way
- 6043 Gracious Dr
- 6006 Gracious Dr
- 3174 Long Branch Cir
- 4001 Ledgebrook Dr
