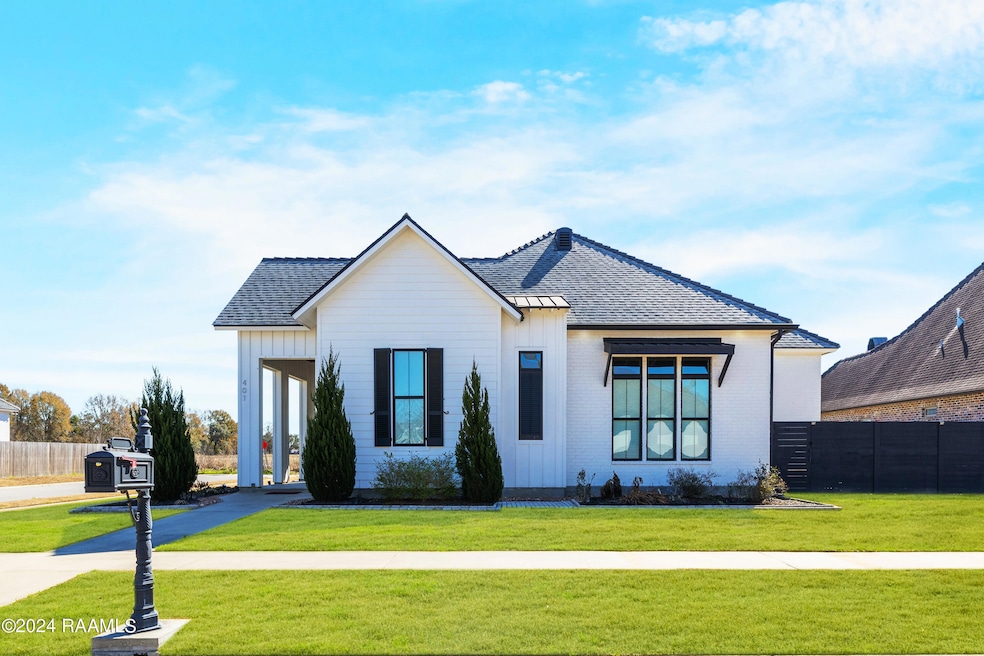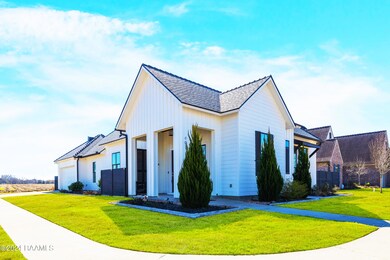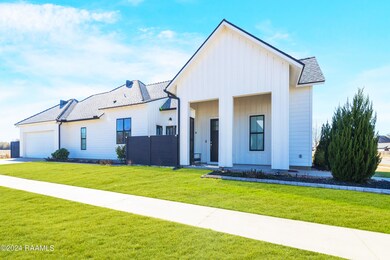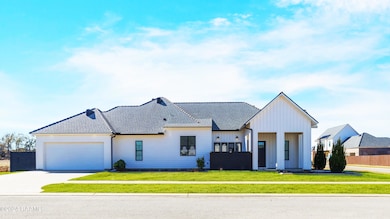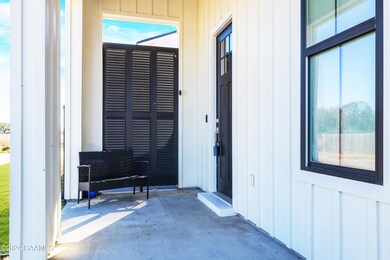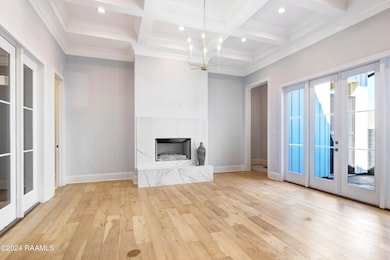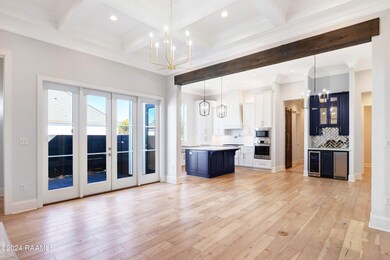
401 Ember Grove Crossing Lafayette, LA 70508
Pilette NeighborhoodHighlights
- Nearby Water Access
- Modern Farmhouse Architecture
- Vaulted Ceiling
- Home fronts a pond
- Freestanding Bathtub
- Wood Flooring
About This Home
As of July 2024This GORGEOUS, 4 Bed, 3.5 Bath Custom home built on a corner lot with sideload garage, features a wide-open floorplan with 12ft ceilings, Stunning 3CM Quartz counterss & no carpet throughout! The Chef's Kitchen is centered around a Large Island, surrounded by custom cabinets, Thermador-Bosch appliances, dry bar & walk-in pantry all overlooking the living & dining spaces. Off the common areas you'll find custom built-ins in both the Home Office & mud-room. The Primary Suite is to die for w/ vaulted tongue & groove wood ceilings, an en-suite w/ dual vanities, stand-alone tub, huge walk-in shower, HUGE Closet w/ make-up vanity w/ backlit mirror, & if it that wasn't enough, direct access to the laundry. Incredible back patio wired for 2 TV's, AND great courtyard up front for coffee. Laundry Room. The back patio is perfection with a Gas log Fireplace, floor-to-ceiling motorized sun shade, Tongue & Groove wood ceilings and an outdoor kitchen with stainless steel sink & gas grill +griddle, cabinetry topped with granite counters and matching cabinet surround with room for full size refrigerator! Schedule a showing and make this incredible home your today!
Last Agent to Sell the Property
Real Broker, LLC. License #76395 Listed on: 02/01/2024
Home Details
Home Type
- Single Family
Est. Annual Taxes
- $4,339
Year Built
- Built in 2018
Lot Details
- 0.25 Acre Lot
- Lot Dimensions are 120.25 x 96.6 x 101.04 x 69.92
- Home fronts a pond
- Wood Fence
- Landscaped
- No Through Street
- Corner Lot
- Back Yard
HOA Fees
- $42 Monthly HOA Fees
Parking
- 2 Car Garage
- Garage Door Opener
Home Design
- Modern Farmhouse Architecture
- Traditional Architecture
- Brick Exterior Construction
- Slab Foundation
- Frame Construction
- Composition Roof
- HardiePlank Type
Interior Spaces
- 2,468 Sq Ft Home
- 1-Story Property
- Wet Bar
- Built-In Features
- Built-In Desk
- Crown Molding
- Beamed Ceilings
- Vaulted Ceiling
- Ceiling Fan
- 2 Fireplaces
- Gas Log Fireplace
- Double Pane Windows
- Home Office
- Screened Porch
- Fire and Smoke Detector
- Washer and Electric Dryer Hookup
Kitchen
- Walk-In Pantry
- Gas Cooktop
- Stove
- Microwave
- Ice Maker
- Dishwasher
- Kitchen Island
- Granite Countertops
- Quartz Countertops
- Disposal
Flooring
- Wood
- Concrete
- Pavers
- Tile
Bedrooms and Bathrooms
- 4 Bedrooms
- Dual Closets
- Walk-In Closet
- Double Vanity
- Freestanding Bathtub
- Multiple Shower Heads
- Separate Shower
Outdoor Features
- Nearby Water Access
- Open Patio
- Outdoor Kitchen
- Outdoor Speakers
- Exterior Lighting
- Outdoor Grill
Schools
- Drexel Elementary School
- Broussard Middle School
- Comeaux High School
Utilities
- Central Heating and Cooling System
- Fiber Optics Available
- Cable TV Available
Community Details
- Association fees include ground maintenance
- The Reserve At Woodlake Subdivision
Listing and Financial Details
- Tax Lot 11
Ownership History
Purchase Details
Home Financials for this Owner
Home Financials are based on the most recent Mortgage that was taken out on this home.Purchase Details
Home Financials for this Owner
Home Financials are based on the most recent Mortgage that was taken out on this home.Purchase Details
Home Financials for this Owner
Home Financials are based on the most recent Mortgage that was taken out on this home.Similar Homes in Lafayette, LA
Home Values in the Area
Average Home Value in this Area
Purchase History
| Date | Type | Sale Price | Title Company |
|---|---|---|---|
| Deed | $545,000 | None Listed On Document | |
| Cash Sale Deed | $479,238 | Wfg National Title | |
| Cash Sale Deed | $90,000 | None Available |
Mortgage History
| Date | Status | Loan Amount | Loan Type |
|---|---|---|---|
| Open | $506,976 | FHA | |
| Previous Owner | $429,700 | New Conventional | |
| Previous Owner | $434,505 | New Conventional | |
| Previous Owner | $362,884 | New Conventional | |
| Previous Owner | $362,884 | New Conventional |
Property History
| Date | Event | Price | Change | Sq Ft Price |
|---|---|---|---|---|
| 07/29/2024 07/29/24 | Sold | -- | -- | -- |
| 06/27/2024 06/27/24 | Pending | -- | -- | -- |
| 05/20/2024 05/20/24 | Price Changed | $545,000 | -1.8% | $221 / Sq Ft |
| 02/01/2024 02/01/24 | For Sale | $555,000 | -- | $225 / Sq Ft |
Tax History Compared to Growth
Tax History
| Year | Tax Paid | Tax Assessment Tax Assessment Total Assessment is a certain percentage of the fair market value that is determined by local assessors to be the total taxable value of land and additions on the property. | Land | Improvement |
|---|---|---|---|---|
| 2024 | $4,339 | $47,424 | $6,000 | $41,424 |
| 2023 | $4,339 | $44,730 | $6,000 | $38,730 |
| 2022 | $4,680 | $44,730 | $6,000 | $38,730 |
| 2021 | $4,696 | $44,730 | $6,000 | $38,730 |
| 2020 | $4,680 | $44,730 | $6,000 | $38,730 |
| 2019 | $3,068 | $44,730 | $6,000 | $38,730 |
| 2018 | $612 | $6,000 | $6,000 | $0 |
| 2017 | $535 | $5,250 | $5,250 | $0 |
| 2015 | $382 | $3,750 | $3,750 | $0 |
Agents Affiliated with this Home
-
Robbie Breaux

Seller's Agent in 2024
Robbie Breaux
Real Broker, LLC.
13 in this area
251 Total Sales
-
Kreshonda Robertson
K
Buyer's Agent in 2024
Kreshonda Robertson
Keller Williams Realty Acadiana
(337) 704-1134
1 in this area
123 Total Sales
Map
Source: REALTOR® Association of Acadiana
MLS Number: 24000959
APN: 6155390
- 105 Waterfowl Rd
- 104 Peaceful Hollow Ln
- 503 Amber Pond Ln
- 300 Amber Pond Ln
- 108 Billingford Dr
- 607 Ember Grove Crossing
- 132 Queensberry Dr
- 109 Gatesmere Ct
- 101 Domas Dr
- 100 Andrew's Corner
- 305 Woodbridge Dr
- 201 S Michot Rd
- 109 Barataria Bay Point
- 117 Treasure Cove
- 210 Denier Dr
- 127 Treasure Cove
- 104 Raphael Dr
- 112 Leaning Oak Dr
- 108 Bancroft Dr
- 219 Shekel Dr
