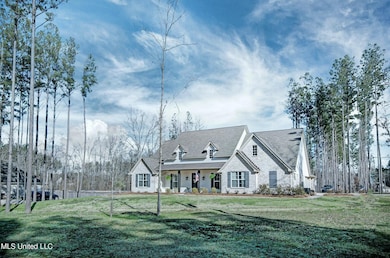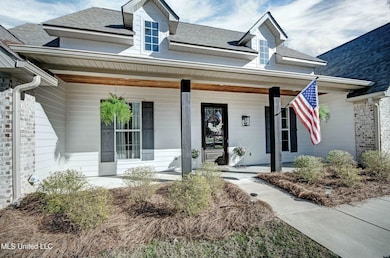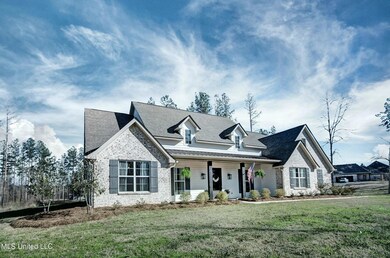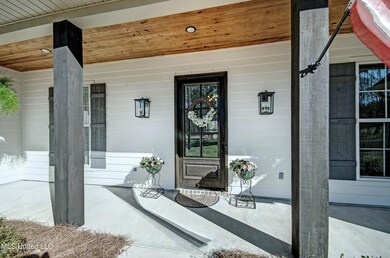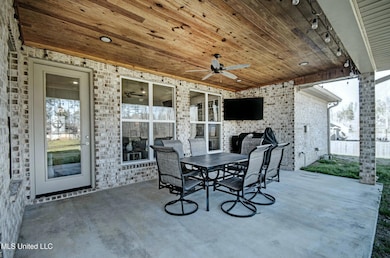401 Fallen Acorn Cir Brandon, MS 39047
Estimated payment $3,506/month
Highlights
- Barn
- Traditional Architecture
- Quartz Countertops
- Oakdale Elementary School Rated A
- Corner Lot
- Farmhouse Sink
About This Home
Looking for some acreage!!! Looking for space!!! Looking for one level!!! This one has it all! Custom Built home that is in like new condition and ready for new owners! This beautiful home boast 4 large bedrooms, 3 full baths and 1 half bath. From the moment you walk in the inviting foyer entry you will fall in love! Spacious Formal Dining Room and a Greatroom that will hold all your family functions with picturesque windows and doors leading to the oversized covered back patio which will be great for entertaining , greatroom also features a fireplace and built ins and open to the fabulous Kitchen that anyone would love! Oversized island, Stainless appliances, including double ovens and 5 burner gas cooktop, and quartz countertops and ample cabinet storage, even in the island! Dry Bar Area and walk in pantry also! To the side of the kitchen is a nice eat in area also with windows to enjoy your coffee looking out to the back acreage. Coming in off the 3 car garage you have a wonderful lodging area for backpacks , coats and a bench to sit and take your shoes off and a half bath for guest also off this hall. The Primary suite is very spacious and opens to the primary bath that is oversized with separated vanities, soaking tub and a very nice size shower! Very large Primary closet that you will love and just wait until you see the massive laundry room! Cabinets galore, counter space, sink, quartz countertops, room for another freezer or fridge! On the opposite side of the home you have one guest bedroom that features it's own bathroom, two other spacious bedrooms with an oversized bathroom off the hall that features double vanities and beautiful shower! 1.84 +/-acres! There is beautiful LVT flooring throughout the home except for the bathrooms and they are ceramic flooring. The 3 car garage is on the side of the home and also an extra parking pad for 2 additional vehicles! Enjoy the feel of the country but so convenient to shopping, dining, medical, parks, schools and so much more! Call your favorite REALTOR to see today!
Home Details
Home Type
- Single Family
Est. Annual Taxes
- $4,201
Year Built
- Built in 2022
Lot Details
- 1.84 Acre Lot
- Corner Lot
HOA Fees
- $29 Monthly HOA Fees
Parking
- 3 Car Attached Garage
- Side Facing Garage
Home Design
- Traditional Architecture
- Brick Exterior Construction
- Architectural Shingle Roof
Interior Spaces
- 2,923 Sq Ft Home
- 1-Story Property
- Built-In Features
- Dry Bar
- Crown Molding
- Ceiling Fan
- Recessed Lighting
- Gas Log Fireplace
- Insulated Windows
- Insulated Doors
- Entrance Foyer
- Great Room with Fireplace
Kitchen
- Eat-In Kitchen
- Walk-In Pantry
- Double Oven
- Built-In Gas Range
- Dishwasher
- Kitchen Island
- Quartz Countertops
- Farmhouse Sink
- Disposal
Flooring
- Ceramic Tile
- Luxury Vinyl Tile
Bedrooms and Bathrooms
- 4 Bedrooms
- Split Bedroom Floorplan
- Double Vanity
- Soaking Tub
- Walk-in Shower
Laundry
- Laundry Room
- Laundry in Hall
- Sink Near Laundry
- Washer and Electric Dryer Hookup
Outdoor Features
- Exterior Lighting
- Front Porch
Schools
- Oakdale Elementary School
- Northwest Rankin Middle School
- Northwest High School
Farming
- Barn
Utilities
- Cooling System Powered By Gas
- Central Heating and Cooling System
- Heating System Uses Natural Gas
- Natural Gas Connected
- Tankless Water Heater
- Fiber Optics Available
- Cable TV Available
Community Details
- Fallen Oak Subdivision
- The community has rules related to covenants, conditions, and restrictions
Listing and Financial Details
- Assessor Parcel Number K13-000067-00550
Map
Home Values in the Area
Average Home Value in this Area
Tax History
| Year | Tax Paid | Tax Assessment Tax Assessment Total Assessment is a certain percentage of the fair market value that is determined by local assessors to be the total taxable value of land and additions on the property. | Land | Improvement |
|---|---|---|---|---|
| 2024 | $4,201 | $45,598 | $0 | $0 |
| 2023 | $3,387 | $39,582 | $0 | $0 |
| 2022 | $1,341 | $13,800 | $0 | $0 |
| 2021 | $620 | $6,375 | $0 | $0 |
Property History
| Date | Event | Price | List to Sale | Price per Sq Ft | Prior Sale |
|---|---|---|---|---|---|
| 09/24/2025 09/24/25 | Pending | -- | -- | -- | |
| 05/20/2025 05/20/25 | For Sale | $589,900 | 0.0% | $202 / Sq Ft | |
| 05/17/2025 05/17/25 | Pending | -- | -- | -- | |
| 05/02/2025 05/02/25 | Price Changed | $589,900 | -1.7% | $202 / Sq Ft | |
| 03/12/2025 03/12/25 | For Sale | $599,900 | -- | $205 / Sq Ft | |
| 09/09/2022 09/09/22 | Sold | -- | -- | -- | View Prior Sale |
| 01/25/2022 01/25/22 | Pending | -- | -- | -- |
Purchase History
| Date | Type | Sale Price | Title Company |
|---|---|---|---|
| Warranty Deed | -- | None Listed On Document |
Source: MLS United
MLS Number: 4106449
APN: K13-000067-00550
- 276 Disciple Dr
- 1407 Rudder Way
- 272 Disciple Dr
- 1414 Rudder Way
- 1411 Rudder Way
- 340 Freedom Ring Dr
- 320 Freedom Ring Dr
- 2011 Freedom Ring Dr
- 110 Stonington Ct
- 1109 Martin Dr
- 556 Cliffview Dr
- 112 Swallow Dr
- 100 Sandpiper Rd
- 311 Glen Cove Rd
- 244 Hidden Hills Pkwy
- 258 Hidden Hills Pkwy
- 262 Hidden Hills Pkwy
- 238 Hidden Hills Pkwy
- 301 Camelia Trail
- 272 Hidden Hills Pkwy

