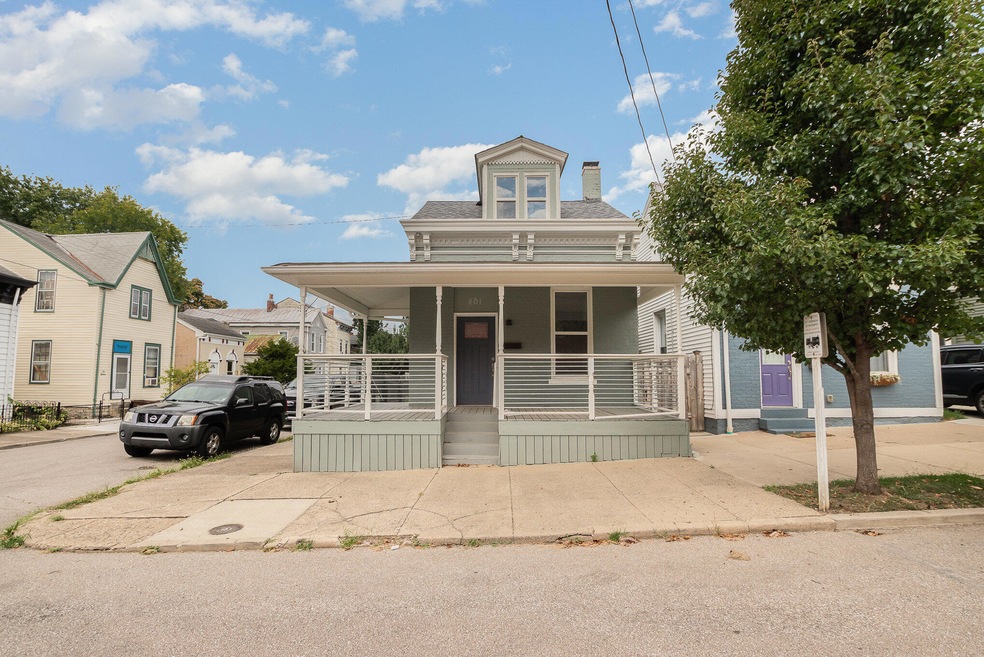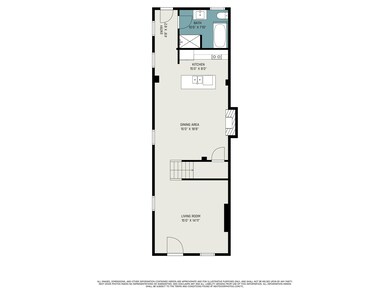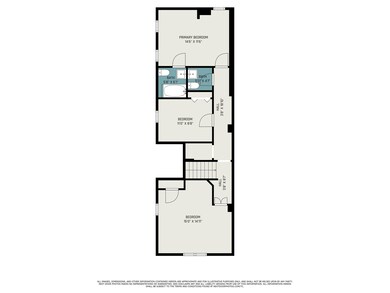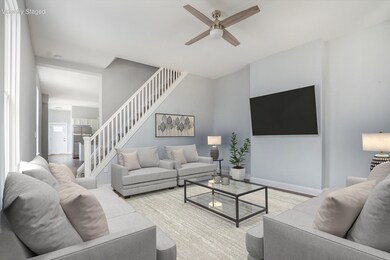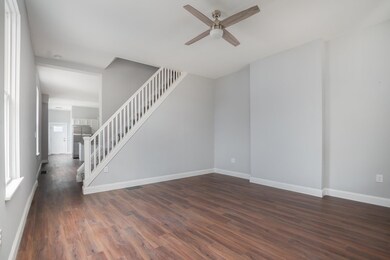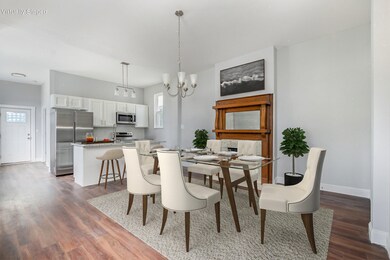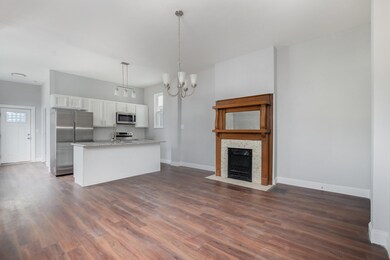
401 Forrest St Newport, KY 41071
Gateway NeighborhoodEstimated Value: $205,000 - $289,000
Highlights
- Soaking Tub and Shower Combination in Primary Bathroom
- Corner Lot
- Granite Countertops
- Transitional Architecture
- High Ceiling
- No HOA
About This Home
As of March 2024**TAKE ADVANTAGE OF THE HOME BUYERS ASSISTANCE PROGRAM**
Make this move in ready house your HOME! Beautifully remodeled- new cabinets, SS appliances, granite countertops, tile backsplash in kitchen and bathrooms. Enjoy your private backyard sitting area AND huge front porch! Spacious bedrooms! LOCATION LOCATION LOCATION! You have the city at your fingertips! Walk to nearby shopping/dining/entertainment on Monmouth, Newport Levee, Ovation on the River and much more!
Buyer to confirm all information.
Last Agent to Sell the Property
Keller Williams Realty Services License #242024 Listed on: 12/01/2023

Home Details
Home Type
- Single Family
Est. Annual Taxes
- $807
Year Built
- Built in 1880
Lot Details
- 1,612 Sq Ft Lot
- Lot Dimensions are 22x80x22x80
- Fenced
- Corner Lot
- Level Lot
Parking
- On-Street Parking
Home Design
- Transitional Architecture
- Brick Exterior Construction
- Stone Foundation
- Shingle Roof
Interior Spaces
- 1,341 Sq Ft Home
- 2-Story Property
- High Ceiling
- Ceiling Fan
- Chandelier
- Wood Burning Fireplace
- Insulated Windows
- Family Room
- Dining Room with Fireplace
- Formal Dining Room
- Unfinished Basement
Kitchen
- Eat-In Kitchen
- Microwave
- Dishwasher
- Stainless Steel Appliances
- Kitchen Island
- Granite Countertops
Flooring
- Carpet
- Laminate
- Tile
Bedrooms and Bathrooms
- 3 Bedrooms
- En-Suite Primary Bedroom
- Soaking Tub and Shower Combination in Primary Bathroom
Outdoor Features
- Covered patio or porch
Schools
- Newport Elementary School
- Newport Intermediate
- Newport High School
Utilities
- No Cooling
- Forced Air Heating and Cooling System
- Heating System Uses Natural Gas
Community Details
- No Home Owners Association
Listing and Financial Details
- Assessor Parcel Number 999-99-02-317.00
Ownership History
Purchase Details
Home Financials for this Owner
Home Financials are based on the most recent Mortgage that was taken out on this home.Purchase Details
Purchase Details
Home Financials for this Owner
Home Financials are based on the most recent Mortgage that was taken out on this home.Purchase Details
Similar Homes in Newport, KY
Home Values in the Area
Average Home Value in this Area
Purchase History
| Date | Buyer | Sale Price | Title Company |
|---|---|---|---|
| Alexander Davay | $210,000 | None Listed On Document | |
| Sgs Projects Llc | $614,600 | None Listed On Document | |
| Sgs Project Llc | $84,000 | Sojourners Title Agency | |
| Salter Keith | -- | None Available |
Mortgage History
| Date | Status | Borrower | Loan Amount |
|---|---|---|---|
| Open | Alexander Davay | $206,196 |
Property History
| Date | Event | Price | Change | Sq Ft Price |
|---|---|---|---|---|
| 03/07/2024 03/07/24 | Sold | $210,000 | 0.0% | $157 / Sq Ft |
| 01/25/2024 01/25/24 | Pending | -- | -- | -- |
| 12/01/2023 12/01/23 | For Sale | $210,000 | +150.0% | $157 / Sq Ft |
| 02/26/2021 02/26/21 | Sold | $84,000 | -14.2% | $63 / Sq Ft |
| 01/19/2021 01/19/21 | Pending | -- | -- | -- |
| 01/16/2021 01/16/21 | Price Changed | $97,900 | -3.9% | $73 / Sq Ft |
| 12/30/2020 12/30/20 | For Sale | $101,900 | 0.0% | $76 / Sq Ft |
| 12/22/2020 12/22/20 | Pending | -- | -- | -- |
| 12/21/2020 12/21/20 | Price Changed | $101,900 | -9.7% | $76 / Sq Ft |
| 11/06/2020 11/06/20 | Price Changed | $112,900 | -9.6% | $84 / Sq Ft |
| 10/16/2020 10/16/20 | For Sale | $124,900 | -- | $93 / Sq Ft |
Tax History Compared to Growth
Tax History
| Year | Tax Paid | Tax Assessment Tax Assessment Total Assessment is a certain percentage of the fair market value that is determined by local assessors to be the total taxable value of land and additions on the property. | Land | Improvement |
|---|---|---|---|---|
| 2024 | $807 | $209,500 | $10,000 | $199,500 |
| 2023 | $332 | $84,000 | $2,800 | $81,200 |
| 2022 | $403 | $84,000 | $2,800 | $81,200 |
| 2021 | $470 | $97,800 | $2,800 | $95,000 |
| 2020 | $478 | $97,800 | $2,800 | $95,000 |
| 2019 | $346 | $65,700 | $2,700 | $63,000 |
| 2018 | $342 | $65,700 | $2,700 | $63,000 |
| 2017 | $344 | $65,700 | $2,700 | $63,000 |
| 2016 | $315 | $65,700 | $0 | $0 |
| 2015 | $320 | $65,700 | $0 | $0 |
| 2014 | $314 | $65,700 | $0 | $0 |
Agents Affiliated with this Home
-
Amanda Wilson

Seller's Agent in 2024
Amanda Wilson
Keller Williams Realty Services
(859) 667-2295
1 in this area
128 Total Sales
-
Caldwell Group
C
Buyer's Agent in 2024
Caldwell Group
eXp Realty, LLC
(859) 780-5511
2 in this area
555 Total Sales
-
Chris Parsons

Seller's Agent in 2021
Chris Parsons
Key House Realty
(859) 380-4800
1 in this area
21 Total Sales
-

Buyer's Agent in 2021
Melissa McKinnon
Star One REALTORS
Map
Source: Northern Kentucky Multiple Listing Service
MLS Number: 618924
APN: 999-99-02-317.00
