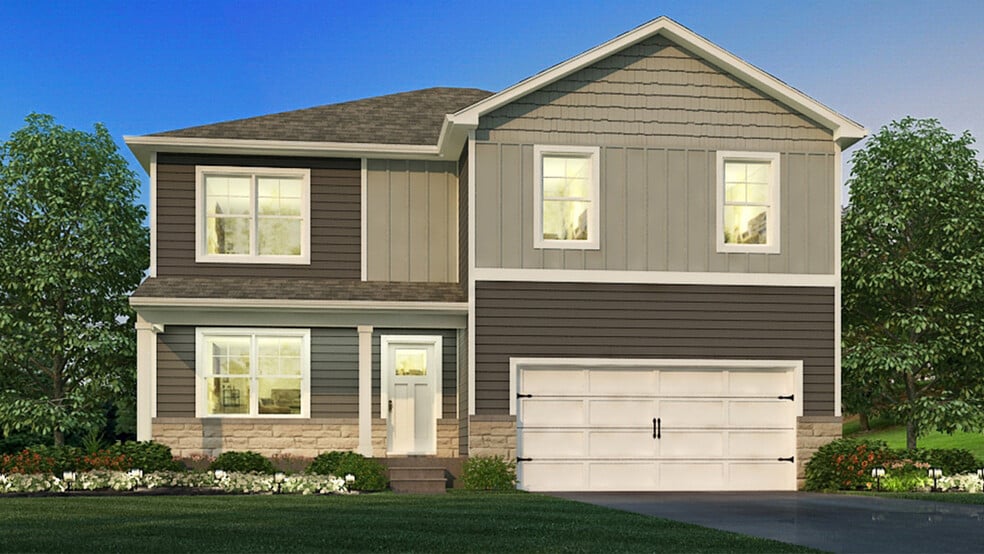
401 Garnet Ranch Dr Delaware, OH 43015
Park ViewEstimated payment $2,833/month
Highlights
- New Construction
- Walk-In Pantry
- Community Playground
About This Home
Welcome to 401 Garnet Ranch Drive, here you will find the Henley floor plan within our Delaware community, Park View! Offering 2600 square feet, 5 large bedrooms and 3 full baths, the Henley combines comfort, functionality, and style. This multi-generational design is one of many reasons why it is a family-favorite in the Columbus market! The main level features a bright study/home office and a private in-law suite with a full bath, ideal for extended family or guests. The thoughtfully placed staircase, entering from the family room, provides both convenience and privacy. At the heart of the home is a modern kitchen with elegant cabinetry, expansive countertops, a generous walk-in pantry, and a central island with seating, creating the perfect hub for daily meals and gatherings. Upstairs, the spacious primary suite boasts a luxurious ensuite bath and a large walk-in closet. Four additional bedrooms and a full bath ensure room for everyone, while the versatile second-floor loft/living space offers the ideal setting for entertainment, study, or a play area. Designed to meet the needs of today’s families, the Henley delivers the space, flexibility, and modern finishes buyers are looking for. Schedule your tour today to discover why the Henley floor plan is the top choice for homeowners seeking value and comfort in a new construction home.
Home Details
Home Type
- Single Family
Parking
- 2 Car Garage
Home Design
- New Construction
Interior Spaces
- 2-Story Property
- Walk-In Pantry
Bedrooms and Bathrooms
- 5 Bedrooms
- 3 Full Bathrooms
Community Details
Overview
- Property has a Home Owners Association
Recreation
- Community Playground
Matterport 3D Tour
Map
Other Move In Ready Homes in Park View
About the Builder
- Park View
- Rutherford Acres
- Addison Farms - K. Hovnanian's® Four Seasons
- Addison Farms - Townhomes
- Springer Woods
- 5305 U S Highway 23 N
- 0 N Liberty St
- 1980 U S 23 Unit 61
- 1980 U S 23 Unit 20
- 1980 U S 23 Unit 14
- 1980 U S 23 Unit 38
- 0 S Houk Rd
- 34 Prospect St
- 0 S Sandusky St Unit 224007383
- 2112 Horseshoe Rd
- 0 Horseshoe Rd Unit Tract 2 225024445
- 6098 S Section Line Rd
- 36 Moore St
- 19 Winter Pine Dr
- 13 Birch Row Dr





