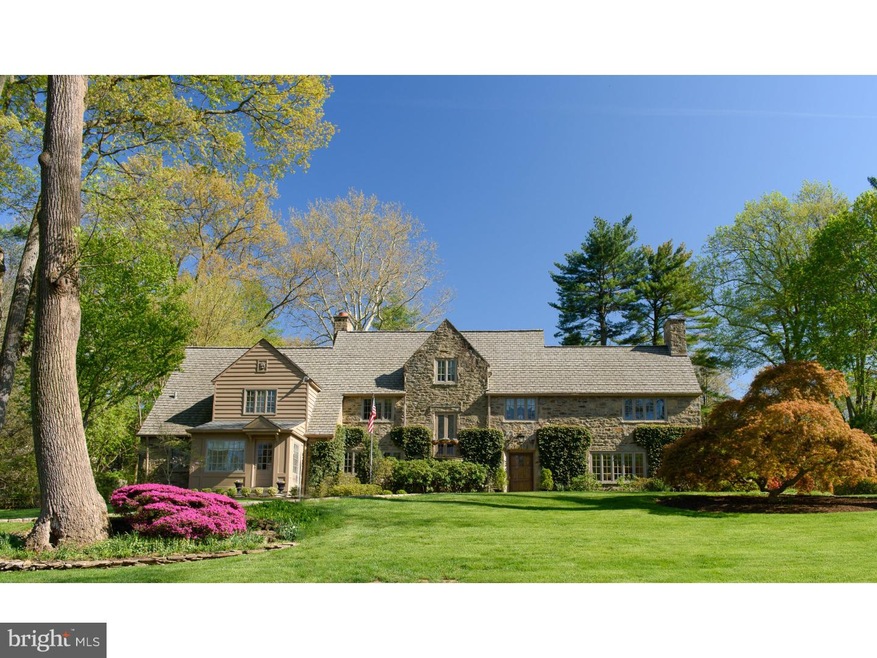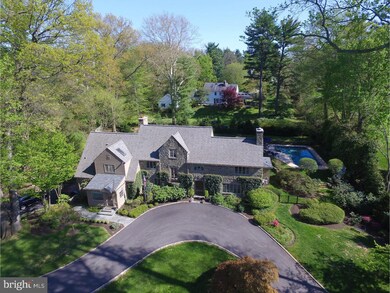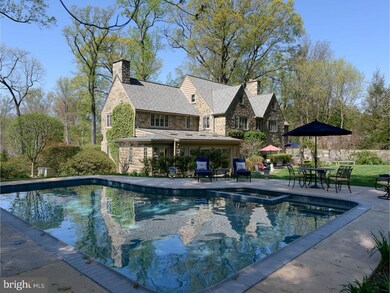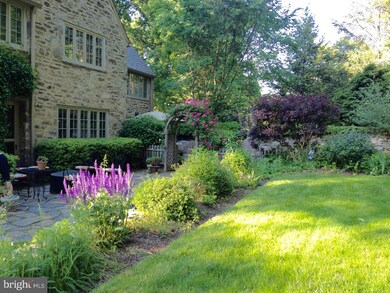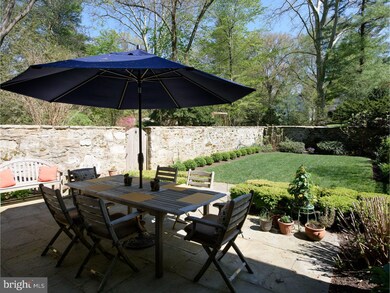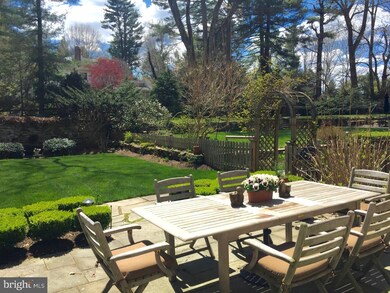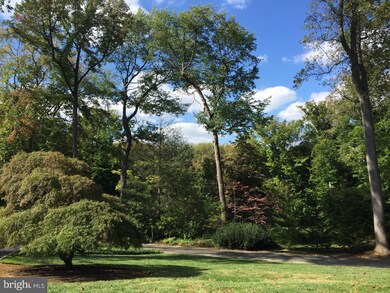
401 Gatcombe Ln Bryn Mawr, PA 19010
Estimated Value: $2,426,000 - $2,625,000
Highlights
- In Ground Pool
- Normandy Architecture
- 2 Fireplaces
- Welsh Valley Middle School Rated A+
- Wood Flooring
- No HOA
About This Home
As of August 2016A Rare Opportunity! This completely restored and enhanced Durham and Irvine home sits on a perfect acre in Pembroke Estates, one of the Main Line's most sought after neighborhoods. Originating out of Walter Durham's earliest work, which was his most stylized, this prized home evokes the spirit of an English farmhouse. The restoration included all bathrooms, new windows, electric and plumbing as well as all decorative surfaces. The first floor features such stand-outs as the family kitchen with fireplace, built-in bookshelves and window seats; handsome mud room entrance; a graceful and generously proportioned front hall; an over sized butler's pantry and bar; and the sun room with custom built-ins for entertaining. The second floor offers four bedrooms with three baths. The master has a beautiful master bath with twin skylights and his and hers walk-in closets. The third floor has a one or two bedroom suite with full bathroom and two attics for storage and mechanicals. The lower level is finished with a backgammon niche, and flexible space for entertainment, video games, movies and music. There is a full bath and storage including wine and custom silver cabinets. Finally there is direct access to the attached two-car garage. This property sits on a magnificent lot. Elevated from Gatcombe Road, the property features a half moon driveway and spur to the 2-car garage. The driveway was repaved in 2014 and enjoys Belgium block curbing, and room for two cars abreast in almost its entirety. The Landscaping is extraordinary as originally specified by Walter Durham. It includes a pool (redone 2010), terraced lawns and walled garden off the Kitchen with outdoor dining. To make arrangements to visit this exceptional property, please contact the listing agent.
Last Agent to Sell the Property
Charles Irwin
BHHS Fox & Roach-Haverford Listed on: 02/21/2016
Home Details
Home Type
- Single Family
Est. Annual Taxes
- $27,228
Year Built
- Built in 1931 | Remodeled in 2006
Lot Details
- 0.95 Acre Lot
- Back, Front, and Side Yard
- Property is in good condition
- Property is zoned R1
Parking
- 2 Car Attached Garage
- 3 Open Parking Spaces
Home Design
- Normandy Architecture
- Pitched Roof
- Stone Siding
- Concrete Perimeter Foundation
Interior Spaces
- 6,005 Sq Ft Home
- Property has 3 Levels
- Skylights
- 2 Fireplaces
- Gas Fireplace
- Replacement Windows
- Family Room
- Living Room
- Dining Room
- Wood Flooring
- Partial Basement
- Home Security System
Kitchen
- Eat-In Kitchen
- Butlers Pantry
- Built-In Microwave
- Dishwasher
- Kitchen Island
- Disposal
Bedrooms and Bathrooms
- 6 Bedrooms
- En-Suite Primary Bedroom
Laundry
- Laundry Room
- Laundry on upper level
Eco-Friendly Details
- Energy-Efficient Appliances
- Energy-Efficient Windows
Pool
- In Ground Pool
Utilities
- Central Air
- Heating System Uses Oil
- Hot Water Heating System
- 200+ Amp Service
- Natural Gas Water Heater
- Cable TV Available
Community Details
- No Home Owners Association
Listing and Financial Details
- Tax Lot 029
- Assessor Parcel Number 40-00-19108-004
Ownership History
Purchase Details
Home Financials for this Owner
Home Financials are based on the most recent Mortgage that was taken out on this home.Purchase Details
Similar Homes in Bryn Mawr, PA
Home Values in the Area
Average Home Value in this Area
Purchase History
| Date | Buyer | Sale Price | Title Company |
|---|---|---|---|
| Tolbert Patrick W | $1,995,000 | None Available | |
| Irwin Charels | $1,850,000 | -- |
Mortgage History
| Date | Status | Borrower | Loan Amount |
|---|---|---|---|
| Open | Tolbert Patrick W | $850,000 | |
| Previous Owner | Irwin Dona | $1,000,000 | |
| Previous Owner | Mcalaine Robert M | $626,000 |
Property History
| Date | Event | Price | Change | Sq Ft Price |
|---|---|---|---|---|
| 08/19/2016 08/19/16 | Sold | $2,000,000 | -8.5% | $333 / Sq Ft |
| 05/20/2016 05/20/16 | Pending | -- | -- | -- |
| 04/04/2016 04/04/16 | Price Changed | $2,185,000 | -4.8% | $364 / Sq Ft |
| 03/07/2016 03/07/16 | Price Changed | $2,295,000 | -4.4% | $382 / Sq Ft |
| 02/21/2016 02/21/16 | For Sale | $2,400,000 | -- | $400 / Sq Ft |
Tax History Compared to Growth
Tax History
| Year | Tax Paid | Tax Assessment Tax Assessment Total Assessment is a certain percentage of the fair market value that is determined by local assessors to be the total taxable value of land and additions on the property. | Land | Improvement |
|---|---|---|---|---|
| 2024 | $32,447 | $776,950 | -- | -- |
| 2023 | $31,094 | $776,950 | $0 | $0 |
| 2022 | $30,518 | $776,950 | $0 | $0 |
| 2021 | $29,824 | $776,950 | $0 | $0 |
| 2020 | $29,095 | $776,950 | $0 | $0 |
| 2019 | $28,581 | $776,950 | $0 | $0 |
| 2018 | $28,581 | $776,950 | $0 | $0 |
| 2017 | $27,531 | $776,950 | $0 | $0 |
| 2016 | $27,228 | $776,950 | $0 | $0 |
| 2015 | $26,323 | $776,950 | $0 | $0 |
| 2014 | $25,387 | $776,950 | $0 | $0 |
Agents Affiliated with this Home
-
C
Seller's Agent in 2016
Charles Irwin
BHHS Fox & Roach
-
Jennifer Rinella

Buyer's Agent in 2016
Jennifer Rinella
BHHS Fox & Roach
(215) 287-7650
2 in this area
202 Total Sales
Map
Source: Bright MLS
MLS Number: 1003472139
APN: 40-00-19108-004
- 331 Fishers Rd
- 345 Fishers Rd
- 211 Ladbroke Rd
- 207 Ladbroke Rd
- 226 Fishers Rd
- 716 Old Gulph Rd
- 311 Millbank Rd
- 540 Maison Place
- 548 W Montgomery Ave
- 542 Montgomery Ave
- 351 Laurel Ln
- 304 Brentford Rd
- 1035 Old Gulph Rd Unit 56
- 321 Airdale Rd
- 508 Old Lancaster Rd
- 432 Montgomery Ave Unit 401
- 22 N Buck Ln
- 922 Montgomery Ave Unit J1
- 922 Montgomery Ave Unit E2
- 644 Dayton Rd
- 401 Gatcombe Ln
- 315 Gatcombe Ln
- 414 Garden Ln
- 407 Gatcombe Ln
- 422 Garden Ln
- 400 Garden Ln
- 406 Gatcombe Ln
- 305 Gatcombe Ln
- 312 Gatcombe Ln Unit 84
- 415 Gatcombe Ln
- 428 Garden Ln
- 419 Garden Ln
- 409 Garden Ln
- 421 Morris Ave
- 320 Gatcombe Ln
- 306 Gatcombe Ln
- 427 Garden Ln
- 630 Carisbrooke Rd
- 640 Carisbrooke Rd
- 418 Gatcombe Ln
