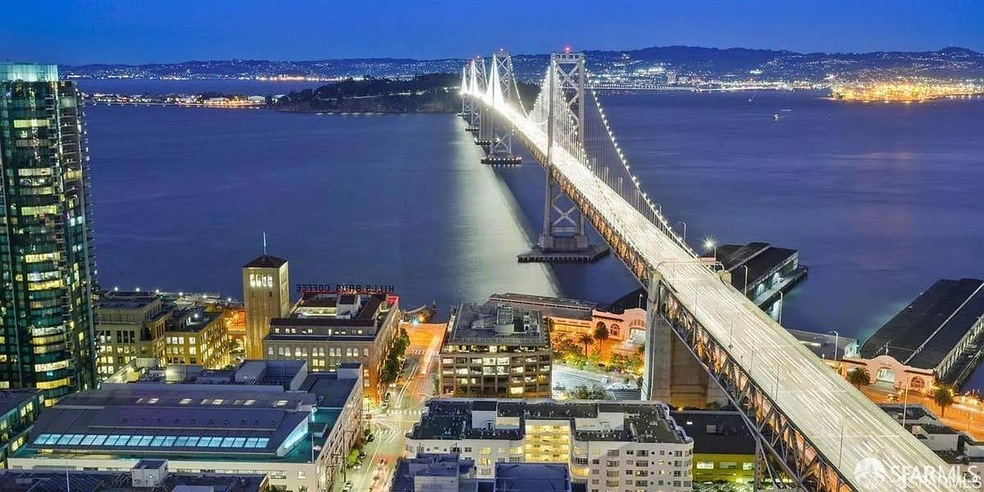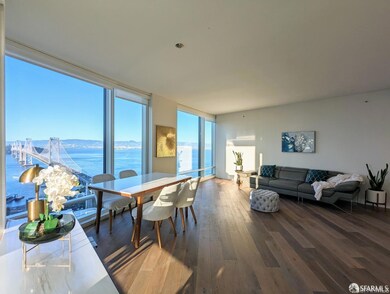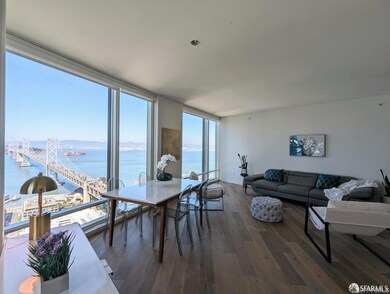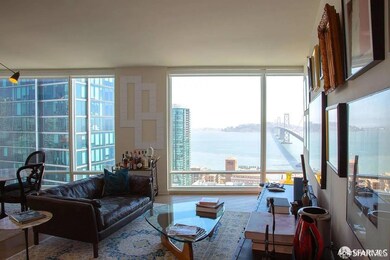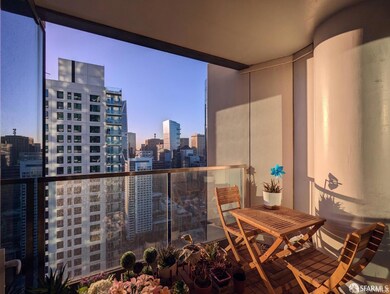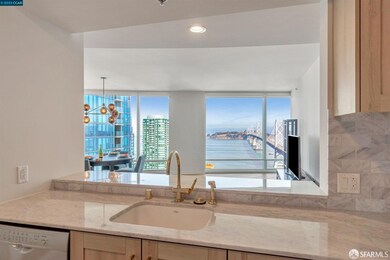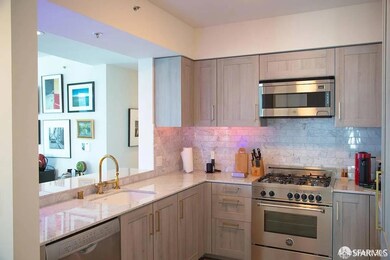The Harrison Tower 2 401 Harrison St Unit 38A San Francisco, CA 94105
South Beach NeighborhoodHighlights
- Valet Parking
- Bay View
- 1.29 Acre Lot
- In Ground Pool
- Built-In Refrigerator
- 2-minute walk to Emerald Park
About This Home
Breathtaking Bay, Bay Bridge, and City views from this stunning corner two-bedroom, two-bathroom residence with a large private terrace on the 38th floor at The Harrison! Designed by Ken Fulk, the interior combines luxury and comfort with Siberian Oak wood floors, unlacquered brass hardware, and Waterworks unlacquered brass fixtures throughout. The custom kitchen features Studio Becker cabinetry, Carrara marble countertops, Sub-Zero refrigerator, and Bertazzoni range. The spa-like bathrooms include olive porcelain floors, custom vanities, and brass sconces. Other features include A/C, in-unit laundry, one-car valet parking, additional storage, and a wine locker. Building amenities include 24-hour concierge, fitness center, high-definition DVD theater, catering kitchen, outdoor pool and spa, and the 49th-floor sky lounge Uncle Harry's Club. With its premiere location close to the world-class dining, entertainment, sporting, cultural and business attractions of the Embarcadero, Oracle Park, Chase Center, Yerba Buena center for the Arts, SF MOMA, and FiDi, this fabulous sky-high residence is perfect for enjoying a quintessentially urban lifestyle!
Listing Agent
Engel & Völkers San Francisco License #01104825 Listed on: 06/25/2025

Condo Details
Home Type
- Condominium
Est. Annual Taxes
- $14,302
Year Built
- Built in 2014
Property Views
- Views of the Bay Bridge
- Panoramic
Home Design
- Modern Architecture
- Metal Siding
Interior Spaces
- 1,334 Sq Ft Home
- Double Pane Windows
- Wood Flooring
Kitchen
- Built-In Gas Range
- Microwave
- Built-In Refrigerator
- Dishwasher
- Marble Countertops
- Disposal
Bedrooms and Bathrooms
- 2 Full Bathrooms
- Marble Bathroom Countertops
- Dual Vanity Sinks in Primary Bathroom
- Soaking Tub in Primary Bathroom
- Bathtub with Shower
- Separate Shower
Laundry
- Laundry closet
- Stacked Washer and Dryer
Home Security
Parking
- 1 Car Attached Garage
- Parking Available
- Open Parking
- Unassigned Parking
Pool
- In Ground Pool
- In Ground Spa
Additional Features
- Central Heating and Cooling System
Listing and Financial Details
- Security Deposit $7,995
- Min Lease Term (not numerical): One Year
- Assessor Parcel Number 3765-663
Community Details
Overview
- High-Rise Condominium
- 49-Story Property
Recreation
Additional Features
- Valet Parking
- Fire and Smoke Detector
Map
About The Harrison Tower 2
Source: San Francisco Association of REALTORS® MLS
MLS Number: 425051833
APN: 3765-661
- 401 Harrison St Unit 25F
- 401 Harrison St Unit 8D
- 401 Harrison St Unit 35D
- 401 Harrison St Unit 38C
- 401 Harrison St Unit 46B
- 401 Harrison St Unit 48C
- 425 1st St Unit 1402
- 425 1st St Unit 3301
- 425 1st St Unit 1902
- 425 1st St Unit 2007
- 425 1st St Unit 1307
- 425 1st St Unit 3401
- 425 1st St Unit 5703
- 425 1st St Unit 1506
- 425 1st St Unit 4202
- 425 1st St Unit 803
- 425 1st St Unit 4208
- 400 Beale St Unit 1007
- 18 Lansing St Unit 102
- 18 Lansing St Unit 302
