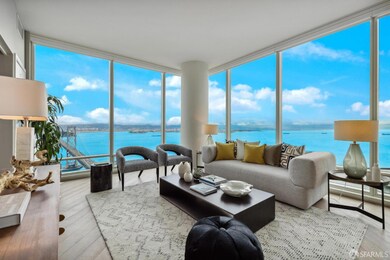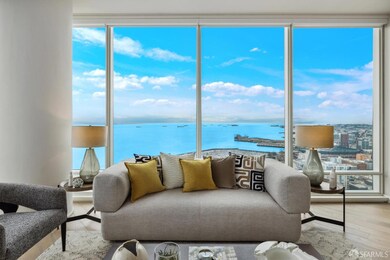
The Harrison Tower 2 401 Harrison St Unit 40E San Francisco, CA 94105
South Beach NeighborhoodHighlights
- Valet Parking
- Marina View
- Gated with Attendant
- Daniel Webster Elementary School Rated 9+
- Fitness Center
- 2-minute walk to Emerald Park
About This Home
As of December 2024Enjoy dramatic, close-up views of the Bay Bridge and stunning water views through expansive floor to ceiling windows. Ships pass below on the waterfront from this luxurious 2BR/2BA high floor corner at The Harrison. Artful finishings feature a premier kitchen with Bertazzoni and Subzero appliances, Studio Becker cabinetry, white Carrara marble counters, Waterworks brass fixtures and herringbone floors. Curated interiors by designer Ken Fulk transform The Harrison into a welcoming and luxurious resort. Services include the Grand Salon lobby staffed 24/7, secured residents concierge foyer, The Pantry stocked with coffee, tea and morning pastries, fitness center, heated pool & spa, BBQ area, conference room, yoga studio and clubroom with kitchen that may be reserved. At Uncle Harry's lounge on the 49th floor, members enjoy the ultimate refresher with sweeping views! Valet parking + extra storage. Near Salesforce Tower and Park, Microsoft, Google, Amazon, Facebook, Instagram and many other global tech companies. Find business, entertainment & dining, cultural, and sporting attractions nearby on the city's Embarcadero, the Ferry Building, Yerba Buena Arts Center, SF MOMA, Giants & Warriors stadiums, Financial Center and Jackson Square. Your perfect city home with all the conveniences!
Last Agent to Sell the Property
Coldwell Banker Realty License #00570185 Listed on: 09/11/2024

Last Buyer's Agent
Non Member Sales
Non Multiple Participant
Property Details
Home Type
- Condominium
Est. Annual Taxes
- $38,161
Year Built
- Built in 2014
Lot Details
- End Unit
- East Facing Home
HOA Fees
- $1,728 Monthly HOA Fees
Property Views
- Views of the Bay Bridge
- Panoramic
Home Design
- Modern Architecture
Interior Spaces
- 1,270 Sq Ft Home
- 1-Story Property
Kitchen
- Breakfast Area or Nook
- Built-In Gas Oven
- Built-In Gas Range
- Range Hood
- Microwave
- Built-In Refrigerator
- Ice Maker
- Dishwasher
- Marble Countertops
- Disposal
Flooring
- Wood
- Tile
Bedrooms and Bathrooms
- Walk-In Closet
- 2 Full Bathrooms
- Marble Bathroom Countertops
- Secondary Bathroom Double Sinks
- Dual Vanity Sinks in Primary Bathroom
- Bathtub with Shower
- Separate Shower
Laundry
- Laundry closet
- Stacked Washer and Dryer
Parking
- 1 Car Attached Garage
- Side Facing Garage
- Guest Parking
- Open Parking
- Unassigned Parking
Pool
- Cabana
- In Ground Spa
- Above Ground Pool
Additional Features
- Central Heating and Cooling System
Listing and Financial Details
- Assessor Parcel Number 3765-679
Community Details
Overview
- Association fees include common areas, door person, elevator, insurance on structure, maintenance exterior, ground maintenance, management, organized activities, pool, recreation facility, roof, security, sewer, trash, water
- 298 Units
- Rincon Ii Association, Phone Number (415) 528-2868
- High-Rise Condominium
Amenities
- Valet Parking
- Community Barbecue Grill
Recreation
- Community Spa
Pet Policy
- Pets Allowed
Security
- Gated with Attendant
Ownership History
Purchase Details
Home Financials for this Owner
Home Financials are based on the most recent Mortgage that was taken out on this home.Purchase Details
Similar Homes in San Francisco, CA
Home Values in the Area
Average Home Value in this Area
Purchase History
| Date | Type | Sale Price | Title Company |
|---|---|---|---|
| Grant Deed | -- | Old Republic Title | |
| Grant Deed | $2,850,000 | Chicago Title Co |
Property History
| Date | Event | Price | Change | Sq Ft Price |
|---|---|---|---|---|
| 12/13/2024 12/13/24 | Sold | $1,840,000 | -19.8% | $1,449 / Sq Ft |
| 12/09/2024 12/09/24 | Pending | -- | -- | -- |
| 09/11/2024 09/11/24 | For Sale | $2,295,000 | -- | $1,807 / Sq Ft |
Tax History Compared to Growth
Tax History
| Year | Tax Paid | Tax Assessment Tax Assessment Total Assessment is a certain percentage of the fair market value that is determined by local assessors to be the total taxable value of land and additions on the property. | Land | Improvement |
|---|---|---|---|---|
| 2025 | $38,161 | $1,840,000 | $1,104,000 | $736,000 |
| 2024 | $38,161 | $3,179,224 | $1,589,612 | $1,589,612 |
| 2023 | $37,598 | $3,116,888 | $1,558,444 | $1,558,444 |
| 2022 | $36,904 | $3,055,774 | $1,527,887 | $1,527,887 |
| 2021 | $36,257 | $2,995,858 | $1,497,929 | $1,497,929 |
| 2020 | $36,442 | $2,965,140 | $1,482,570 | $1,482,570 |
| 2019 | $35,138 | $2,907,000 | $1,453,500 | $1,453,500 |
| 2018 | $27,838 | $2,324,232 | $1,394,494 | $929,738 |
| 2017 | $19,029 | $1,579,881 | $947,898 | $631,983 |
Agents Affiliated with this Home
-
Dona Crowder

Seller's Agent in 2024
Dona Crowder
Coldwell Banker Realty
(415) 310-5933
1 in this area
43 Total Sales
-
Constance Heldman

Seller Co-Listing Agent in 2024
Constance Heldman
R/E Source Realty
(415) 889-8784
1 in this area
7 Total Sales
-
N
Buyer's Agent in 2024
Non Member Sales
Non Multiple Participant
About The Harrison Tower 2
Map
Source: San Francisco Association of REALTORS® MLS
MLS Number: 424064486
APN: 3765-679
- 401 Harrison St Unit 6G
- 401 Harrison St Unit 44A
- 401 Harrison St Unit 25F
- 401 Harrison St Unit 46B
- 425 1st St Unit 803
- 425 1st St Unit 3104
- 425 1st St Unit 3406
- 425 1st St Unit 1207
- 425 1st St Unit 1601
- 425 1st St Unit 3301
- 425 1st St Unit 2007
- 425 1st St Unit 1307
- 425 1st St Unit 3401
- 400 Beale St Unit 1907
- 400 Beale St Unit 1102
- 400 Beale St Unit 905
- 400 Beale St Unit 403
- 18 Lansing St Unit 205
- 18 Lansing St Unit 102
- 333 1st St Unit 1404






