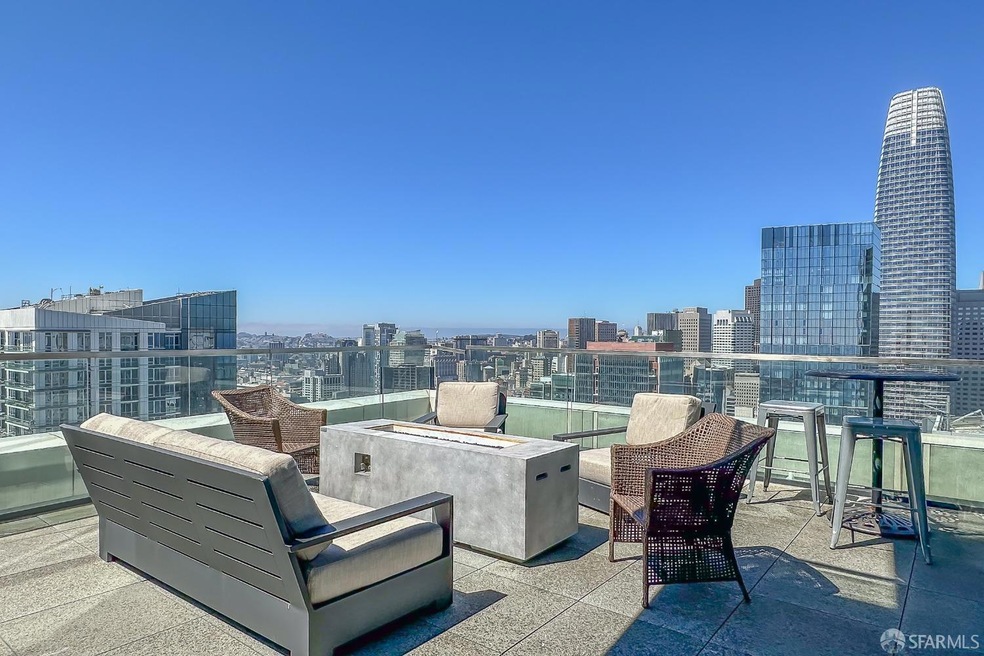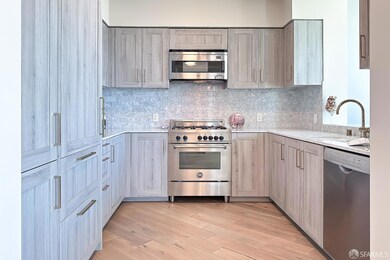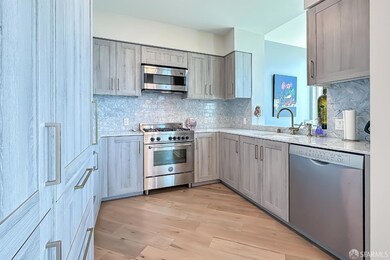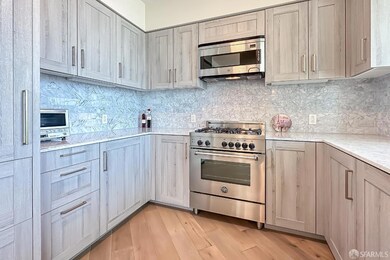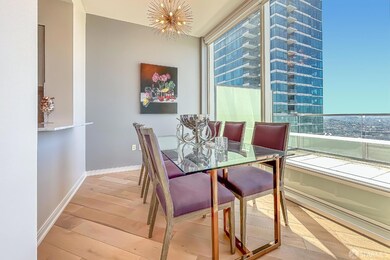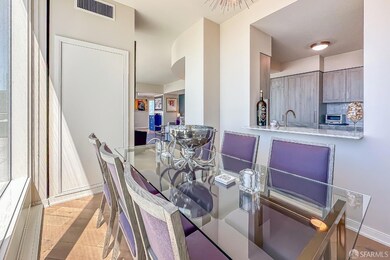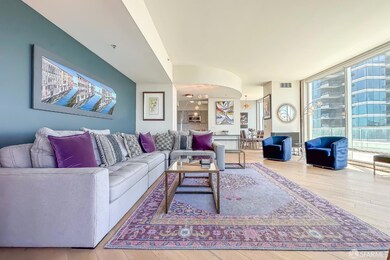The Harrison Tower 2 401 Harrison St Unit 44A San Francisco, CA 94105
South Beach NeighborhoodHighlights
- Valet Parking
- Fitness Center
- 1.29 Acre Lot
- Views of Twin Peaks
- Built-In Refrigerator
- 2-minute walk to Emerald Park
About This Home
Expansive private outdoor space is included with this luxury furnished two-bed, two full-bath signature penthouse at The Harrison. This home offers a spacious floor plan with dramatic views looking out the floor-to-ceiling windows and oversized private balcony. Enjoy Sunsets and watch Salesforce Tower's daily evening light show. Elegant and handsome upgrades were made to this condo. Finished with diagonal-planked Siberian oak floors, polished white slab Carrara marble countertops, and Waterworks brass fixtures. Offered fully furnished and ready for move-in. The building has remarkable amenities including Uncle Harry's 49th-floor resident lounge, a gym, a pool, and valet parking.
Open House Schedule
-
Saturday, July 19, 20252:00 to 4:00 pm7/19/2025 2:00:00 PM +00:007/19/2025 4:00:00 PM +00:00Penthouse with 1000 square foot terrace. 2 bedrooms and 2 baths in one of the largest 2bedroom home in Harrison. Offered furnished or unfurnished.Add to Calendar
-
Sunday, July 20, 20252:00 to 4:00 pm7/20/2025 2:00:00 PM +00:007/20/2025 4:00:00 PM +00:00Penthouse with 1000 square foot terrace. 2 bedrooms and 2 baths in one of the largest 2bedroom home in Harrison. Offered furnished or unfurnished.Add to Calendar
Condo Details
Home Type
- Condominium
Est. Annual Taxes
- $36,098
Year Built
- Built in 2014
Property Views
Interior Spaces
- 2 Full Bathrooms
- 1,648 Sq Ft Home
- 1-Story Property
- Furnished
- Stacked Washer and Dryer
Kitchen
- Built-In Gas Range
- Microwave
- Built-In Refrigerator
- Ice Maker
- Dishwasher
- Marble Countertops
Flooring
- Wood
- Carpet
Parking
- 1 Parking Space
- Parking Available
- Open Parking
- Unassigned Parking
Additional Features
- Central Heating and Cooling System
Listing and Financial Details
- Security Deposit $40,000
- Tenant pays for electricity
- 12 Month Lease Term
- Min Lease Term (not numerical): One Year
- Assessor Parcel Number 3765-695
Community Details
Overview
- High-Rise Condominium
Amenities
- Valet Parking
- Community Barbecue Grill
Recreation
- Community Spa
Map
About The Harrison Tower 2
Source: San Francisco Association of REALTORS® MLS
MLS Number: 425013806
APN: 3765-695
- 401 Harrison St Unit 25A
- 401 Harrison St Unit 23C
- 401 Harrison St Unit 7G
- 401 Harrison St Unit 45C
- 401 Harrison St Unit 25F
- 401 Harrison St Unit 8D
- 401 Harrison St Unit 35D
- 401 Harrison St Unit 46B
- 401 Harrison St Unit 48C
- 425 1st St Unit 1601
- 425 1st St Unit 1402
- 425 1st St Unit 3301
- 425 1st St Unit 2007
- 425 1st St Unit 1307
- 425 1st St Unit 3401
- 425 1st St Unit 4202
- 425 1st St Unit 803
- 400 Beale St Unit 1007
- 18 Lansing St Unit 102
- 18 Lansing St Unit 302
- 425 1st St Unit 1902
- 425 1st St Unit 3304
- 425 1st St Unit 4700
- 425 1st St Unit 4406
- 390 1st St
- 45 Lansing St
- 375-399 Fremont St
- 400 Beale St Unit 607
- 340 Fremont St Unit FL8-ID224
- 340 Fremont St Unit FL30-ID144
- 340 Fremont St Unit FL7-ID239
- 340 Fremont St Unit FL6-ID240
- 340 Fremont St Unit FL7-ID156
- 501 Delancey St Unit FL2-ID182
- 388 Beale St Unit FL9-ID763
- 388 Beale St Unit FL7-ID354756P
- 388 Beale St Unit FL11-ID354755P
- 388 Beale St Unit FL6-ID761
- 388 Beale St
- 333 Fremont St
