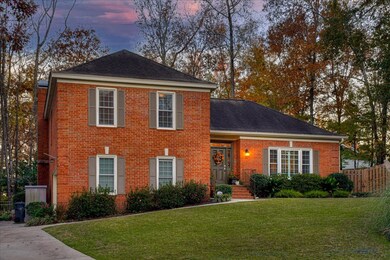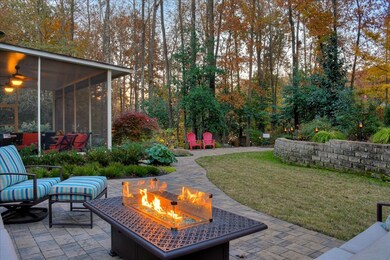
401 Hastings Place Martinez, GA 30907
Highlights
- Wood Flooring
- Great Room
- Breakfast Room
- Stevens Creek Elementary School Rated A
- Gazebo
- Cul-De-Sac
About This Home
As of February 2022Spectacular home in the sought after Cambridge neighborhood, in the Stevens Creek School District! This 2,143 sqft residence is on over a half acre, cul-de-sac lot with a custom designed backyard oasis with stone patios & walkways, a grilling area, outdoor lighting, a separate sitting area with gazebo (power & fridge!)...total serenity! The home has hardwood floors throughout, living area on the main level with plantation shutters, and dining room with custom wine racks built into the wall! Updated kitchen features sea blue cabinetry, quartz counters, Bosch dishwasher, under cabinet lighting, and tile floors! Lower level family room features a gas log fireplace with a beautiful surround that's flanked by built-ins. Owner's suite features a trey ceiling, walk-in shower, soaking tub, & custom designed closet! Huge screened-in porch off the family room for dining & entertaining that overlooks the gorgeous rear yard. 2-car garage: new door, bluetooth opener, epoxy floor, & workshop area!
Last Agent to Sell the Property
Meybohm Real Estate - Wheeler License #327646 Listed on: 11/26/2021

Home Details
Home Type
- Single Family
Est. Annual Taxes
- $4,002
Year Built
- Built in 1989
Lot Details
- 0.57 Acre Lot
- Cul-De-Sac
- Privacy Fence
- Fenced
- Landscaped
- Front and Back Yard Sprinklers
Parking
- 2 Car Attached Garage
Home Design
- Split Level Home
- Brick Exterior Construction
- Slab Foundation
- Composition Roof
Interior Spaces
- 2,143 Sq Ft Home
- Built-In Features
- Gas Log Fireplace
- Blinds
- Entrance Foyer
- Family Room with Fireplace
- Great Room
- Living Room
- Breakfast Room
- Dining Room
- Crawl Space
Kitchen
- Eat-In Kitchen
- Electric Range
- Built-In Microwave
- Dishwasher
- Disposal
Flooring
- Wood
- Ceramic Tile
Bedrooms and Bathrooms
- 4 Bedrooms
- Primary Bedroom Upstairs
- Walk-In Closet
Outdoor Features
- Screened Patio
- Gazebo
- Rear Porch
Schools
- Stevens Creek Elementary School
- Stallings Island Middle School
- Lakeside High School
Utilities
- Forced Air Heating and Cooling System
- Heating System Uses Natural Gas
- Heating System Uses Propane
Community Details
- Property has a Home Owners Association
- Cambridge Subdivision
Listing and Financial Details
- Assessor Parcel Number 082I413
Ownership History
Purchase Details
Home Financials for this Owner
Home Financials are based on the most recent Mortgage that was taken out on this home.Purchase Details
Home Financials for this Owner
Home Financials are based on the most recent Mortgage that was taken out on this home.Similar Homes in the area
Home Values in the Area
Average Home Value in this Area
Purchase History
| Date | Type | Sale Price | Title Company |
|---|---|---|---|
| Warranty Deed | $389,000 | -- | |
| Warranty Deed | $239,900 | -- |
Mortgage History
| Date | Status | Loan Amount | Loan Type |
|---|---|---|---|
| Open | $397,947 | VA | |
| Previous Owner | $227,905 | New Conventional | |
| Previous Owner | $124,800 | Unknown |
Property History
| Date | Event | Price | Change | Sq Ft Price |
|---|---|---|---|---|
| 02/17/2022 02/17/22 | Off Market | $389,000 | -- | -- |
| 02/16/2022 02/16/22 | Sold | $389,000 | 0.0% | $182 / Sq Ft |
| 02/09/2022 02/09/22 | Pending | -- | -- | -- |
| 12/30/2021 12/30/21 | Price Changed | $389,000 | -2.5% | $182 / Sq Ft |
| 12/10/2021 12/10/21 | Price Changed | $398,900 | -0.3% | $186 / Sq Ft |
| 11/26/2021 11/26/21 | For Sale | $399,900 | +66.7% | $187 / Sq Ft |
| 05/30/2017 05/30/17 | Sold | $239,900 | 0.0% | $112 / Sq Ft |
| 03/18/2017 03/18/17 | Pending | -- | -- | -- |
| 03/15/2017 03/15/17 | For Sale | $239,900 | -- | $112 / Sq Ft |
Tax History Compared to Growth
Tax History
| Year | Tax Paid | Tax Assessment Tax Assessment Total Assessment is a certain percentage of the fair market value that is determined by local assessors to be the total taxable value of land and additions on the property. | Land | Improvement |
|---|---|---|---|---|
| 2024 | $4,002 | $157,845 | $30,504 | $127,341 |
| 2023 | $4,002 | $134,556 | $26,204 | $108,352 |
| 2022 | $2,890 | $108,976 | $22,904 | $86,072 |
| 2021 | $2,470 | $88,684 | $18,804 | $69,880 |
| 2020 | $2,526 | $88,891 | $20,504 | $68,387 |
| 2019 | $2,445 | $85,957 | $19,404 | $66,553 |
| 2018 | $2,303 | $80,574 | $18,704 | $61,870 |
| 2017 | $2,514 | $89,751 | $18,604 | $71,147 |
| 2016 | $2,244 | $83,076 | $17,280 | $65,796 |
| 2015 | $2,156 | $79,663 | $16,980 | $62,683 |
| 2014 | $2,188 | $79,871 | $15,280 | $64,591 |
Agents Affiliated with this Home
-
The Stone Team

Seller's Agent in 2022
The Stone Team
Meybohm
56 in this area
524 Total Sales
-
Ruth Brosnahan

Buyer's Agent in 2022
Ruth Brosnahan
Riverhaven Real Estate
(706) 814-0685
19 in this area
178 Total Sales
-
R
Seller's Agent in 2017
Rose Evans
Century 21 Magnolia
-
C
Buyer's Agent in 2017
Claire Stone
Meybohm
Map
Source: REALTORS® of Greater Augusta
MLS Number: 478316
APN: 082I413
- 408 Hastings Place
- 505 Cambridge Way
- 429 Cambridge Cir
- 466 Cambridge Way
- 615 Stevens Crossing
- 247 Watervale Rd
- 3527 Granite Way
- 3549 Stevens Way
- 320 Gloucester Rd
- 3667 Foxfire Place
- 3548 W Lake Dr
- 506 Creek Bluff
- 3541 W Lake Dr
- 3570 Granite Way
- 3544 Gleneagles Dr
- 3555 Watervale Way
- 3558 Watervale Way
- 3532 Gleneagles Dr
- 3533 Gleneagles Dr
- 4120 Shady Oaks Dr






