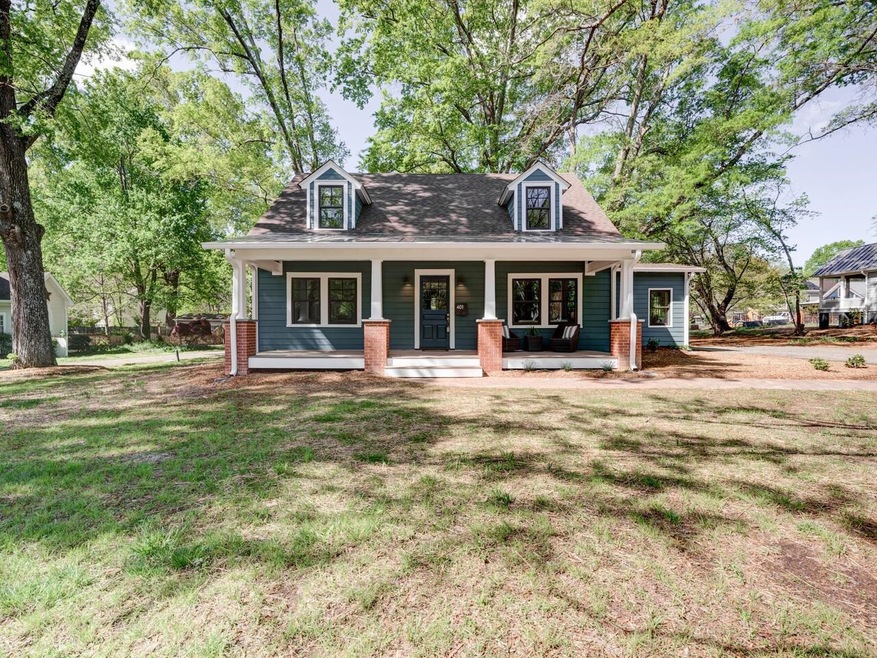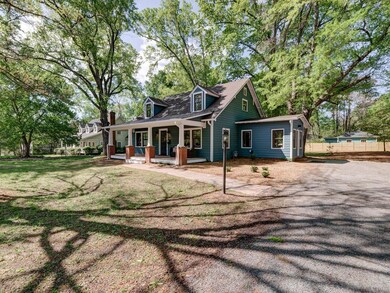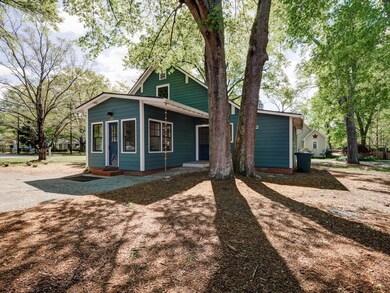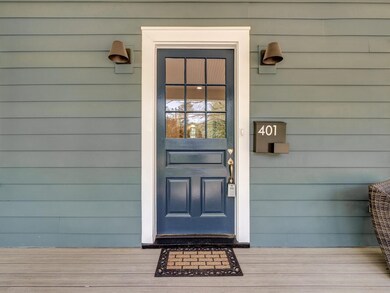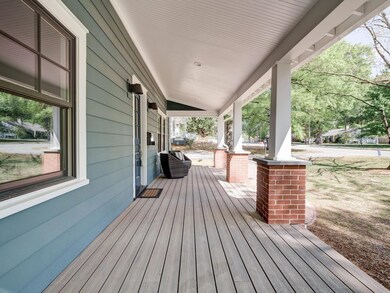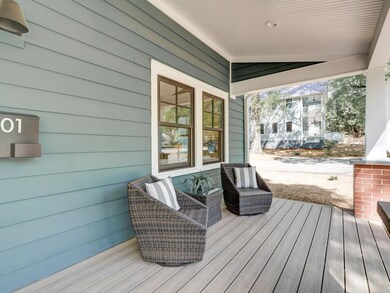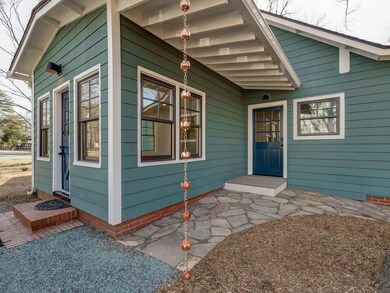
401 Hillsborough Rd Unit A Carrboro, NC 27510
Hillsborough Road NeighborhoodEstimated Value: $428,000
Highlights
- Cape Cod Architecture
- Wood Flooring
- Sun or Florida Room
- McDougle Middle School Rated A
- Main Floor Primary Bedroom
- No HOA
About This Home
As of June 2022Stunning bungalow - completely redone inside & out. New roof, siding, windows, HVAC, tankless. Total reno inside with hardwoods throughout. Chef's kitchen SS appliances, quartz countertops, gas cooktop. 4 beds/3 full baths. Owners suite & bedroom/office down, 2 bedrms up & full bath. Open floor plan w/ tons of natural light. Rocking chair front porch. Unbeatable location on most sought after street in Carrboro. New wiring, plumbing, sealed crawlspace - super energy efficient. Lot for sale MLS # 2435013.
Last Agent to Sell the Property
Nest Realty of the Triangle License #292889 Listed on: 02/16/2022

Home Details
Home Type
- Single Family
Est. Annual Taxes
- $5,543
Year Built
- Built in 1942
Lot Details
- 0.26 Acre Lot
- Lot Dimensions are 129'x103'x103'x96'
- Landscaped with Trees
Parking
- Gravel Driveway
Home Design
- Cape Cod Architecture
Interior Spaces
- 2,150 Sq Ft Home
- 2-Story Property
- Sun or Florida Room
- Crawl Space
Flooring
- Wood
- Laminate
- Tile
Bedrooms and Bathrooms
- 4 Bedrooms
- Primary Bedroom on Main
- 3 Full Bathrooms
Schools
- Carrboro Elementary School
- Mcdougle Middle School
- Chapel Hill High School
Utilities
- Central Air
- Heating System Uses Natural Gas
- Heat Pump System
- Tankless Water Heater
- Gas Water Heater
Community Details
- No Home Owners Association
Ownership History
Purchase Details
Home Financials for this Owner
Home Financials are based on the most recent Mortgage that was taken out on this home.Similar Homes in the area
Home Values in the Area
Average Home Value in this Area
Purchase History
| Date | Buyer | Sale Price | Title Company |
|---|---|---|---|
| Simpson Mark | $525,000 | None Available |
Mortgage History
| Date | Status | Borrower | Loan Amount |
|---|---|---|---|
| Open | Simpson Mark | $393,750 | |
| Previous Owner | Joy M | $55,000 |
Property History
| Date | Event | Price | Change | Sq Ft Price |
|---|---|---|---|---|
| 12/14/2023 12/14/23 | Off Market | $850,000 | -- | -- |
| 12/14/2023 12/14/23 | Off Market | $525,000 | -- | -- |
| 06/13/2022 06/13/22 | Sold | $850,000 | +0.1% | $395 / Sq Ft |
| 05/02/2022 05/02/22 | Pending | -- | -- | -- |
| 04/20/2022 04/20/22 | Price Changed | $849,000 | -4.5% | $395 / Sq Ft |
| 03/18/2022 03/18/22 | Price Changed | $889,000 | -2.8% | $413 / Sq Ft |
| 03/10/2022 03/10/22 | For Sale | $915,000 | +74.3% | $426 / Sq Ft |
| 07/22/2021 07/22/21 | Sold | $525,000 | -4.4% | $260 / Sq Ft |
| 06/15/2021 06/15/21 | Pending | -- | -- | -- |
| 06/03/2021 06/03/21 | For Sale | $549,000 | -- | $272 / Sq Ft |
Tax History Compared to Growth
Tax History
| Year | Tax Paid | Tax Assessment Tax Assessment Total Assessment is a certain percentage of the fair market value that is determined by local assessors to be the total taxable value of land and additions on the property. | Land | Improvement |
|---|---|---|---|---|
| 2023 | $6,358 | $0 | $0 | $0 |
| 2022 | $6,358 | $378,500 | $200,000 | $178,500 |
| 2021 | $6,318 | $378,500 | $200,000 | $178,500 |
| 2020 | $5,543 | $318,000 | $150,000 | $168,000 |
| 2018 | $5,448 | $318,000 | $150,000 | $168,000 |
| 2017 | $5,003 | $318,000 | $150,000 | $168,000 |
| 2016 | $5,003 | $291,939 | $136,588 | $155,351 |
| 2015 | $5,003 | $291,939 | $136,588 | $155,351 |
| 2014 | $4,964 | $291,939 | $136,588 | $155,351 |
Agents Affiliated with this Home
-
Mark Simpson
M
Seller's Agent in 2022
Mark Simpson
Nest Realty of the Triangle
(919) 627-2500
5 in this area
99 Total Sales
-
James Blackburn

Buyer's Agent in 2022
James Blackburn
Dwell Real Estate
(919) 260-9614
2 in this area
55 Total Sales
-
Kathy Tyrrell
K
Seller's Agent in 2021
Kathy Tyrrell
Berkshire Hathaway HomeService
(919) 824-4776
1 in this area
22 Total Sales
-
Rebecca Paul

Seller Co-Listing Agent in 2021
Rebecca Paul
Berkshire Hathaway HomeService
(919) 357-5586
1 in this area
46 Total Sales
Map
Source: Doorify MLS
MLS Number: 2431662
APN: 9778583514
- 301 Hillsborough Rd Unit C+D
- 301 Hillsborough Rd Unit A+B
- 120 Pine St
- 103 Westview Dr Unit H
- 124 Fidelity St Unit 27
- 121 Westview Dr Unit 22
- 121 Westview Dr Unit 43
- 103 Inara Ct
- 502 W Poplar Ave Unit C2
- 105 Fidelity St Unit B19
- 105 Mary St
- 401 Robert Hunt Dr
- 101 Rainbow Dr
- 501 N Greensboro St
- 0 Alabama Ave Unit 100497753
- 300 Nc 54 Unit E3
- 110 Ruth St
- 107 Hillcrest Ave Unit C and D
- 106 Mill Rock Ct
- 308 Rainbow Dr
- 401 Hillsborough Rd Unit A
- 401 Hillsborough Rd
- 315 Hillsborough Rd
- 311 Hillsborough Rd
- 101 High St
- 109 Cheswick Ct
- 405 Hillsborough Rd
- 107 Cheswick Ct
- 305 Hillsborough Rd
- 111 Cheswick Ct
- 409 Hillsborough Rd
- 403 Hillsborough Rd
- 105 Cheswick Ct
- 113 Cheswick Ct
- 99 High St
- 95 High St
- 103 High St Unit A
- 103 High St Unit B
- 103 Cheswick Ct
- 400 Hillsborough Rd
