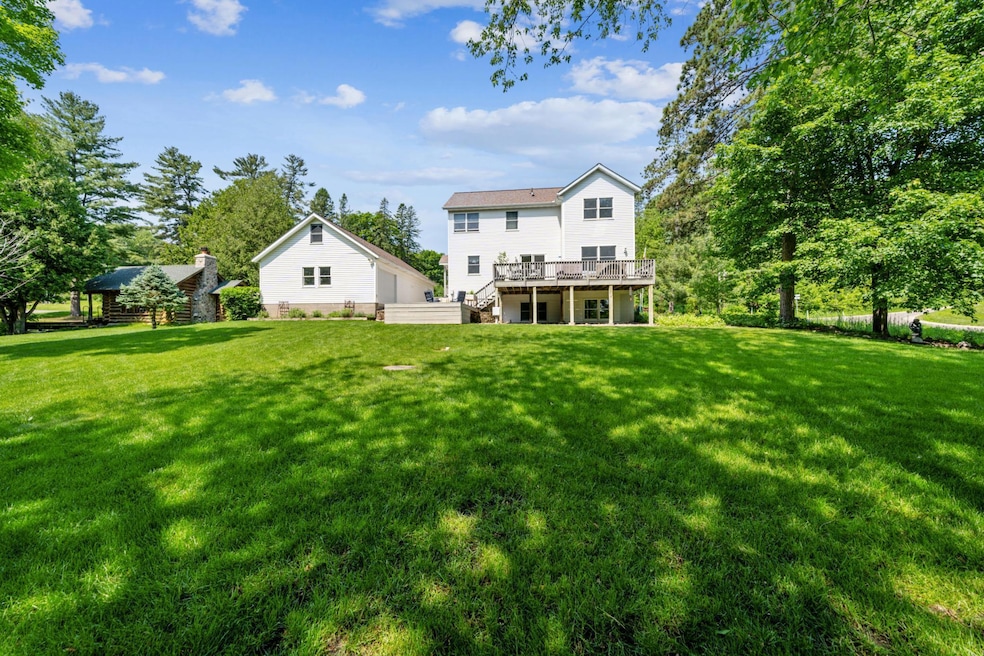401 Holmes St Marine On Saint Croix, MN 55047
Estimated payment $3,960/month
Highlights
- Deck
- Family Room with Fireplace
- No HOA
- Stillwater Middle School Rated A-
- Corner Lot
- Home Office
About This Home
Wow! Enjoy the best of both worlds - an updated, newer built home (2003) with the charm of the Village of Marine on St. Croix! This incredibly well-maintained home has a wonderful layout that features an abundance of windows, high ceilings, and a comfortable, open feel. The main floor has been updated with a modern kitchen, new floors, and features a cozy gas fireplace, 1/2 bath, and convenient main-floor office space. The upper level has three bedrooms, including a primary suite with an attached full bathroom, a second full bathroom, and an upper floor laundry. Retreat downstairs to the cozy family room space with high ceilings and attractive wood ceiling and wall accents, and a second gas fireplace. The fourth bedroom and bathroom with a walk-in shower and heated tile floors round out this great finished basement. Storage will not be an issue with the oversized tandem garage that is heated and insulated and includes the bonus of a huge storage area above! The outdoor spaces are incredible with many places to relax including the large front porch, spacious rear deck, plus a second deck and hot tub area. The backyard has a great firepit as well as a garden area and storage shed. Enjoy the beautiful setting while listening to the babbling creek that flows along the side of the property through the attractive natural landscape. Updates in recent years include new paint throughout, new entry doors, new furnace and A/C, and updated appliance, landscape, hot tub, and more! This one has it all -- just move in and enjoy!
Home Details
Home Type
- Single Family
Est. Annual Taxes
- $4,492
Year Built
- Built in 2003
Lot Details
- 0.3 Acre Lot
- Lot Dimensions are 100 x 130
- Street terminates at a dead end
- Property has an invisible fence for dogs
- Corner Lot
Parking
- 4 Car Garage
- Heated Garage
- Insulated Garage
- Garage Door Opener
Home Design
- Flex
Interior Spaces
- 2-Story Property
- Family Room with Fireplace
- 2 Fireplaces
- Living Room with Fireplace
- Combination Kitchen and Dining Room
- Home Office
Kitchen
- Range
- Microwave
- Freezer
Bedrooms and Bathrooms
- 4 Bedrooms
Laundry
- Dryer
- Washer
Finished Basement
- Basement Fills Entire Space Under The House
- Drain
Eco-Friendly Details
- Air Exchanger
Outdoor Features
- Deck
- Porch
Utilities
- Forced Air Heating and Cooling System
- Well
Community Details
- No Home Owners Association
Listing and Financial Details
- Assessor Parcel Number 0703119220012
Map
Home Values in the Area
Average Home Value in this Area
Tax History
| Year | Tax Paid | Tax Assessment Tax Assessment Total Assessment is a certain percentage of the fair market value that is determined by local assessors to be the total taxable value of land and additions on the property. | Land | Improvement |
|---|---|---|---|---|
| 2024 | $4,492 | $532,500 | $200,000 | $332,500 |
| 2023 | $4,492 | $495,200 | $177,900 | $317,300 |
| 2022 | $3,246 | $522,100 | $169,400 | $352,700 |
| 2021 | $3,074 | $397,000 | $126,100 | $270,900 |
| 2020 | $3,298 | $397,400 | $140,100 | $257,300 |
| 2019 | $4,326 | $413,600 | $143,600 | $270,000 |
| 2018 | $4,140 | $336,700 | $124,900 | $211,800 |
| 2017 | $3,412 | $325,300 | $124,900 | $200,400 |
| 2016 | $3,708 | $259,700 | $72,600 | $187,100 |
| 2015 | $3,364 | $251,100 | $74,000 | $177,100 |
| 2013 | -- | $227,500 | $60,400 | $167,100 |
Property History
| Date | Event | Price | Change | Sq Ft Price |
|---|---|---|---|---|
| 08/29/2025 08/29/25 | Pending | -- | -- | -- |
| 06/30/2025 06/30/25 | Price Changed | $679,000 | -1.5% | $262 / Sq Ft |
| 06/06/2025 06/06/25 | For Sale | $689,000 | -- | $266 / Sq Ft |
Purchase History
| Date | Type | Sale Price | Title Company |
|---|---|---|---|
| Warranty Deed | $375,000 | Burnet Title | |
| Deed | $87,500 | -- |
Mortgage History
| Date | Status | Loan Amount | Loan Type |
|---|---|---|---|
| Open | $377,900 | VA | |
| Closed | $375,000 | VA | |
| Previous Owner | $719,000 | Commercial | |
| Previous Owner | $270,750 | New Conventional | |
| Previous Owner | $280,000 | New Conventional |
Source: NorthstarMLS
MLS Number: 6723525
APN: 07-031-19-22-0012
- 480 Maple St
- 2049 Broadway St
- 167 Egret Ln
- 148 Osprey Ln
- 145 Osprey Ln
- 801 Pine Cone Trail N
- 189 Kingfisher Ln
- 167 Osprey Ln
- 188 Osprey Ln
- 168 Sandpiper Ln
- 189 Osprey Ln
- TBD Delong Rd
- 417 Rice Lake Rd
- 15055 Paul Ave N
- 14926 Paul Ave N
- xxx Orwell Rd N
- 2771 County Line Ave
- 17491 Olinda Trail N
- 413 210th Ave
- 18070 Olinda Trail N







