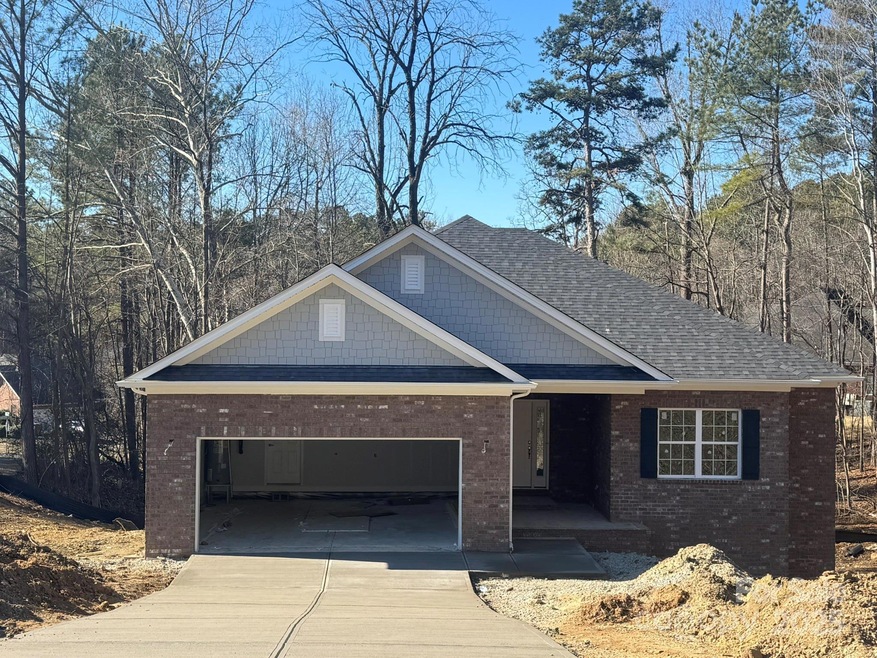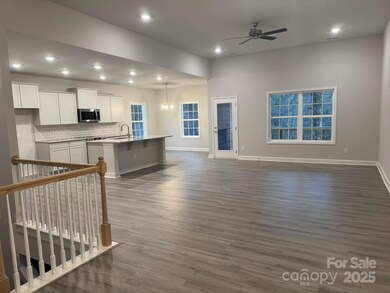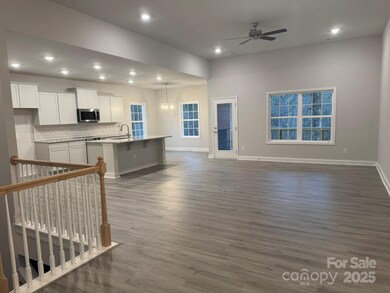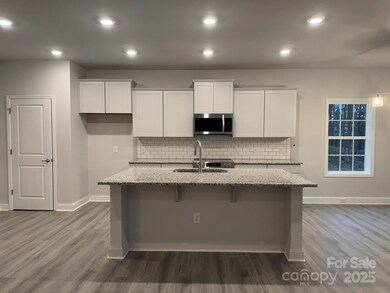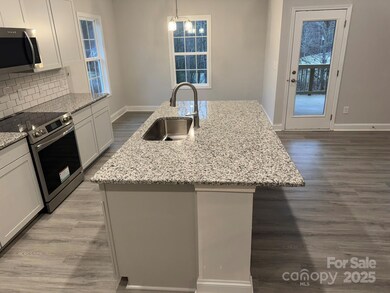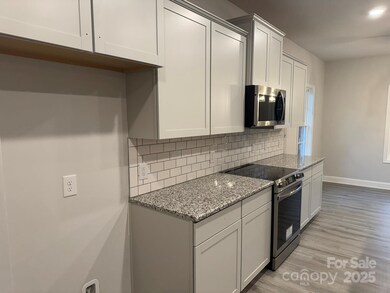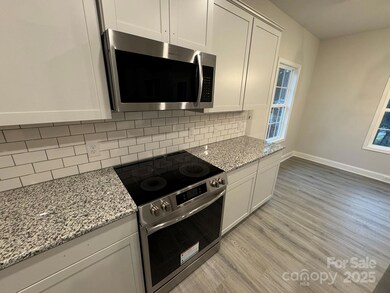
401 Imperial Way Unit 25 Albemarle, NC 28001
Highlights
- Under Construction
- 2 Car Attached Garage
- 1-Story Property
- Corner Lot
- Laundry Room
About This Home
As of March 2025This is your chance to be part of a Premium neighborhood with an exceptionally equipped Home in Albemarle NC. Highlights include large home sites, Open floorplan for entertaining and comfort, Covered Back patio (16 x 14), Gourmet Kitchen with Quartz or Granite countertops, solid surface flooring in most areas. Bonus, if you use our preferred lender then the closing costs are on us, see agent for details. Also, the neighborhood is USDA, VA, FHA approved for those that qualify, which means your downpayment could be $0 to 3.5% of purchase price. The best part is we only require $1,000 at the time of contract signing.
Last Agent to Sell the Property
Adams Homes Realty-NC, Inc. Brokerage Email: kirsten.tammelleo@adamshomes.com License #240748 Listed on: 12/07/2024

Co-Listed By
Adams Homes Realty-NC, Inc. Brokerage Email: kirsten.tammelleo@adamshomes.com License #263058
Home Details
Home Type
- Single Family
Year Built
- Built in 2025 | Under Construction
Lot Details
- Corner Lot
- Property is zoned R-10
Parking
- 2 Car Attached Garage
- Driveway
Home Design
- Home is estimated to be completed on 2/28/25
- Brick Exterior Construction
Interior Spaces
- 1-Story Property
- Finished Basement
- Walk-Out Basement
- Laundry Room
Kitchen
- Electric Range
- Microwave
- Dishwasher
- Disposal
Bedrooms and Bathrooms
- 3 Full Bathrooms
Schools
- Endy Elementary School
- West Stanly High School
Community Details
- Built by Adams Homes
- Crystal Village Subdivision
Listing and Financial Details
- Assessor Parcel Number 6528-04-90-4552
Similar Homes in Albemarle, NC
Home Values in the Area
Average Home Value in this Area
Property History
| Date | Event | Price | Change | Sq Ft Price |
|---|---|---|---|---|
| 03/27/2025 03/27/25 | Sold | $472,900 | 0.0% | $147 / Sq Ft |
| 02/01/2025 02/01/25 | Price Changed | $472,900 | +1.1% | $147 / Sq Ft |
| 12/07/2024 12/07/24 | For Sale | $467,900 | -- | $145 / Sq Ft |
Tax History Compared to Growth
Agents Affiliated with this Home
-
Kirsten Tammelleo

Seller's Agent in 2025
Kirsten Tammelleo
Adams Homes Realty-NC, Inc.
(704) 654-1866
27 Total Sales
-
Blair Capel
B
Seller Co-Listing Agent in 2025
Blair Capel
Adams Homes Realty-NC, Inc.
(704) 351-7058
28 Total Sales
-
Michael Stephens
M
Buyer's Agent in 2025
Michael Stephens
DASH Carolina
(312) 498-9547
11 Total Sales
Map
Source: Canopy MLS (Canopy Realtor® Association)
MLS Number: 4201784
- 403 Imperial Way Unit 24
- 2924 Noritake Trail Unit 67
- 2924 Noritake Trail Unit 59
- 2914 Waterford Ln Unit 33A
- 200 Fostoria Place Unit 78A
- 202 Fostoria Place Unit 78B
- 2915 Noritake Trail Unit 71
- 112 Imperial Way Unit 2A
- 35643 City Lake Dr
- 28782 Canton Rd Unit A
- 2921 Parkwest Dr
- 203 Poplins Grove Church Rd
- 100 Royal Ave
- 2124 W Main St Unit C
- 2204 Hillcrest Ave
- 28681 Hatley Farm Rd
- 24515 Saint Martin Rd
- 2014 Crown Point Dr Unit 2008-B
- 211 S Slack St
- 2012 Crown Point Dr Unit A
