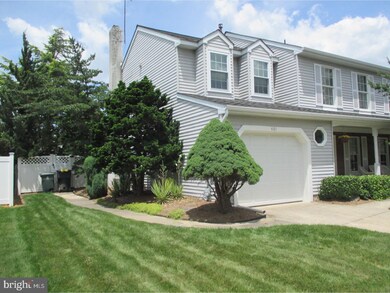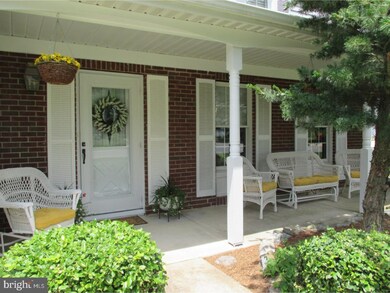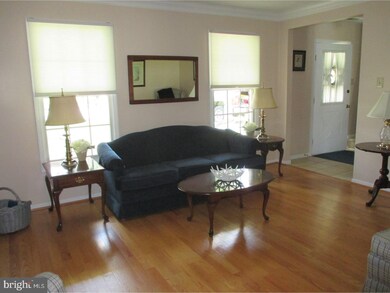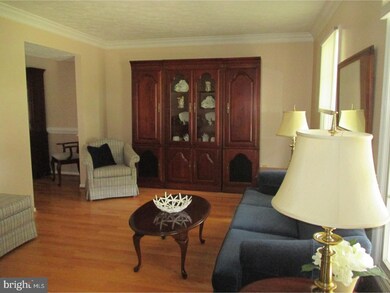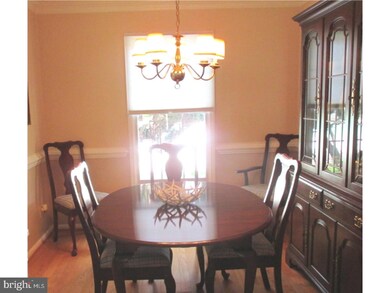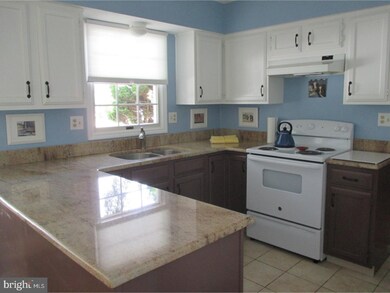
401 Inverness Rd Williamstown, NJ 08094
Estimated Value: $404,000 - $454,000
Highlights
- In Ground Pool
- Wood Burning Stove
- Wood Flooring
- Commercial Range
- Traditional Architecture
- Attic
About This Home
As of August 2018Amazing opportunity to own this Meticulously 2 Story home in desirable Scotland Run Community. A corner property, fully fenced yard with vinyl fencing and mature landscaping including a Custom Front porch. Totally neutral thru out W/beautiful Hardwood flooring, Crown Molding, Anderson Windows, Corian counter tops, freshly painted thru out, a convenient 2nd floor Laundry Room plus so much more. The spacious Family Rm includes a Wood burning Fire place and Triple doors leading out to the fabulous private and Oasis back yard W/Patio, paver walk ways, 16x14 Bonus Pad(perfect for basketball court)Custom Shed, Water fountain plus the large in ground gunite pool, all surrounded by breath taking trees and shrubs.Don't forget the garage which includes several storage cabinets. Look no further and start to enjoy Year round Entertaining in your New Home......Added Bonus: Brand new Washer, Dryer and Stove...Never used. Call today for your special appointment. Close to Schools, shopping and major highways. Strategically located 1/2 way between Phila and the beautifull Jersey Beaches.
Last Agent to Sell the Property
BHHS Fox & Roach-Washington-Gloucester License #8633437 Listed on: 06/25/2018

Home Details
Home Type
- Single Family
Est. Annual Taxes
- $7,601
Year Built
- Built in 1988
Lot Details
- 0.26 Acre Lot
- Lot Dimensions are 80x140
- Corner Lot
- Level Lot
- Back, Front, and Side Yard
- Property is in good condition
Home Design
- Traditional Architecture
- Shingle Roof
- Vinyl Siding
- Concrete Perimeter Foundation
Interior Spaces
- 1,970 Sq Ft Home
- Property has 2 Levels
- Ceiling Fan
- Wood Burning Stove
- Stone Fireplace
- Replacement Windows
- Family Room
- Living Room
- Dining Room
- Attic
Kitchen
- Eat-In Kitchen
- Butlers Pantry
- Self-Cleaning Oven
- Commercial Range
- Dishwasher
- Disposal
Flooring
- Wood
- Wall to Wall Carpet
Bedrooms and Bathrooms
- 4 Bedrooms
- En-Suite Primary Bedroom
- En-Suite Bathroom
- 2.5 Bathrooms
Laundry
- Laundry Room
- Laundry on upper level
Parking
- 3 Car Direct Access Garage
- 2 Open Parking Spaces
- On-Street Parking
Eco-Friendly Details
- Energy-Efficient Appliances
- Energy-Efficient Windows
Outdoor Features
- In Ground Pool
- Patio
- Exterior Lighting
- Shed
- Porch
Utilities
- Forced Air Heating and Cooling System
- Heating System Uses Gas
- Underground Utilities
- Natural Gas Water Heater
- Cable TV Available
Community Details
- No Home Owners Association
- Built by RYAN HOMES
- Scotland Run Subdivision, The Enterprise Floorplan
Listing and Financial Details
- Tax Lot 00026
- Assessor Parcel Number 11-13703-00026
Ownership History
Purchase Details
Home Financials for this Owner
Home Financials are based on the most recent Mortgage that was taken out on this home.Purchase Details
Similar Homes in Williamstown, NJ
Home Values in the Area
Average Home Value in this Area
Purchase History
| Date | Buyer | Sale Price | Title Company |
|---|---|---|---|
| Ratcliffe Timothy | $230,000 | Surety Title Co Llc | |
| Dunn Joseph J | $113,700 | -- |
Mortgage History
| Date | Status | Borrower | Loan Amount |
|---|---|---|---|
| Open | Ratcliffe Timothy | $50,000 | |
| Open | Ratcliff Timothy | $208,000 | |
| Closed | Ratcliffe Timothy | $218,500 | |
| Previous Owner | Dunn Joseph J | $25,000 |
Property History
| Date | Event | Price | Change | Sq Ft Price |
|---|---|---|---|---|
| 08/09/2018 08/09/18 | Sold | $245,000 | +4.3% | $124 / Sq Ft |
| 07/04/2018 07/04/18 | Pending | -- | -- | -- |
| 06/25/2018 06/25/18 | For Sale | $234,900 | -- | $119 / Sq Ft |
Tax History Compared to Growth
Tax History
| Year | Tax Paid | Tax Assessment Tax Assessment Total Assessment is a certain percentage of the fair market value that is determined by local assessors to be the total taxable value of land and additions on the property. | Land | Improvement |
|---|---|---|---|---|
| 2024 | $8,339 | $229,400 | $53,000 | $176,400 |
| 2023 | $8,339 | $229,400 | $53,000 | $176,400 |
| 2022 | $8,300 | $229,400 | $53,000 | $176,400 |
| 2021 | $8,352 | $229,400 | $53,000 | $176,400 |
| 2020 | $8,343 | $229,400 | $53,000 | $176,400 |
| 2019 | $8,293 | $229,400 | $53,000 | $176,400 |
| 2018 | $8,157 | $229,400 | $53,000 | $176,400 |
| 2017 | $7,601 | $214,600 | $58,200 | $156,400 |
| 2016 | $7,505 | $214,600 | $58,200 | $156,400 |
| 2015 | $7,290 | $214,600 | $58,200 | $156,400 |
| 2014 | $7,078 | $214,600 | $58,200 | $156,400 |
Agents Affiliated with this Home
-
Rose Caputo
R
Seller's Agent in 2018
Rose Caputo
BHHS Fox & Roach
(800) 621-0131
27 Total Sales
-
Daniel Mauz

Buyer's Agent in 2018
Daniel Mauz
Keller Williams Realty - Washington Township
(856) 343-0130
685 Total Sales
Map
Source: Bright MLS
MLS Number: 1001939966
APN: 11-13703-0000-00026
- 504 Aberdeen Rd
- 448 Inverness Rd
- 1303 N Tuckahoe Rd
- 83 Burr St
- 33 Burr St
- 21 Burr St
- 961 Lois Dr
- 13 Candlewood Rd
- 9 Birchwood Ln
- 9 Riley St
- 203 Tyler Ave
- 774 Allison Dr
- 1028 Baywood Dr
- 230 Eisenhower Ave
- 1580 N Black Horse Park
- 1540 N Tuckahoe Rd
- 231 Eisenhower Ave
- 226 Truman Ave
- 216 Truman Ave
- 319 Laurel Ave
- 401 Inverness Rd
- 405 Inverness Rd
- 409 Inverness Rd
- 406 Lorne Ct
- 309 Aberdeen Rd
- 305 Aberdeen Rd
- 313 Aberdeen Rd
- 301 Aberdeen Rd
- 400 Inverness Rd
- 410 Lorne Ct
- 404 Inverness Rd
- 413 Inverness Rd
- 317 Aberdeen Rd
- 213 Aberdeen Rd
- 412 Inverness Rd
- 200 Queen Anne Dr
- 196 Queen Anne Dr
- 414 Lorne Ct
- 321 Aberdeen Rd
- 324 Aberdeen Rd

