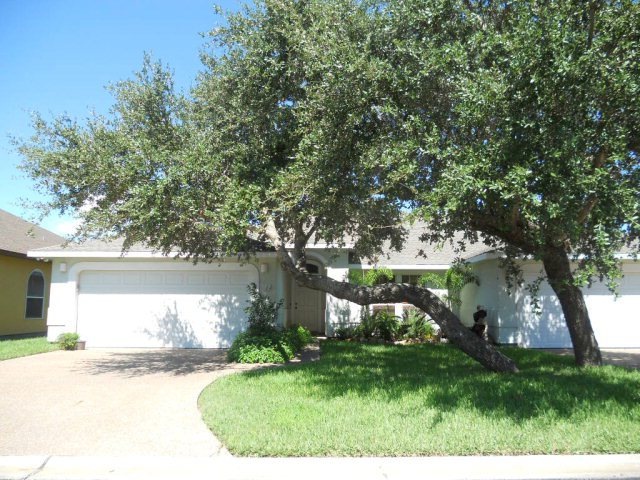
401 Inverrary Unit 12 Rockport, TX 78382
Highlights
- On Golf Course
- Vaulted Ceiling
- Solid Surface Countertops
- Wooded Lot
- Traditional Architecture
- Community Pool
About This Home
As of December 2013Impeccable home with many upgrades. Prestigious location in Rockport Country Club overlooking golf course. Private cul-de-sac. This is priced right and owners says SELL!
Last Agent to Sell the Property
LUCE PROPERTIES Brokerage Phone: 3617299161 License #0431648 Listed on: 10/02/2013
Property Details
Home Type
- Condominium
Est. Annual Taxes
- $4,297
Year Built
- Built in 2002
Lot Details
- On Golf Course
- Cul-De-Sac
- Street terminates at a dead end
- Landscaped
- Wooded Lot
HOA Fees
- $120 Monthly HOA Fees
Parking
- 2 Car Attached Garage
- Garage Door Opener
Home Design
- Traditional Architecture
- Patio Home
- Slab Foundation
- Composition Roof
- Stucco
Interior Spaces
- 1,520 Sq Ft Home
- 1-Story Property
- Wet Bar
- Vaulted Ceiling
- Ceiling Fan
- Blinds
- Combination Dining and Living Room
Kitchen
- Country Kitchen
- Breakfast Area or Nook
- Breakfast Bar
- Free-Standing Electric Range
- Dishwasher
- Solid Surface Countertops
- Disposal
Flooring
- Carpet
- Terrazzo
Bedrooms and Bathrooms
- 2 Bedrooms
- Split Bedroom Floorplan
- 2 Full Bathrooms
- Dual Vanity Sinks in Primary Bathroom
- Separate Shower in Primary Bathroom
Laundry
- Laundry in unit
- Washer and Electric Dryer Hookup
Outdoor Features
- Patio
- Porch
Utilities
- Central Heating and Cooling System
- Cable TV Available
Community Details
Overview
- Tuscan Villas At Rockport Country Club Subdivision
Recreation
- Community Pool
Pet Policy
- No Pets Allowed
Ownership History
Purchase Details
Purchase Details
Home Financials for this Owner
Home Financials are based on the most recent Mortgage that was taken out on this home.Similar Homes in Rockport, TX
Home Values in the Area
Average Home Value in this Area
Purchase History
| Date | Type | Sale Price | Title Company |
|---|---|---|---|
| Warranty Deed | -- | Stewart Title | |
| Vendors Lien | -- | -- |
Mortgage History
| Date | Status | Loan Amount | Loan Type |
|---|---|---|---|
| Previous Owner | $129,500 | New Conventional | |
| Previous Owner | $133,600 | New Conventional |
Property History
| Date | Event | Price | Change | Sq Ft Price |
|---|---|---|---|---|
| 12/27/2013 12/27/13 | Sold | -- | -- | -- |
| 11/27/2013 11/27/13 | Pending | -- | -- | -- |
| 10/02/2013 10/02/13 | For Sale | $205,000 | -- | $135 / Sq Ft |
| 05/04/2012 05/04/12 | Sold | -- | -- | -- |
Tax History Compared to Growth
Tax History
| Year | Tax Paid | Tax Assessment Tax Assessment Total Assessment is a certain percentage of the fair market value that is determined by local assessors to be the total taxable value of land and additions on the property. | Land | Improvement |
|---|---|---|---|---|
| 2024 | $4,297 | $270,430 | $30,700 | $239,730 |
| 2023 | $4,004 | $262,130 | $30,700 | $231,430 |
| 2022 | $4,187 | $235,740 | $30,000 | $205,740 |
| 2021 | $3,690 | $209,400 | $30,000 | $179,400 |
| 2020 | -- | $211,450 | $30,000 | $181,450 |
| 2019 | -- | $184,120 | $30,000 | $154,120 |
| 2018 | -- | $178,040 | $30,000 | $148,040 |
| 2017 | -- | $187,540 | $30,000 | $157,540 |
Agents Affiliated with this Home
-
Dayne Luce

Seller's Agent in 2013
Dayne Luce
LUCE PROPERTIES
(361) 463-1309
68 Total Sales
Map
Source: Rockport Area Association of REALTORS®
MLS Number: 120926
APN: R61926
- 401 Inverrary
- 2323 Lady Claire St
- 132 Silver Oak Place
- 22 Saint Andrews Place
- 17 Saint Andrews Place
- 315 Champions Dr
- 113 Royal Oaks Dr
- 104 Saint Andrews St
- 210 Oak Bay Dr
- 210 Oak Bay Dr Unit 1202
- 210 Oak Bay St Unit 1004
- 210 Oak Bay St Unit 103
- 210 Oak Bay St Unit 101
- 210 Oak Bay St Unit 701
- 210 Oak Bay St Unit 502
- 101 Bay Hills Dr
- 112 Sandhill Woods
- 203 Highlands St
- 157 Heron Oaks
- 3111 Traylor Blvd
