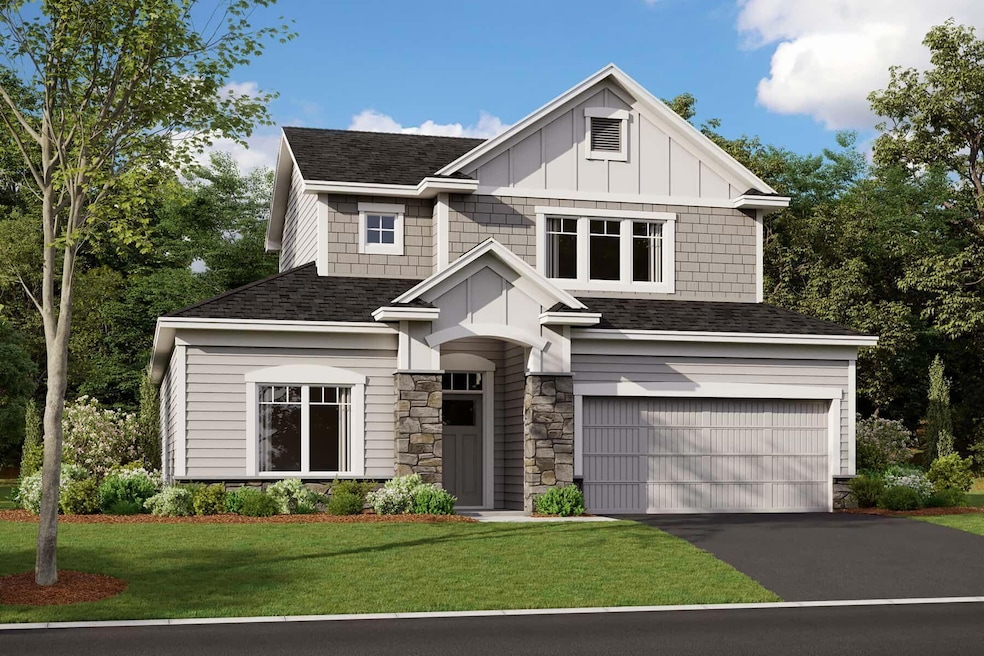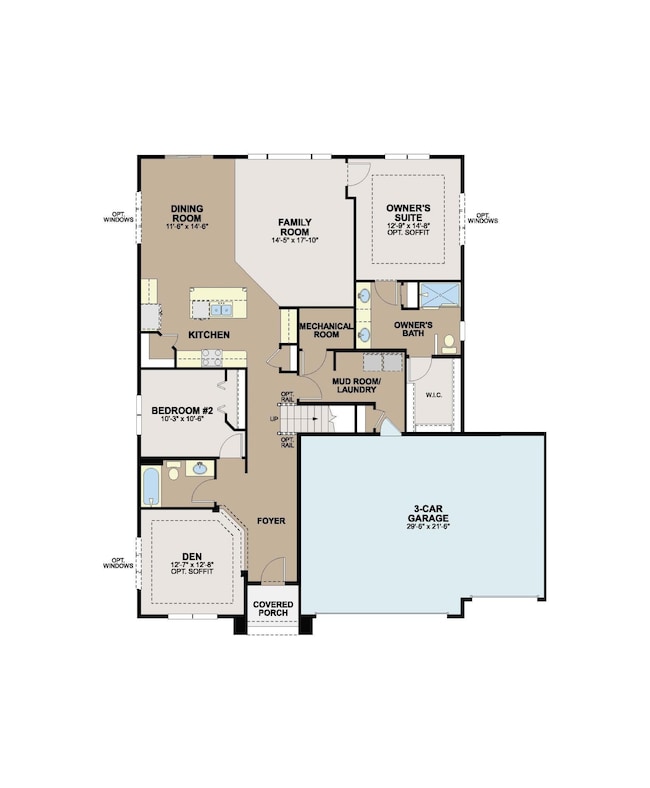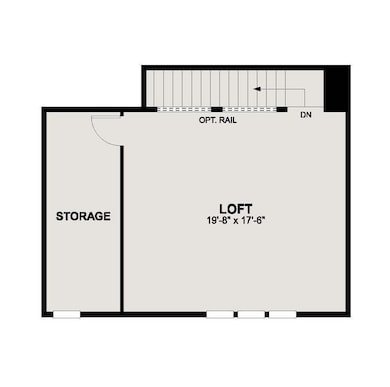401 James Pkwy Elko New Market, MN 55054
Estimated payment $3,322/month
Highlights
- New Construction
- Family Room with Fireplace
- Stainless Steel Appliances
- New Prague Senior High School Rated 9+
- Walk-In Pantry
- 1-minute walk to Whispering Creek Park
About This Home
It's time to "right-size" with a patio villa home by M/I Homes! The Aspen-C plan offers 2 or 3 bedrooms, 3 stylish bathrooms, and 2,351 square feet with an open concept family room/kitchen/dining area. The main level is complete with all of your day to day including Primary Suite & laundry, while the spacious upper loft, powder room and storage round off the upper level. The kitchen features stone countertops, a large center island, and a spacious step-in pantry. The 9' ceilings and generous number of thoughtfully place windows throughout the home offer an abundance of natural lighting. Together we can build your dream home!
Home Details
Home Type
- Single Family
Est. Annual Taxes
- $1,234
Year Built
- Built in 2025 | New Construction
Lot Details
- 10,019 Sq Ft Lot
- Lot Dimensions are 77x129x77x129
HOA Fees
- $160 Monthly HOA Fees
Parking
- 3 Car Attached Garage
- Garage Door Opener
Home Design
- Vinyl Siding
Interior Spaces
- 2,351 Sq Ft Home
- 1-Story Property
- Electric Fireplace
- Family Room with Fireplace
- Dining Room
Kitchen
- Walk-In Pantry
- Range
- Microwave
- Dishwasher
- Stainless Steel Appliances
Bedrooms and Bathrooms
- 2 Bedrooms
Utilities
- Forced Air Heating and Cooling System
- Humidifier
- 200+ Amp Service
Additional Features
- Accessible Pathway
- Air Exchanger
Community Details
- Association fees include lawn care, ground maintenance, professional mgmt, trash, snow removal
- Sharper Mgt Group Association, Phone Number (952) 224-4777
- Built by HANS HAGEN HOMES AND M/I HOMES
- Parkway Meadows Community
- Parkway Meadows Subdivision
Listing and Financial Details
- Property Available on 9/30/27
- Assessor Parcel Number 230760150
Map
Home Values in the Area
Average Home Value in this Area
Property History
| Date | Event | Price | List to Sale | Price per Sq Ft |
|---|---|---|---|---|
| 10/17/2025 10/17/25 | For Sale | $580,505 | -- | $247 / Sq Ft |
Source: NorthstarMLS
MLS Number: 6796535
- Magnolia Plan at Parkway Meadows - Hans Hagen Villa Series
- Aspen Plan at Parkway Meadows - Hans Hagen Villa Series
- Elmwood IV Plan at Parkway Meadows - Hans Hagen Villa Series
- Cedarwood Plan at Parkway Meadows - Hans Hagen Villa Series
- Birch Plan at Parkway Meadows - Hans Hagen Villa Series
- Cedarwood II Plan at Parkway Meadows - Hans Hagen Villa Series
- Willow II Plan at Parkway Meadows - Hans Hagen Villa Series
- 410 James Pkwy
- 409 James Pkwy
- 413 James Pkwy
- 405 James Pkwy
- 417 James Pkwy
- 604 James Pkwy
- 508 James Pkwy
- 1X James Pkwy
- 213 Maverick Ave
- 1001 Theresa Marie Dr
- 2063 Wild Wings Pass
- 1117 Dorthy Ln
- 1119 Dorthy Ln
- 220 Old Town Rd
- 11656 207th St W
- 21354 Idaho Ave
- 20390 Dodd Blvd
- 8500 210th St W
- 20464 Iberia Ave
- 20660 Holyoke Ave Unit 2
- 19351 Indiana Ave
- 18351 Kenyon Ave
- 18400 Orchard Trail
- 17956 Jubilee Way
- 10805 173rd St W
- 17320 River Birch Ln Unit 17320
- 17088 Adelmann St SE
- 17955 Headwaters Dr
- 16955 Toronto Ave SE Unit 308
- 17949 Hidden Creek Trail
- 4680 Tower St SE Unit 310
- 16650 Brunswick Ave
- 21401 Dushane Pkwy



