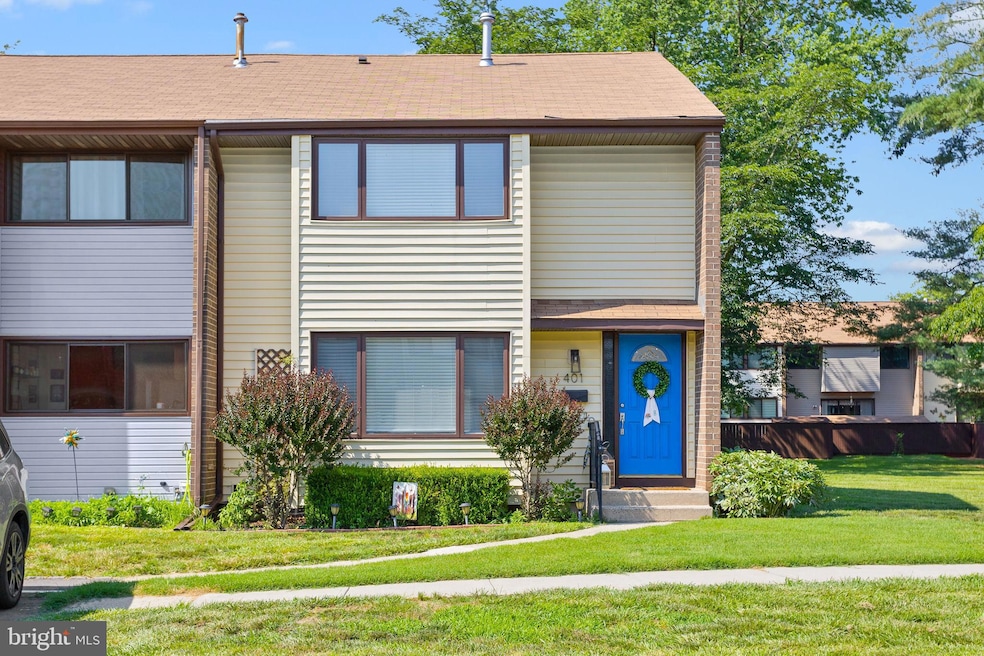
401 Jefferson Dr East Windsor, NJ 08520
Estimated payment $3,060/month
Highlights
- Colonial Architecture
- Community Pool
- Tankless Water Heater
- Oak Tree Elementary School Rated A
- Enclosed Patio or Porch
- Luxury Vinyl Tile Flooring
About This Home
Fall in love with this fully updated 3-bedroom, 2.5-bathroom end-unit townhome in the sought-after Twin Rivers community!
This home offers style, space, and smart updates throughout. The eat-in kitchen features stainless steel appliances, porcelain tile flooring, and opens directly to a cozy dining nook—perfect for everyday meals or casual gatherings. Luxury vinyl tile (LVT) flooring runs throughout the rest of the home, adding a modern touch with easy maintenance.
Upstairs, you’ll find all three bedrooms—including a spacious primary suite with a walk-in closet and private ensuite bathroom. Each light fixture throughout the home has been thoughtfully hand-picked, giving every room its own unique personality.
The partially finished basement includes a versatile rec room that can be used as a play area, sitting space, or home office—plus a separate laundry area and plenty of storage.
Step out from the kitchen through brand-new patio doors onto your fully fenced-in brick patio—a beautiful space for peaceful mornings, fun times, or entertaining guests.
This end-unit also offers extra privacy and additional outdoor space—making it feel more like a single-family home.
One year home warranty comes with home and the air conditioner was updated in 2021 with a 20 year warranty.
Last accepted showing will be at 5PM.
Don’t miss your chance to make this one your own—schedule your private tour today!
Townhouse Details
Home Type
- Townhome
Est. Annual Taxes
- $6,871
Year Built
- Built in 1972
Lot Details
- 1,894 Sq Ft Lot
- Lot Dimensions are 23.67 x 80.00
- Wood Fence
- Property is in very good condition
HOA Fees
- $199 Monthly HOA Fees
Home Design
- Colonial Architecture
- Frame Construction
- Concrete Perimeter Foundation
Interior Spaces
- 1,620 Sq Ft Home
- Property has 3 Levels
- Luxury Vinyl Tile Flooring
- Partially Finished Basement
Bedrooms and Bathrooms
- 3 Main Level Bedrooms
Parking
- 1 Open Parking Space
- 1 Parking Space
- Parking Lot
Outdoor Features
- Enclosed Patio or Porch
Utilities
- Forced Air Heating and Cooling System
- Cooling System Utilizes Natural Gas
- Tankless Water Heater
Listing and Financial Details
- Tax Lot 00401
- Assessor Parcel Number 01-00020 02-00401
Community Details
Overview
- Twin Rivers Subdivision
Recreation
- Community Pool
Pet Policy
- Pets Allowed
Map
Home Values in the Area
Average Home Value in this Area
Tax History
| Year | Tax Paid | Tax Assessment Tax Assessment Total Assessment is a certain percentage of the fair market value that is determined by local assessors to be the total taxable value of land and additions on the property. | Land | Improvement |
|---|---|---|---|---|
| 2024 | $6,494 | $191,100 | $92,100 | $99,000 |
| 2023 | $6,494 | $191,100 | $92,100 | $99,000 |
| 2022 | $6,320 | $191,100 | $92,100 | $99,000 |
| 2021 | $6,272 | $191,100 | $92,100 | $99,000 |
| 2020 | $6,280 | $191,100 | $92,100 | $99,000 |
| 2019 | $6,220 | $191,100 | $92,100 | $99,000 |
| 2018 | $6,373 | $191,100 | $92,100 | $99,000 |
| 2017 | $6,367 | $191,100 | $92,100 | $99,000 |
| 2016 | $6,041 | $191,100 | $92,100 | $99,000 |
| 2015 | $5,920 | $191,100 | $92,100 | $99,000 |
| 2014 | $5,848 | $191,100 | $92,100 | $99,000 |
Property History
| Date | Event | Price | Change | Sq Ft Price |
|---|---|---|---|---|
| 07/23/2025 07/23/25 | Pending | -- | -- | -- |
| 07/04/2025 07/04/25 | For Sale | $420,000 | +110.8% | $259 / Sq Ft |
| 11/10/2016 11/10/16 | Sold | $199,200 | -2.6% | $123 / Sq Ft |
| 10/18/2016 10/18/16 | Price Changed | $204,500 | 0.0% | $126 / Sq Ft |
| 10/17/2016 10/17/16 | Pending | -- | -- | -- |
| 09/12/2016 09/12/16 | Pending | -- | -- | -- |
| 07/24/2016 07/24/16 | For Sale | $204,500 | -- | $126 / Sq Ft |
Purchase History
| Date | Type | Sale Price | Title Company |
|---|---|---|---|
| Deed | $199,200 | None Available | |
| Deed | $96,000 | -- | |
| Deed | $96,000 | -- |
Mortgage History
| Date | Status | Loan Amount | Loan Type |
|---|---|---|---|
| Open | $62,000 | Credit Line Revolving | |
| Open | $189,240 | New Conventional | |
| Closed | $189,240 | New Conventional |
Similar Homes in East Windsor, NJ
Source: Bright MLS
MLS Number: NJME2061950
APN: 01-00020-02-00401
- 372 Irvington Place
- 25 Pennington Rd
- 221 Valencia Dr
- 13 Pennington Rd
- 171 Hollingston Place
- 235 Valencia Dr
- 170 Bennington Dr
- 140 Bennington Dr
- 263 Valencia Dr
- 157 Valencia Dr
- 9 G Dennison Dr
- 63 Dennison Dr
- 7 Hidden Springs Ln
- 6I Dennison Dr Unit I
- 2P Lake Dr
- 1 Lake Dr Unit L
- 10 Dennison Dr Unit A
- 2 T-2 Avon
- J4 Avon Dr
- 857 Jamestown Rd






