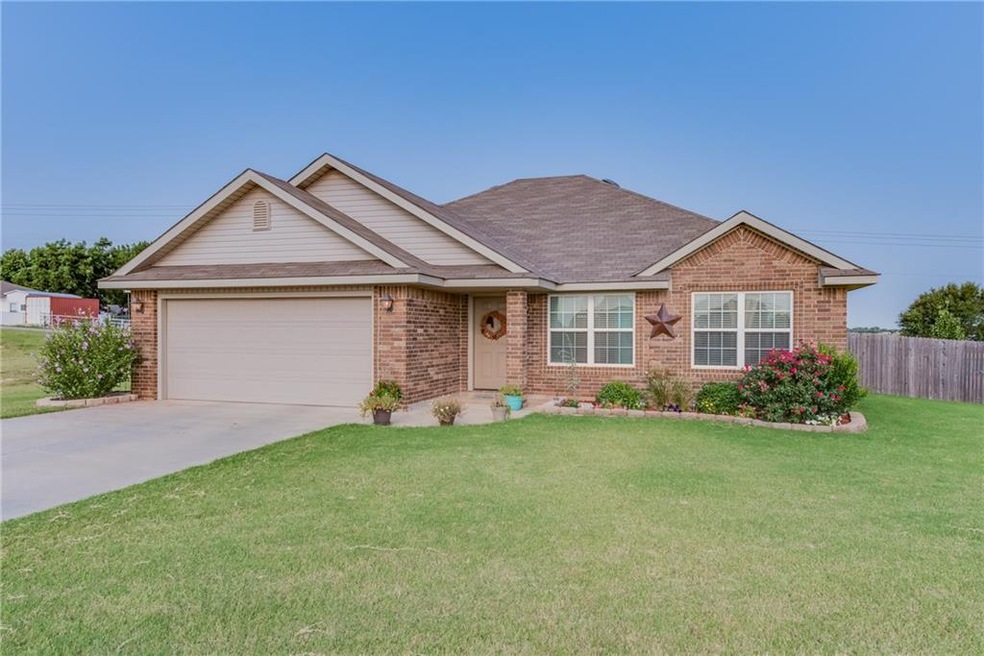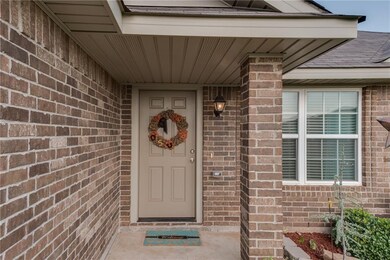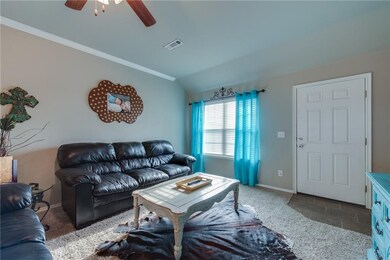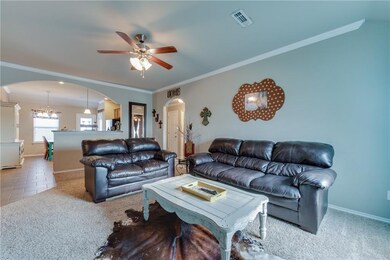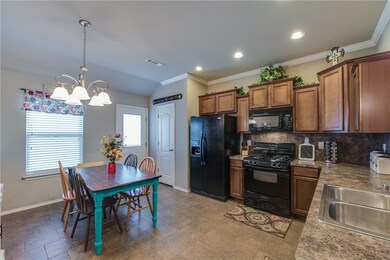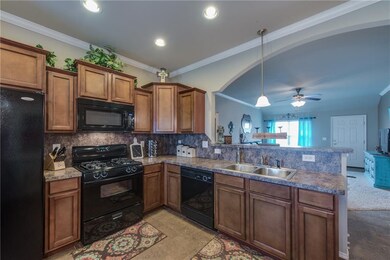
Highlights
- Traditional Architecture
- Cul-De-Sac
- Inside Utility
- Ranchwood Elementary School Rated A
- 2 Car Attached Garage
- Tile Flooring
About This Home
As of August 2021Built in 2011 this home is just like new and as an added bonus it sits on a HUGE lot! The house is immaculate with 3 beds 2 baths and a 2 car garage. The custom touches throughout make this house feel like "home." The master bathroom has a great size walk-in closet, a nice size tub along with a separate shower plus a vanity area! The living rooms is a nice size and can accommodate large furniture. A nice feature of this house is that the living room is open to the kitchen and dining area. The kitchen has a nice gas range top, microwave and lots of counter top space along with a pantry. This is one of the largest lots in the neighborhood so there is plenty of room for the kiddo to play or a great space if you ever wanted to add a pool. This home has the convenience of the city with a sense of country living.
Home Details
Home Type
- Single Family
Est. Annual Taxes
- $2,302
Year Built
- Built in 2011
Lot Details
- 0.34 Acre Lot
- Cul-De-Sac
- Wood Fence
Parking
- 2 Car Attached Garage
- Garage Door Opener
- Driveway
Home Design
- Traditional Architecture
- Slab Foundation
- Brick Frame
- Composition Roof
Interior Spaces
- 1,500 Sq Ft Home
- 1-Story Property
- Window Treatments
- Inside Utility
- Fire and Smoke Detector
Kitchen
- Gas Oven
- Gas Range
- Free-Standing Range
- Dishwasher
- Disposal
Flooring
- Carpet
- Tile
Bedrooms and Bathrooms
- 3 Bedrooms
- 2 Full Bathrooms
Utilities
- Central Heating and Cooling System
- Cable TV Available
Listing and Financial Details
- Legal Lot and Block 022 / 001
Ownership History
Purchase Details
Home Financials for this Owner
Home Financials are based on the most recent Mortgage that was taken out on this home.Purchase Details
Home Financials for this Owner
Home Financials are based on the most recent Mortgage that was taken out on this home.Purchase Details
Purchase Details
Home Financials for this Owner
Home Financials are based on the most recent Mortgage that was taken out on this home.Similar Homes in Yukon, OK
Home Values in the Area
Average Home Value in this Area
Purchase History
| Date | Type | Sale Price | Title Company |
|---|---|---|---|
| Warranty Deed | $180,000 | Chicago Title Oklahoma Co | |
| Warranty Deed | $145,000 | Old Republic Title | |
| Warranty Deed | $136,500 | Fatco | |
| Warranty Deed | $102,000 | -- |
Mortgage History
| Date | Status | Loan Amount | Loan Type |
|---|---|---|---|
| Open | $174,600 | New Conventional | |
| Previous Owner | $575,000 | No Value Available |
Property History
| Date | Event | Price | Change | Sq Ft Price |
|---|---|---|---|---|
| 08/16/2021 08/16/21 | Sold | $180,000 | +1.1% | $120 / Sq Ft |
| 04/23/2021 04/23/21 | Price Changed | $178,000 | +1.7% | $119 / Sq Ft |
| 03/15/2021 03/15/21 | Pending | -- | -- | -- |
| 03/15/2021 03/15/21 | For Sale | $175,000 | +20.7% | $117 / Sq Ft |
| 09/30/2015 09/30/15 | Sold | $145,000 | -3.3% | $97 / Sq Ft |
| 08/29/2015 08/29/15 | Pending | -- | -- | -- |
| 08/26/2015 08/26/15 | For Sale | $149,900 | -- | $100 / Sq Ft |
Tax History Compared to Growth
Tax History
| Year | Tax Paid | Tax Assessment Tax Assessment Total Assessment is a certain percentage of the fair market value that is determined by local assessors to be the total taxable value of land and additions on the property. | Land | Improvement |
|---|---|---|---|---|
| 2024 | $2,302 | $22,314 | $3,060 | $19,254 |
| 2023 | $2,302 | $21,252 | $3,060 | $18,192 |
| 2022 | $2,203 | $20,240 | $3,060 | $17,180 |
| 2021 | $1,847 | $17,920 | $3,060 | $14,860 |
| 2020 | $1,768 | $17,398 | $3,060 | $14,338 |
| 2019 | $1,719 | $16,891 | $3,060 | $13,831 |
| 2018 | $1,671 | $16,399 | $3,060 | $13,339 |
| 2017 | $1,687 | $16,547 | $3,060 | $13,487 |
| 2016 | $1,729 | $16,919 | $3,060 | $13,859 |
| 2015 | -- | $15,970 | $3,060 | $12,910 |
| 2014 | -- | $16,101 | $3,060 | $13,041 |
Agents Affiliated with this Home
-
Tara Levinson

Seller's Agent in 2021
Tara Levinson
LRE Realty LLC
(405) 532-6969
134 in this area
3,024 Total Sales
-
Keri Gray

Seller's Agent in 2015
Keri Gray
KG Realty LLC
(405) 590-6028
51 in this area
333 Total Sales
-
Gail Peacher

Buyer's Agent in 2015
Gail Peacher
Rock District Realty
(405) 921-9549
2 in this area
16 Total Sales
Map
Source: MLSOK
MLS Number: 701915
APN: 090113818
- 413 Pearl St
- 4720 River Mesa Dr
- 4525 Adobe Ct
- 601 Oak Creek Dr
- 4536 Oasis Ct
- 4917 Byron Cir
- 4112 Champlain Ct
- 924 Preston Park Dr
- 9513 Laredo Ln
- 12725 Torretta Way
- 12808 NW 4th St
- 9509 NW 118th St
- 12709 Torretta Way
- 9324 NW 126th St
- 9340 NW 126th St
- 9348 NW 126th St
- 12705 Torretta Way
- 9336 NW 126th St
- 9712 Saddle Dr
- 9704 Saddle Dr
