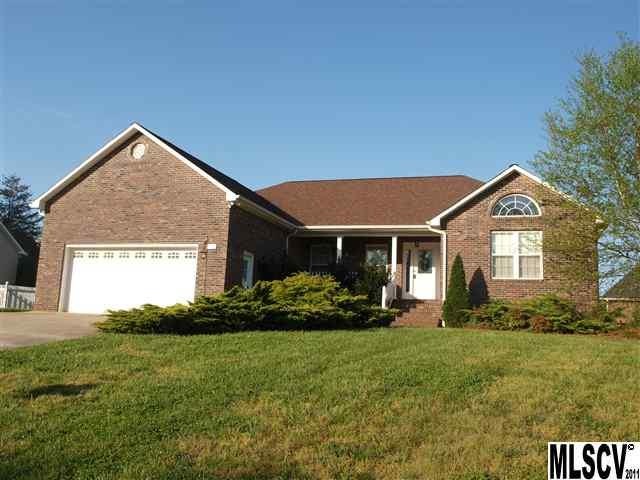
401 Kipling Dr Taylorsville, NC 28681
Lake Hickory NeighborhoodHighlights
- Whirlpool in Pool
- Cathedral Ceiling
- Attached Garage
- West Alexander Middle School Rated A-
- Wood Flooring
- Tray Ceiling
About This Home
As of June 2016ESTATE OWNED LOVELY BRICK HOME. APPEARS TO BE WELL-CARED FOR. HARDWOOD FLOOR IN FOYER, GREATROOM, DINING AND KITCHEN. COLUMNS SEPARATE FOYER FROM GREATROOM. OPEN FLOORPLAN WITH SPACIOUS ROOMS. GAS FIREPLACE. DINING IS NOT COMPLETELY CLOSED OFF BUT LARGE ENOUGH FOR FORMAL FURNITURE. kITCHEN HAS MODERN APPLIANCES AND GRANITE COUNTERS. ALL APPLIANCES REMAIN. MASTER SUITE HAS WALK-IN CLOSET, JETTED TUB AND SEPARATE SHOWER. DOOR FROM MASTER TO DECK. SOME PLANTATION SHUTTERS. PRICED BELOW TAX VALUE FOR QUICK SALE. CALL FOR APPOINTMENT TO SEE THIS ONE BEFORE IT'S GONE.
Last Agent to Sell the Property
RE/MAX A-Team License #210370 Listed on: 12/10/2011

Home Details
Home Type
- Single Family
Year Built
- Built in 2004
Parking
- Attached Garage
Interior Spaces
- Tray Ceiling
- Cathedral Ceiling
- Crawl Space
Flooring
- Wood
- Tile
Bedrooms and Bathrooms
- Walk-In Closet
- 2 Full Bathrooms
Additional Features
- Whirlpool in Pool
- Level Lot
Listing and Financial Details
- Assessor Parcel Number 3716913974
Ownership History
Purchase Details
Home Financials for this Owner
Home Financials are based on the most recent Mortgage that was taken out on this home.Purchase Details
Home Financials for this Owner
Home Financials are based on the most recent Mortgage that was taken out on this home.Similar Homes in Taylorsville, NC
Home Values in the Area
Average Home Value in this Area
Purchase History
| Date | Type | Sale Price | Title Company |
|---|---|---|---|
| Warranty Deed | $181,000 | None Available | |
| Deed | $165,000 | None Available | |
| Deed | $165,000 | None Available |
Mortgage History
| Date | Status | Loan Amount | Loan Type |
|---|---|---|---|
| Open | $244,000 | New Conventional | |
| Closed | $37,000 | Stand Alone Second | |
| Closed | $151,000 | New Conventional | |
| Previous Owner | $162,011 | FHA |
Property History
| Date | Event | Price | Change | Sq Ft Price |
|---|---|---|---|---|
| 06/02/2016 06/02/16 | Sold | $181,000 | -1.0% | $102 / Sq Ft |
| 04/25/2016 04/25/16 | Pending | -- | -- | -- |
| 03/14/2016 03/14/16 | For Sale | $182,900 | +10.8% | $104 / Sq Ft |
| 08/01/2012 08/01/12 | Sold | $165,000 | -8.3% | $95 / Sq Ft |
| 06/01/2012 06/01/12 | Pending | -- | -- | -- |
| 12/10/2011 12/10/11 | For Sale | $179,900 | -- | $103 / Sq Ft |
Tax History Compared to Growth
Tax History
| Year | Tax Paid | Tax Assessment Tax Assessment Total Assessment is a certain percentage of the fair market value that is determined by local assessors to be the total taxable value of land and additions on the property. | Land | Improvement |
|---|---|---|---|---|
| 2024 | $1,913 | $268,285 | $30,250 | $238,035 |
| 2023 | $1,913 | $268,285 | $30,250 | $238,035 |
| 2022 | $1,569 | $188,399 | $22,500 | $165,899 |
| 2021 | $1,569 | $188,399 | $22,500 | $165,899 |
| 2020 | $1,569 | $188,399 | $22,500 | $165,899 |
| 2019 | $1,569 | $188,399 | $22,500 | $165,899 |
| 2018 | $1,547 | $188,399 | $22,500 | $165,899 |
| 2017 | $1,547 | $188,399 | $22,500 | $165,899 |
| 2016 | $1,547 | $188,399 | $22,500 | $165,899 |
| 2015 | $1,547 | $188,399 | $22,500 | $165,899 |
| 2014 | $1,547 | $187,159 | $22,500 | $164,659 |
| 2012 | -- | $187,159 | $22,500 | $164,659 |
Agents Affiliated with this Home
-
Jennifer Tingen Clark

Seller's Agent in 2016
Jennifer Tingen Clark
Allen Tate Realtors
(828) 455-4314
5 in this area
75 Total Sales
-
Lesa Baker

Buyer's Agent in 2016
Lesa Baker
Coldwell Banker Boyd & Hassell
(828) 781-6585
11 in this area
84 Total Sales
-
Sandy King-Eller

Seller's Agent in 2012
Sandy King-Eller
RE/MAX
(828) 324-8481
19 in this area
87 Total Sales
-
Tamara Coley

Seller Co-Listing Agent in 2012
Tamara Coley
RE/MAX
(828) 238-1157
36 in this area
135 Total Sales
-
Marty Mull

Buyer's Agent in 2012
Marty Mull
Invision Group Inc
(828) 638-0386
9 in this area
103 Total Sales
Map
Source: Canopy MLS (Canopy Realtor® Association)
MLS Number: CAR9562075
APN: 0065252
- 98 Frost Ln
- 63 Frost Ln
- Lot 89 Browning Dr Unit 89
- 85 Riley Dr
- Lot 263 Riley Dr Unit 263
- 59 Browning Dr
- 179 Browning Dr
- Lot 88 Kilmer Ct Unit 88
- Lot 12 Wittenburg Springs Dr Unit 12
- Lot 19 Wittenburg Springs Dr Unit 19
- Lot 47 Wittenburg Springs Dr Unit 47
- Lot 52 Wittenburg Springs Dr Unit 52
- Lot 280 Whitman Ct Unit 280
- Lot 274 Whitman Ct Unit 274
- 248 Riley Dr Unit 248
- 108 Hillsboro Rd
- 29 Wittenburg Springs Dr Unit 29
- 23 Redwood Ct
- 50 Serenity Ln
- 406 Greenlea Cir
