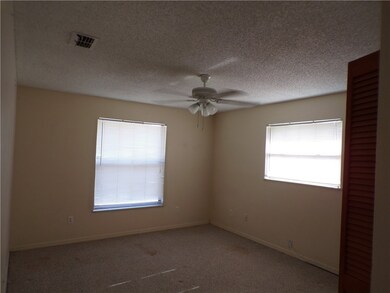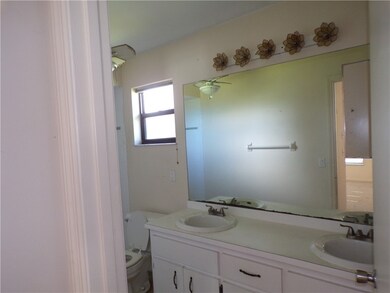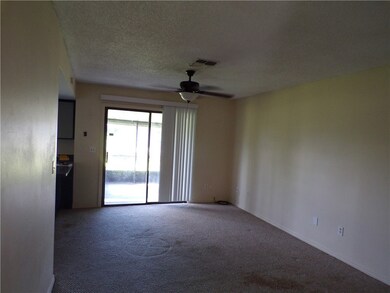
401 Kumquat Ave Sebastian, FL 32958
Sebastian Highlands NeighborhoodHighlights
- Screened Patio
- Walk-In Closet
- Central Heating and Cooling System
- Sebastian Elementary School Rated 9+
- Views
- 1 Car Garage
About This Home
As of January 2022THis house has all the potential you can ask for. Needs some updating. Great bones and floor plan. Split bedrooms, large rooms. No repairs or warranties will be given. Inspections welcomed.
Last Agent to Sell the Property
Action Realty LLC License #3073240 Listed on: 08/07/2021
Home Details
Home Type
- Single Family
Est. Annual Taxes
- $2,147
Year Built
- Built in 1984
Lot Details
- 0.29 Acre Lot
- Lot Dimensions are 100x125
- North Facing Home
Parking
- 1 Car Garage
Home Design
- Frame Construction
- Shingle Roof
Interior Spaces
- 1,356 Sq Ft Home
- 1-Story Property
- Sliding Windows
- Range
- Property Views
Flooring
- Carpet
- Laminate
Bedrooms and Bathrooms
- 3 Bedrooms
- Split Bedroom Floorplan
- Walk-In Closet
- 2 Full Bathrooms
Laundry
- Laundry in unit
- Dryer
- Washer
Outdoor Features
- Screened Patio
- Rain Gutters
Utilities
- Central Heating and Cooling System
- Well
- Electric Water Heater
- Septic Tank
Community Details
- Sebastian Highlands Subdivision
Listing and Financial Details
- Tax Lot 11
- Assessor Parcel Number 31380100002013000011.0
Ownership History
Purchase Details
Home Financials for this Owner
Home Financials are based on the most recent Mortgage that was taken out on this home.Purchase Details
Home Financials for this Owner
Home Financials are based on the most recent Mortgage that was taken out on this home.Similar Homes in Sebastian, FL
Home Values in the Area
Average Home Value in this Area
Purchase History
| Date | Type | Sale Price | Title Company |
|---|---|---|---|
| Warranty Deed | $315,000 | Lulich & Attorneys | |
| Warranty Deed | $180,000 | None Available |
Mortgage History
| Date | Status | Loan Amount | Loan Type |
|---|---|---|---|
| Previous Owner | $15,000 | Unknown |
Property History
| Date | Event | Price | Change | Sq Ft Price |
|---|---|---|---|---|
| 01/25/2022 01/25/22 | Sold | $315,000 | +9.0% | $232 / Sq Ft |
| 01/03/2022 01/03/22 | Pending | -- | -- | -- |
| 12/31/2021 12/31/21 | For Sale | $289,000 | +60.6% | $213 / Sq Ft |
| 08/31/2021 08/31/21 | Sold | $180,000 | -9.5% | $133 / Sq Ft |
| 08/07/2021 08/07/21 | For Sale | $199,000 | 0.0% | $147 / Sq Ft |
| 07/16/2017 07/16/17 | For Rent | $1,200 | 0.0% | -- |
| 07/16/2017 07/16/17 | Rented | $1,200 | -- | -- |
Tax History Compared to Growth
Tax History
| Year | Tax Paid | Tax Assessment Tax Assessment Total Assessment is a certain percentage of the fair market value that is determined by local assessors to be the total taxable value of land and additions on the property. | Land | Improvement |
|---|---|---|---|---|
| 2024 | $2,670 | $206,895 | -- | -- |
| 2023 | $2,670 | $190,059 | $0 | $0 |
| 2022 | $3,027 | $173,989 | $46,750 | $127,239 |
| 2021 | $2,314 | $141,623 | $36,125 | $105,498 |
| 2020 | $2,147 | $126,833 | $36,125 | $90,708 |
| 2019 | $2,021 | $119,073 | $33,150 | $85,923 |
| 2018 | $1,856 | $101,213 | $18,700 | $82,513 |
| 2017 | $1,644 | $86,176 | $0 | $0 |
| 2016 | $1,570 | $81,340 | $0 | $0 |
| 2015 | $1,450 | $68,130 | $0 | $0 |
| 2014 | $1,276 | $59,100 | $0 | $0 |
Agents Affiliated with this Home
-
Ryan Hoosier

Seller's Agent in 2022
Ryan Hoosier
Keller Williams Rlty Vero Bch
(772) 571-3113
14 in this area
105 Total Sales
-
N
Buyer's Agent in 2022
Non-Member Non-Member Out Of Area
Non-MLS or Out of Area
-
Ophelia Angelone

Seller's Agent in 2021
Ophelia Angelone
Action Realty LLC
(772) 633-8617
37 in this area
129 Total Sales
-
Kim Paskiewicz
K
Seller's Agent in 2017
Kim Paskiewicz
Treasure Coast Realty LLC
(772) 480-8408
18 in this area
28 Total Sales
Map
Source: REALTORS® Association of Indian River County
MLS Number: 245739
APN: 31-38-01-00002-0130-00011.0
- 166 Delmar St
- 452 Citrus Ave
- 201 Poinciana St
- 306 Main St
- 144 Main St
- 109 Easy St
- 109 Bob Cir
- 131 Sandcrest Cir
- 433 Briarcliff Cir
- 1206 Briarcliff Ct
- 313 Sandcrest Cir
- 381 Pine St
- 114 Ashbury Blvd
- 356 Toledo St
- 115 Briarcliff Cir
- 367 Easy St
- 138 Briarcliff Cir
- 110 Briarcliff Cir
- 1250 Main St
- 417 Pine St






