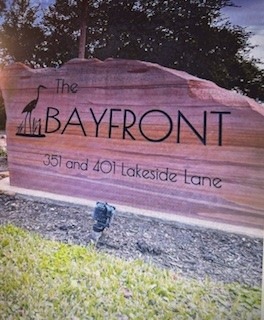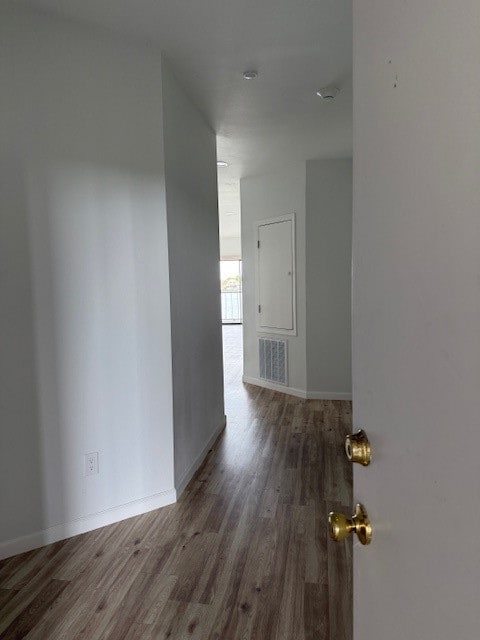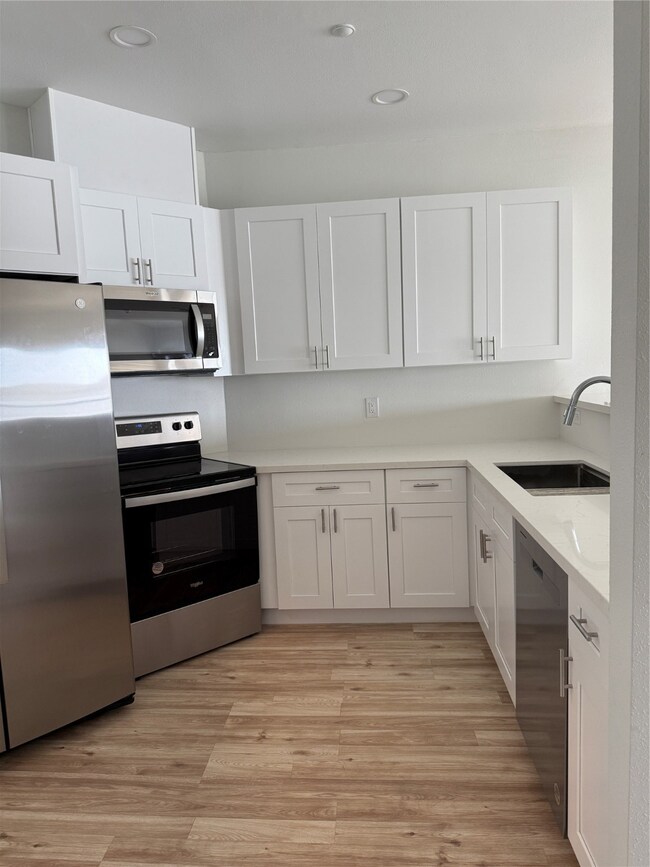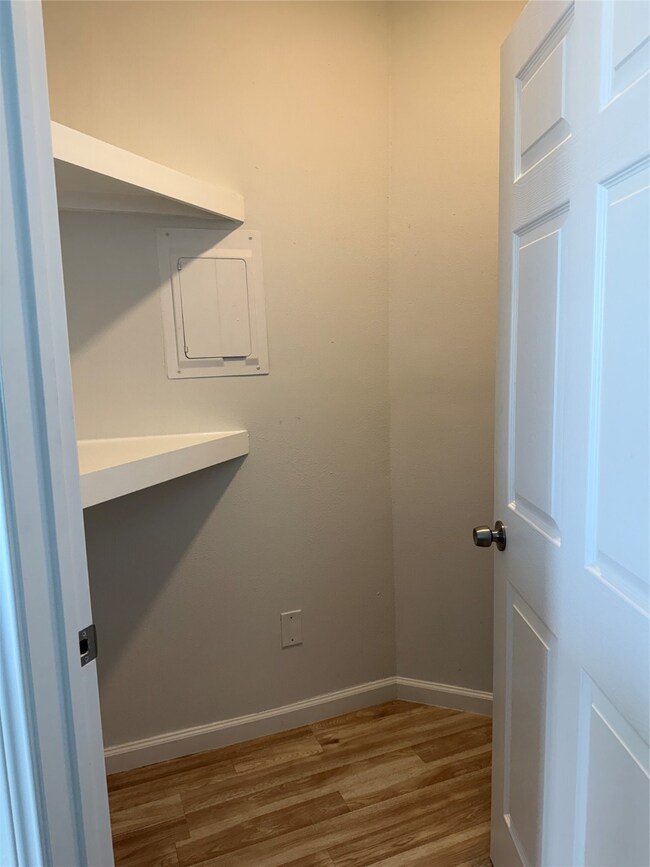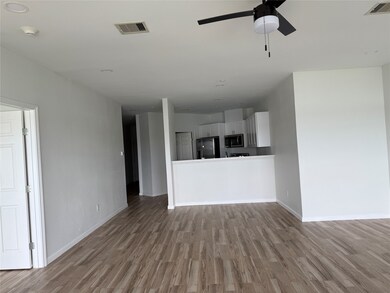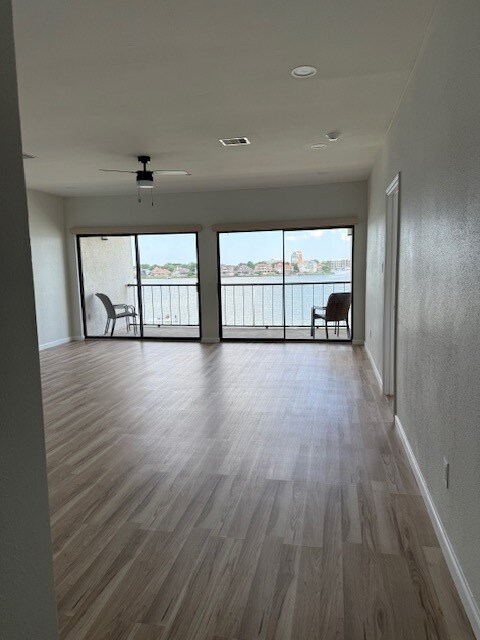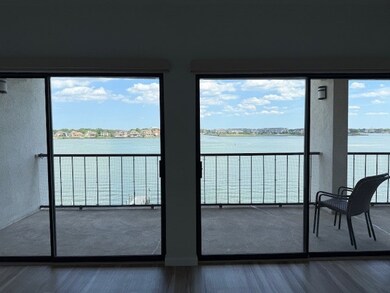401 Lakeside Ln Unit 307 Houston, TX 77058
2
Beds
2
Baths
1,404
Sq Ft
4.72
Acres
Highlights
- Property Fronts a Bay or Harbor
- Contemporary Architecture
- 1 Fireplace
- G.W. Robinson Elementary Rated A
- Engineered Wood Flooring
- Community Pool
About This Home
Two covered Parking Spaces assigned are close to the Elevator, Additional Parking available. Outside Downstairs Closet for Storage. Renters Insurance is required. Everything is Brand NEW. Waterfront View
Condo Details
Home Type
- Condominium
Est. Annual Taxes
- $2,790
Year Built
- Built in 1978
Parking
- 2 Attached Carport Spaces
Home Design
- Contemporary Architecture
Interior Spaces
- 1,404 Sq Ft Home
- 1-Story Property
- 1 Fireplace
- Combination Dining and Living Room
- Engineered Wood Flooring
- Bay Views
- Washer
Kitchen
- Electric Cooktop
- Microwave
- Dishwasher
- Disposal
Bedrooms and Bathrooms
- 2 Bedrooms
- 2 Full Bathrooms
Schools
- Robinson Elementary School
- Space Center Intermediate School
- Clear Creek High School
Additional Features
- Balcony
- Property Fronts a Bay or Harbor
- Central Heating and Cooling System
Listing and Financial Details
- Property Available on 5/21/25
- Long Term Lease
Community Details
Overview
- Kensington Property Association
- Bayfront Towers Condo Subdivision
Recreation
- Community Pool
Pet Policy
- Call for details about the types of pets allowed
- Pet Deposit Required
Map
Source: Houston Association of REALTORS®
MLS Number: 26636240
APN: 1134130030007
Nearby Homes
- 401 Lakeside Ln Unit 203
- 2729 Lighthouse Dr
- 18143 Bal Harbour Dr
- 18138 Bal Harbour Dr
- 18122 Bal Harbour Dr
- 18118 Lakeside Ln
- 18107 Bal Harbour Dr
- 18114 Starboard Dr
- 18037 Bal Harbour Dr
- 18205 Sandy Cove
- 2619 Sailboat Dr
- 110 Sandy Cove
- 2506 Swan Ct
- 2466 Beacon Cir
- 2449 Beacon Cir
- 2453 Beacon Cir
- 2001 Enterprise Ave Unit 4
- 2457 Beacon Cir
- 2426 Clippers Square
- 2494 Beacon Cir
