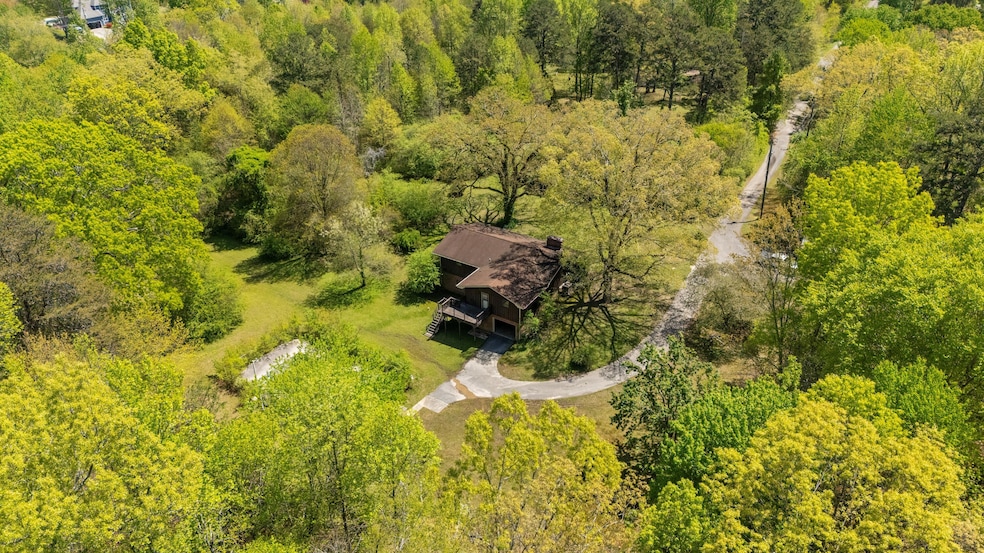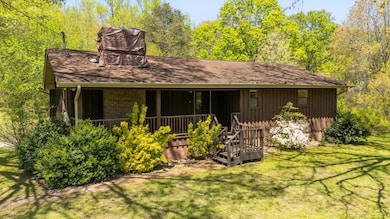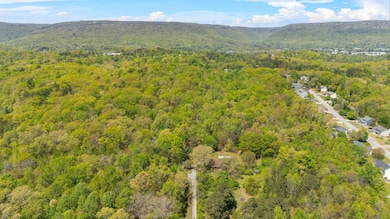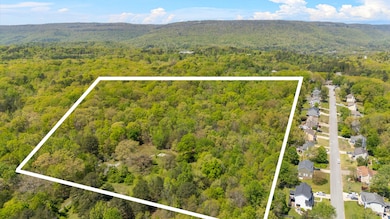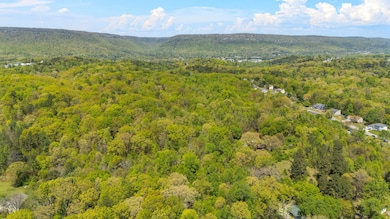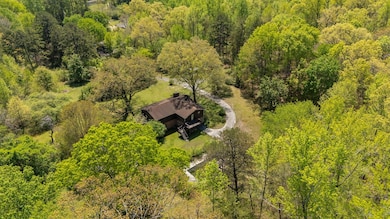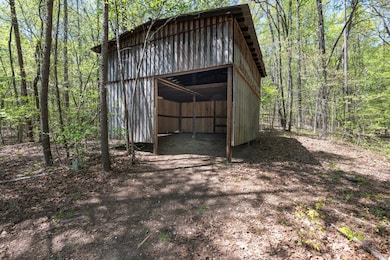401 Laymons Rd Hixson, TN 37343
Estimated payment $5,046/month
Highlights
- Barn
- 34.49 Acre Lot
- Private Yard
- In Ground Pool
- Wooded Lot
- No HOA
About This Home
Almost 35 acres of peace and quiet in the middle of town: Welcome to 401 Laymons Rd! Tucked away yet conveniently located, this expansive property features a 2,400 sq ft home full of potential -- ready for a new owner to bring it back to life with some TLC. Enjoy the charm of country living with an in-ground pool, barn, outbuilding and carport for added storage or hobby space. Whether you're dreaming of a private homestead, mini-farm or more future building sites, this land offers space, privacy and possibilities that are hard to find this close to town!
Listing Agent
Real Estate Partners Chattanooga LLC License #359212 Listed on: 06/10/2025

Home Details
Home Type
- Single Family
Est. Annual Taxes
- $3,525
Year Built
- Built in 1977
Lot Details
- 34.49 Acre Lot
- Private Entrance
- Partially Fenced Property
- Chain Link Fence
- Wooded Lot
- Private Yard
Parking
- 1 Car Attached Garage
- Rear-Facing Garage
- Driveway
- Off-Street Parking
Home Design
- Cabin
- Fixer Upper
- Block Foundation
- Shingle Roof
- Wood Siding
Interior Spaces
- 2,342 Sq Ft Home
- 2-Story Property
- Living Room with Fireplace
- Carpet
- Security Gate
- Laundry in Garage
- Unfinished Basement
Kitchen
- Electric Oven
- Electric Cooktop
- Microwave
- Dishwasher
Bedrooms and Bathrooms
- 4 Bedrooms
- 3 Full Bathrooms
Outdoor Features
- In Ground Pool
- Covered Patio or Porch
- Outdoor Storage
- Outbuilding
Schools
- Middle Valley Elementary School
- Hixson Middle School
- Hixson High School
Farming
- Barn
Utilities
- Central Heating and Cooling System
- Private Water Source
- Septic Tank
- Phone Available
- Cable TV Available
Community Details
- No Home Owners Association
Listing and Financial Details
- Assessor Parcel Number 082d C 015
Map
Home Values in the Area
Average Home Value in this Area
Tax History
| Year | Tax Paid | Tax Assessment Tax Assessment Total Assessment is a certain percentage of the fair market value that is determined by local assessors to be the total taxable value of land and additions on the property. | Land | Improvement |
|---|---|---|---|---|
| 2024 | $1,478 | $66,075 | $0 | $0 |
| 2023 | $1,487 | $66,075 | $0 | $0 |
| 2022 | $1,487 | $66,075 | $0 | $0 |
| 2021 | $1,487 | $66,075 | $0 | $0 |
| 2020 | $1,430 | $51,375 | $0 | $0 |
| 2019 | $1,430 | $51,375 | $0 | $0 |
| 2018 | $1,430 | $51,375 | $0 | $0 |
| 2017 | $1,430 | $51,375 | $0 | $0 |
| 2016 | $1,356 | $0 | $0 | $0 |
| 2015 | $1,356 | $48,725 | $0 | $0 |
| 2014 | $1,356 | $0 | $0 | $0 |
Property History
| Date | Event | Price | List to Sale | Price per Sq Ft |
|---|---|---|---|---|
| 10/30/2025 10/30/25 | Pending | -- | -- | -- |
| 07/28/2025 07/28/25 | Price Changed | $899,900 | -5.2% | $384 / Sq Ft |
| 06/10/2025 06/10/25 | For Sale | $949,000 | 0.0% | $405 / Sq Ft |
| 06/10/2025 06/10/25 | Off Market | $949,000 | -- | -- |
| 06/07/2025 06/07/25 | Price Changed | $949,000 | -9.6% | $405 / Sq Ft |
| 05/19/2025 05/19/25 | Price Changed | $1,050,000 | -11.4% | $448 / Sq Ft |
| 04/15/2025 04/15/25 | For Sale | $1,185,000 | -- | $506 / Sq Ft |
Purchase History
| Date | Type | Sale Price | Title Company |
|---|---|---|---|
| Interfamily Deed Transfer | -- | None Available |
Source: Greater Chattanooga REALTORS®
MLS Number: 1511077
APN: 082D-C-015
- 8014 Woodstone Dr
- 8002 Meadow Crest Ln
- 409 Sandalwood Dr
- 7943 Harper Rd
- 1303 Thrasher Pike
- 8155 Richland Dr
- 1303 Rockdale Ln
- 1302 Rockdale Ln
- 8706 Arbutus Dr
- 7740 Harper Rd
- 8692 Arbutus Dr
- 8665 Reba Ln
- 470 Sevier St
- 1440 Bowman Rd
- 420 Shannon Dr
- 1343 Thrasher Pike
- 7626 Wynhill Ln
- 7812 Huntington Forest Dr
- 8834 Gann Rd
- 1315 Coffelt Rd
