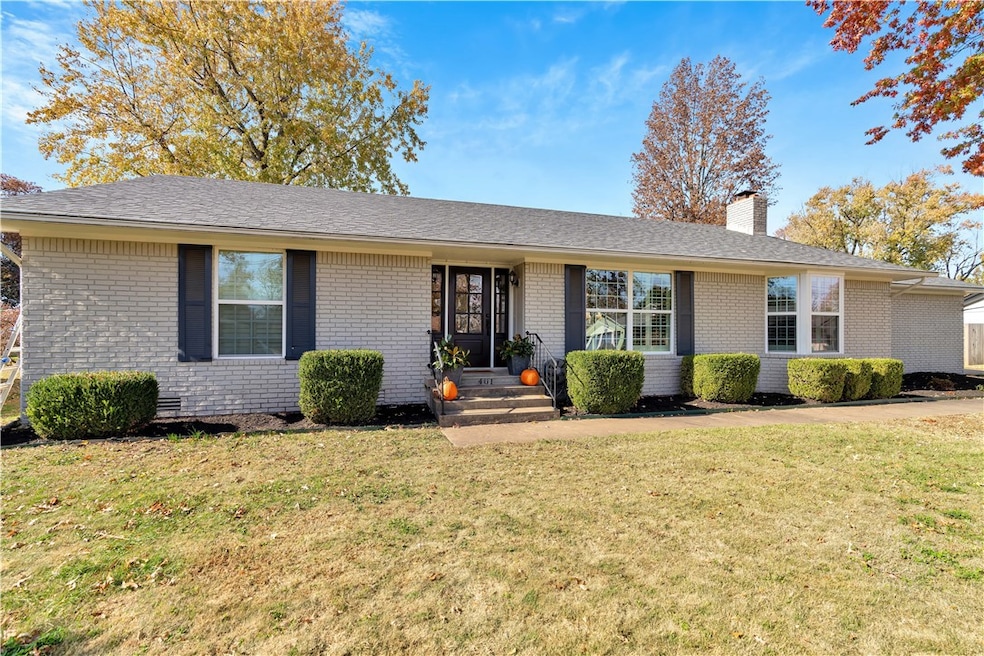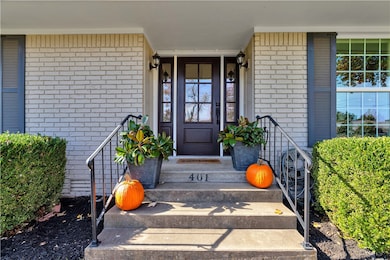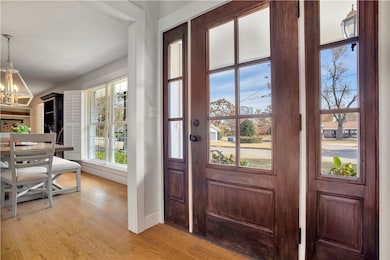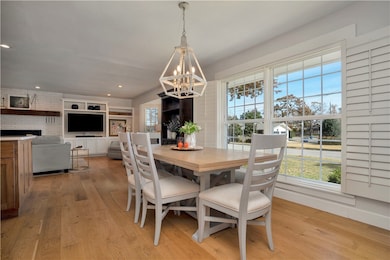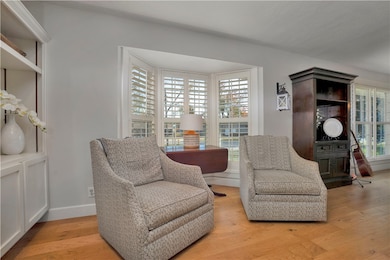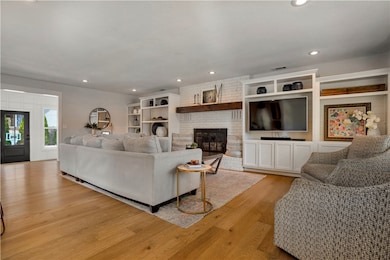401 Magnolia Dr Bentonville, AR 72712
Estimated payment $5,368/month
Highlights
- Heated In Ground Pool
- Wood Flooring
- Sun or Florida Room
- R.E. Baker Elementary School Rated A
- Attic
- 4-minute walk to Bogle Park
About This Home
Welcome to 401 Magnolia Drive! Discover the perfect blend of comfort and convenience in this charming 3 bedroom 2 bath Bentonville home. Ideally situated in the heart of the city, you are within walking or biking distance to dining, shopping, trails, schools and all the vibrant amenities Bentonville has to offer.
Listing Agent
Collier & Associates Brokerage Phone: 479-841-2548 License #SA00084822 Listed on: 11/14/2025

Home Details
Home Type
- Single Family
Est. Annual Taxes
- $2,750
Year Built
- Built in 1981
Lot Details
- 0.3 Acre Lot
- Partially Fenced Property
- Landscaped
- Level Lot
Home Design
- Shingle Roof
- Architectural Shingle Roof
Interior Spaces
- 2,146 Sq Ft Home
- 1-Story Property
- Built-In Features
- Ceiling Fan
- Plantation Shutters
- Living Room with Fireplace
- Sun or Florida Room
- Storage
- Washer
- Wood Flooring
- Crawl Space
- Fire and Smoke Detector
- Attic
Kitchen
- Eat-In Kitchen
- Plumbed For Ice Maker
- Dishwasher
- Quartz Countertops
- Disposal
Bedrooms and Bathrooms
- 3 Bedrooms
- 2 Full Bathrooms
Parking
- 2 Car Attached Garage
- Workshop in Garage
- Garage Door Opener
Pool
- Heated In Ground Pool
- Gunite Pool
- Outdoor Pool
Utilities
- Central Air
- Heating System Uses Gas
- Gas Water Heater
- Cable TV Available
Additional Features
- ENERGY STAR Qualified Appliances
- Patio
- City Lot
Listing and Financial Details
- Tax Lot 4
Community Details
Recreation
- Trails
Additional Features
- Magnolia Park Bentonville Subdivision
- Shops
Map
Home Values in the Area
Average Home Value in this Area
Tax History
| Year | Tax Paid | Tax Assessment Tax Assessment Total Assessment is a certain percentage of the fair market value that is determined by local assessors to be the total taxable value of land and additions on the property. | Land | Improvement |
|---|---|---|---|---|
| 2025 | $3,405 | $191,267 | $83,243 | $108,024 |
| 2024 | $3,264 | $191,267 | $83,243 | $108,024 |
| 2023 | $3,109 | $62,607 | $8,600 | $54,007 |
| 2022 | $2,100 | $54,160 | $8,600 | $45,560 |
| 2021 | $1,980 | $54,160 | $8,600 | $45,560 |
| 2020 | $1,889 | $36,960 | $3,800 | $33,160 |
| 2019 | $1,798 | $36,960 | $3,800 | $33,160 |
| 2018 | $1,733 | $36,960 | $3,800 | $33,160 |
| 2017 | $1,492 | $36,960 | $3,800 | $33,160 |
| 2016 | $1,492 | $36,960 | $3,800 | $33,160 |
| 2015 | $1,750 | $28,320 | $4,000 | $24,320 |
| 2014 | $1,400 | $28,320 | $4,000 | $24,320 |
Property History
| Date | Event | Price | List to Sale | Price per Sq Ft |
|---|---|---|---|---|
| 11/14/2025 11/14/25 | For Sale | $975,000 | -- | $454 / Sq Ft |
Purchase History
| Date | Type | Sale Price | Title Company |
|---|---|---|---|
| Warranty Deed | -- | None Listed On Document | |
| Warranty Deed | $163,000 | Lenders Title Company | |
| Warranty Deed | $146,000 | None Available | |
| Interfamily Deed Transfer | -- | None Available | |
| Deed | -- | -- | |
| Warranty Deed | $116,000 | -- | |
| Deed | -- | -- | |
| Warranty Deed | $9,000 | -- |
Mortgage History
| Date | Status | Loan Amount | Loan Type |
|---|---|---|---|
| Previous Owner | $236,000 | No Value Available | |
| Previous Owner | $129,650 | New Conventional | |
| Previous Owner | $138,598 | VA |
Source: Northwest Arkansas Board of REALTORS®
MLS Number: 1328485
APN: 01-03330-000
- 303 NW F St Unit ID1241333P
- 312 Crestview Dr Unit ID1297039P
- 414 NW Retreat Ln Unit ID1221809P
- 305 NW H St Unit ID1241296P
- 407 NW H St Unit ID1250720P
- 220 N Walton Blvd
- 404 NW 4th St Unit ID1221855P
- 606 W Central Ave
- 804 SW 2nd St Unit ID1302335P
- 604 NW B St Unit ID1221860P
- 805 NW B St
- 703 NW 10th St Unit ID1221918P
- 705 NW J St Unit ID1221874P
- 307 S Walton Blvd
- 103 SW E St Unit ID1221849P
- 112 NW Oz Vlg Dr Unit ID1221835P
- 109 NW Ozark Way Unit ID1221875P
- 317 NE Burwood Mews Unit ID1221832P
- 317 NE Burwood Mews Unit ID1221834P
- 315 NE Burwood Mews Unit ID1221845P
