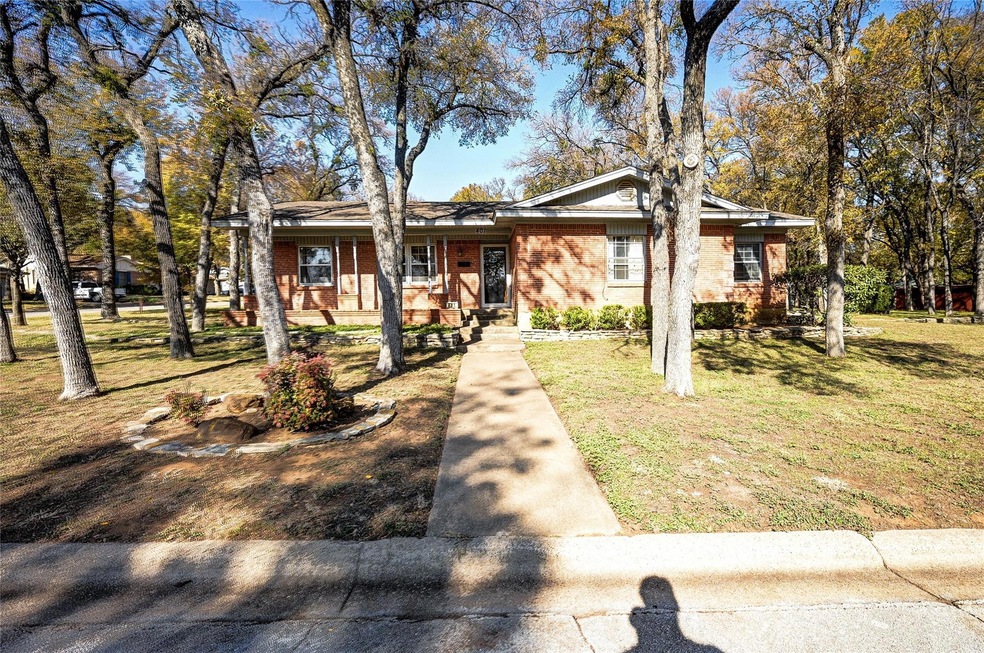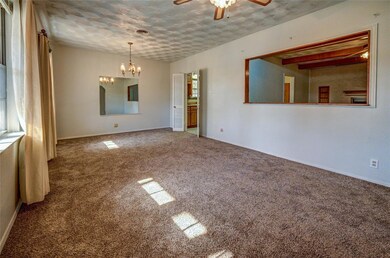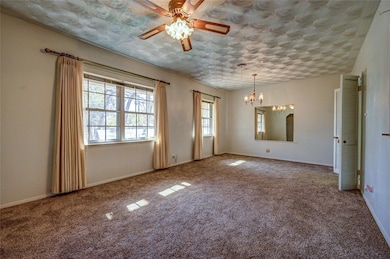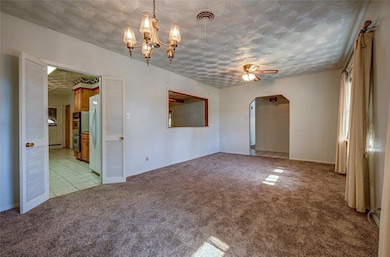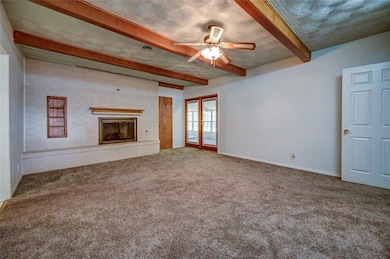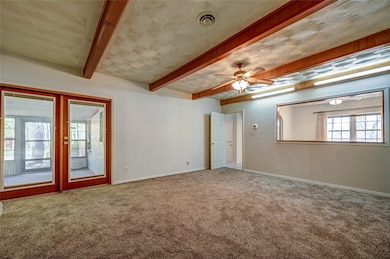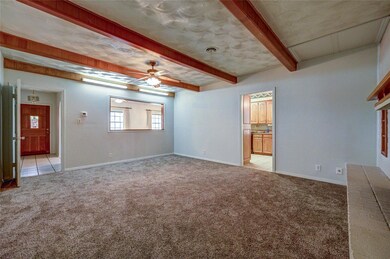
401 Mccormick Ct Euless, TX 76040
Highlights
- Traditional Architecture
- Corner Lot
- <<doubleOvenToken>>
- South Euless Elementary School Rated A
- Enclosed patio or porch
- Cul-De-Sac
About This Home
As of February 2025Welcome to a charming three-bedroom, two-bathroom home perfectly situated on an almost one-third of an acre in a quiet cul-de-sac and a sought-after neighborhood with no HOA! Conveniently located near DFW Airport, major highways, and great shopping, this home offers the perfect blend of accessibility and tranquility. Inside, you'll find two spacious living areas, ideal for entertaining or creating separate family spaces, plus an enclosed 30 x 13 sunroom, adding even more versatility and room to grow. The two-car garage, extended driveway, and carport provide plenty of parking options for vehicles, boats, or an RV. With a solid foundation and no history of major issues or repairs, this home has incredible bones. A new HVAC system was installed in 2022, ensuring year-round comfort. Located in the highly rated HEB school district, this property offers fantastic potential for your family to make it their own. Washer and dryer included. Previous purchase was for the home and lot next door as explained in the prior listing. Seller is keeping the lot and selling the house. See video tour for more details.
Last Agent to Sell the Property
DFWCityhomes Brokerage Phone: 214-207-0210 License #0540728 Listed on: 12/05/2024
Last Buyer's Agent
NON-MLS MEMBER
NON MLS
Home Details
Home Type
- Single Family
Est. Annual Taxes
- $6,073
Year Built
- Built in 1961
Lot Details
- 0.31 Acre Lot
- Cul-De-Sac
- Corner Lot
- Sprinkler System
- Many Trees
- Large Grassy Backyard
Parking
- 2-Car Garage with two garage doors
- 2 Carport Spaces
- Inside Entrance
- Parking Accessed On Kitchen Level
- Alley Access
- Lighted Parking
- Rear-Facing Garage
- Side by Side Parking
- Driveway
Home Design
- Traditional Architecture
- Brick Exterior Construction
- Composition Roof
Interior Spaces
- 1,906 Sq Ft Home
- 1-Story Property
- Built-In Features
- Ceiling Fan
- Fireplace With Glass Doors
- Gas Log Fireplace
- Brick Fireplace
- Window Treatments
- Living Room with Fireplace
- Fire and Smoke Detector
Kitchen
- <<doubleOvenToken>>
- Electric Cooktop
- Dishwasher
- Disposal
Flooring
- Carpet
- Ceramic Tile
Bedrooms and Bathrooms
- 3 Bedrooms
- 2 Full Bathrooms
Laundry
- Full Size Washer or Dryer
- Dryer
- Washer
Outdoor Features
- Enclosed patio or porch
- Exterior Lighting
Schools
- Southeules Elementary School
- Euless Middle School
- Trinity High School
Utilities
- Central Heating and Cooling System
- Heating System Uses Natural Gas
- Gas Water Heater
- High Speed Internet
- Cable TV Available
Community Details
- Oak Crest Estates Subdivision
Listing and Financial Details
- Legal Lot and Block 11R / 9
- Assessor Parcel Number 01992155
- $7,746 per year unexempt tax
Ownership History
Purchase Details
Home Financials for this Owner
Home Financials are based on the most recent Mortgage that was taken out on this home.Purchase Details
Home Financials for this Owner
Home Financials are based on the most recent Mortgage that was taken out on this home.Similar Homes in Euless, TX
Home Values in the Area
Average Home Value in this Area
Purchase History
| Date | Type | Sale Price | Title Company |
|---|---|---|---|
| Deed | -- | Fidelity National Title | |
| Warranty Deed | -- | Fidelity Title |
Mortgage History
| Date | Status | Loan Amount | Loan Type |
|---|---|---|---|
| Open | $312,240 | FHA |
Property History
| Date | Event | Price | Change | Sq Ft Price |
|---|---|---|---|---|
| 02/13/2025 02/13/25 | Sold | -- | -- | -- |
| 01/03/2025 01/03/25 | Pending | -- | -- | -- |
| 12/05/2024 12/05/24 | For Sale | $325,000 | -7.1% | $171 / Sq Ft |
| 10/30/2024 10/30/24 | Sold | -- | -- | -- |
| 10/30/2024 10/30/24 | Sold | -- | -- | -- |
| 10/08/2024 10/08/24 | Pending | -- | -- | -- |
| 10/08/2024 10/08/24 | Pending | -- | -- | -- |
| 10/04/2024 10/04/24 | Price Changed | $349,900 | +218.1% | $184 / Sq Ft |
| 10/04/2024 10/04/24 | For Sale | $110,000 | -76.3% | $58 / Sq Ft |
| 07/29/2024 07/29/24 | Price Changed | $464,900 | -2.9% | $244 / Sq Ft |
| 07/01/2024 07/01/24 | For Sale | $479,000 | 0.0% | $251 / Sq Ft |
| 06/30/2024 06/30/24 | Off Market | -- | -- | -- |
| 05/21/2024 05/21/24 | Price Changed | $479,000 | -4.2% | $251 / Sq Ft |
| 04/08/2024 04/08/24 | Price Changed | $499,900 | -2.0% | $262 / Sq Ft |
| 03/21/2024 03/21/24 | For Sale | $510,000 | -- | $268 / Sq Ft |
Tax History Compared to Growth
Tax History
| Year | Tax Paid | Tax Assessment Tax Assessment Total Assessment is a certain percentage of the fair market value that is determined by local assessors to be the total taxable value of land and additions on the property. | Land | Improvement |
|---|---|---|---|---|
| 2024 | $6,073 | $360,564 | $65,000 | $295,564 |
| 2023 | $6,073 | $323,094 | $40,000 | $283,094 |
| 2022 | $5,028 | $275,060 | $40,000 | $235,060 |
| 2021 | $4,785 | $242,323 | $40,000 | $202,323 |
| 2020 | $4,393 | $209,333 | $40,000 | $169,333 |
| 2019 | $4,097 | $182,795 | $40,000 | $142,795 |
| 2018 | $809 | $159,853 | $24,000 | $135,853 |
| 2017 | $3,495 | $169,661 | $24,000 | $145,661 |
| 2016 | $3,177 | $164,242 | $24,000 | $140,242 |
| 2015 | $851 | $120,100 | $18,000 | $102,100 |
| 2014 | $851 | $120,100 | $18,000 | $102,100 |
Agents Affiliated with this Home
-
Tod Franklin

Seller's Agent in 2025
Tod Franklin
DFWCityhomes
(214) 207-0210
3 in this area
604 Total Sales
-
N
Buyer's Agent in 2025
NON-MLS MEMBER
NON MLS
-
Jay Grisham
J
Seller's Agent in 2024
Jay Grisham
Grisham Property Services, LLC
(469) 995-1886
3 in this area
12 Total Sales
-
Amanda Anderson

Buyer's Agent in 2024
Amanda Anderson
RE/MAX
(817) 366-5335
8 in this area
79 Total Sales
Map
Source: North Texas Real Estate Information Systems (NTREIS)
MLS Number: 20789104
APN: 01992155
- 116 Main Place
- 508 S Main St
- 307 Dickey Dr
- 700 Auburndale Dr
- 305 Dickey Dr
- 502 E Alexander Ln
- 506 E Alexander Ln
- 403 E Alexander Ln
- 4308 Boulder Park Dr
- 910 Greenhurst Cir
- 116 Karen Ln
- 611 Cannon Dr
- 13624 Koen Ln
- 317 Jernigan Dr
- 601 Martha St
- 4162 Stone Hollow Way
- 711 Broadway Ave
- 400 Granite Ct
- 13317 Spinning Glen St
- 704 Vine St
