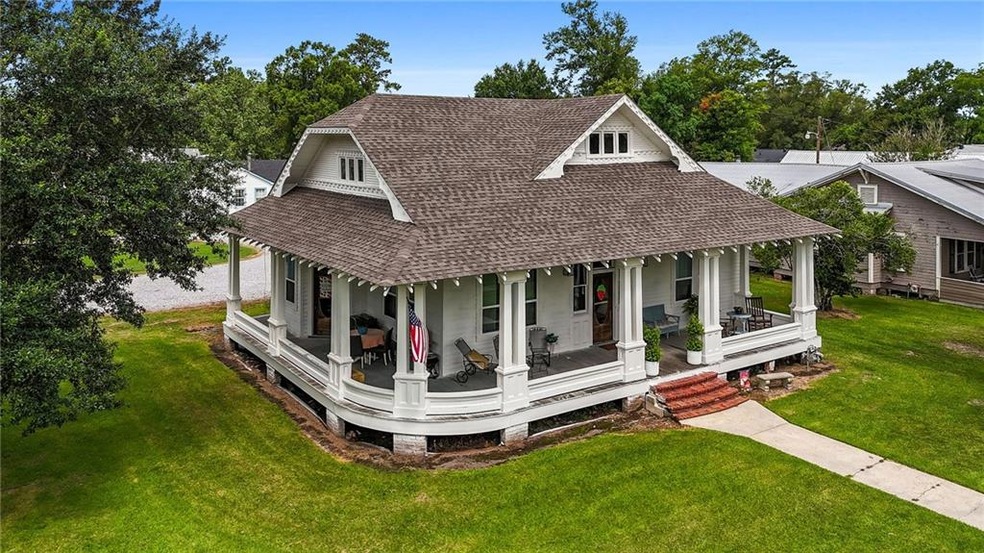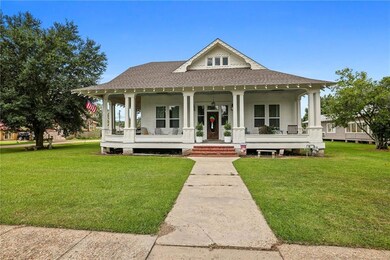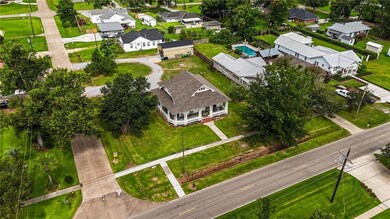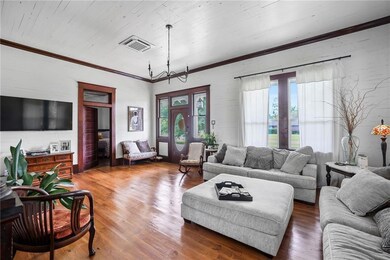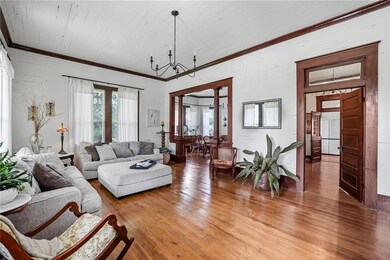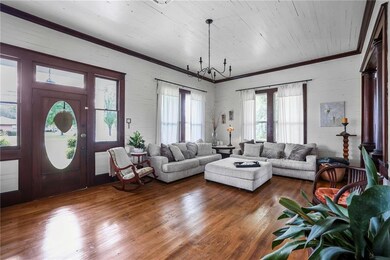
401 N 7th St Ponchatoula, LA 70454
Highlights
- Traditional Architecture
- Stainless Steel Appliances
- Porch
- Corner Lot
- Detached Garage
- 1-minute walk to Memorial Park
About This Home
As of August 2024Here is your chance to own a piece of Ponchatoula's history!! Situated on a coveted double corner lot across from Memorial Park, This historical home exudes timeless charm and modern comfort. The stunning wrap-around porch welcomes you to a space filled with high ceilings and bright, airy rooms. Recently updated, this home is move-in ready and a prime candidate for an addition to further enhance its appeal. The large double lot is the perfect canvas for the backyard of your dreams- a future pool, outdoor kitchen/entertaining area or workshop are all possibilities with the extra space. All within walking distance of Downtown Ponchatoula. The potential and possibilities are endless with this one of a kind home!
Last Agent to Sell the Property
Realty One Group Immobilia License #NOM:995713095 Listed on: 07/01/2024

Home Details
Home Type
- Single Family
Est. Annual Taxes
- $1,566
Year Built
- Built in 2022
Lot Details
- Lot Dimensions are 100x200
- Corner Lot
- Oversized Lot
- Property is in very good condition
Parking
- Detached Garage
Home Design
- Traditional Architecture
- Raised Foundation
- Shingle Roof
- Wood Siding
Interior Spaces
- 1,660 Sq Ft Home
- 1-Story Property
- Washer and Dryer Hookup
Kitchen
- Oven or Range
- Dishwasher
- Stainless Steel Appliances
Bedrooms and Bathrooms
- 2 Bedrooms
- 1 Full Bathroom
Additional Features
- No Carpet
- Porch
- Outside City Limits
- Central Heating and Cooling System
Community Details
- Not A Subdivision
Ownership History
Purchase Details
Home Financials for this Owner
Home Financials are based on the most recent Mortgage that was taken out on this home.Purchase Details
Home Financials for this Owner
Home Financials are based on the most recent Mortgage that was taken out on this home.Purchase Details
Purchase Details
Similar Homes in the area
Home Values in the Area
Average Home Value in this Area
Purchase History
| Date | Type | Sale Price | Title Company |
|---|---|---|---|
| Deed | $375,000 | Crescent Title | |
| Deed | $240,000 | None Listed On Document | |
| Deed | $240,000 | None Listed On Document | |
| Deed | $240,000 | None Listed On Document | |
| Deed | $240,000 | None Listed On Document | |
| Deed | $12,000 | -- | |
| Cash Sale Deed | $60,000 | None Available |
Mortgage History
| Date | Status | Loan Amount | Loan Type |
|---|---|---|---|
| Open | $300,000 | New Conventional | |
| Previous Owner | $0 | Stand Alone Refi Refinance Of Original Loan |
Property History
| Date | Event | Price | Change | Sq Ft Price |
|---|---|---|---|---|
| 08/26/2024 08/26/24 | Sold | -- | -- | -- |
| 07/13/2024 07/13/24 | Pending | -- | -- | -- |
| 07/01/2024 07/01/24 | For Sale | $375,000 | -- | $226 / Sq Ft |
Tax History Compared to Growth
Tax History
| Year | Tax Paid | Tax Assessment Tax Assessment Total Assessment is a certain percentage of the fair market value that is determined by local assessors to be the total taxable value of land and additions on the property. | Land | Improvement |
|---|---|---|---|---|
| 2024 | $1,566 | $22,974 | $5,832 | $17,142 |
| 2023 | $1,557 | $22,371 | $5,400 | $16,971 |
| 2022 | $1,459 | $20,971 | $4,000 | $16,971 |
| 2021 | $878 | $10,135 | $4,000 | $6,135 |
| 2020 | $648 | $7,535 | $1,400 | $6,135 |
| 2019 | $646 | $7,535 | $1,400 | $6,135 |
| 2018 | $649 | $7,535 | $1,400 | $6,135 |
| 2017 | $648 | $7,535 | $1,400 | $6,135 |
| 2016 | $648 | $7,535 | $1,400 | $6,135 |
| 2015 | $526 | $7,535 | $1,400 | $6,135 |
| 2014 | $479 | $7,535 | $1,400 | $6,135 |
Agents Affiliated with this Home
-
BRITTANI EMMONS

Seller's Agent in 2024
BRITTANI EMMONS
Realty One Group Immobilia
(985) 687-5452
47 Total Sales
-
Stephen Emmons

Seller Co-Listing Agent in 2024
Stephen Emmons
Realty One Group Immobilia
(504) 415-6681
134 Total Sales
-
SARAH WHITE
S
Buyer's Agent in 2024
SARAH WHITE
Keller Williams Realty Services
(985) 727-7000
34 Total Sales
Map
Source: Gulf South Real Estate Information Network
MLS Number: 2456292
APN: 01652508
- 0 N 6th St
- 0 N Sixth St Unit 2466775
- 0 N Sixth St Unit 2466776
- 215 N 6th St
- Lot 7 NW Railroad Ave
- 0 NW Railroad Ave
- 500 W Willow St
- 0 NW Railroad St
- 300 E Pine St
- 153 W Pine St
- 157 W Pine St
- 0 Louisiana 22
- TBD Louisiana 22
- 155 W Pine St
- 40232 Arrowhead Rd
- 40241 Arrowhead Rd
- 130 Woodhaven Dr
- 21163 Louisiana 22
- 12 Acres Louisiana 22
