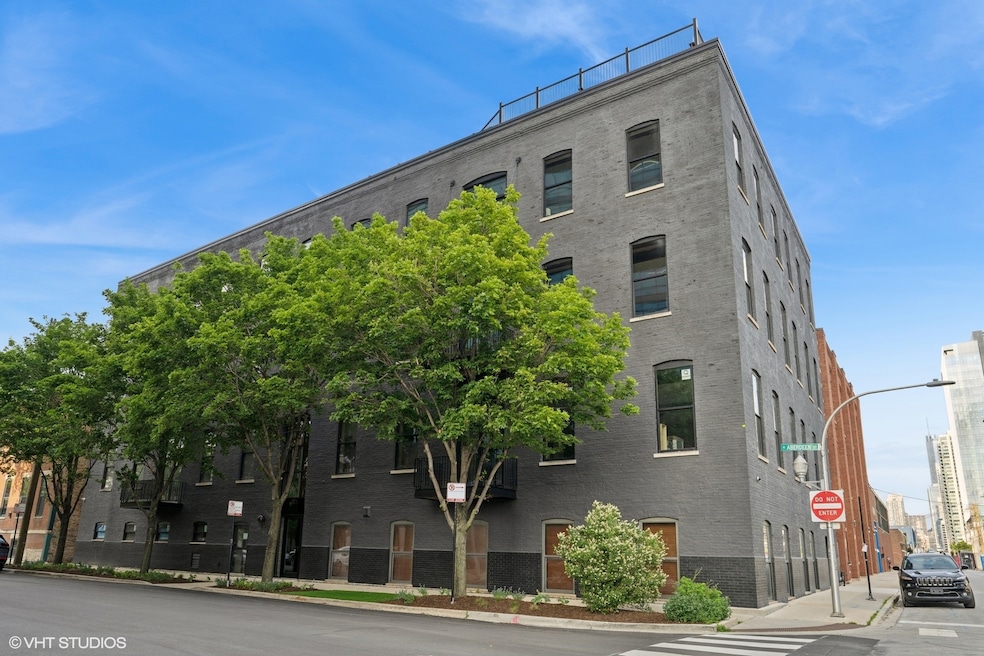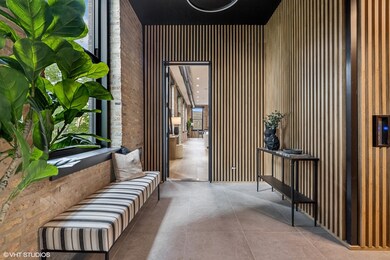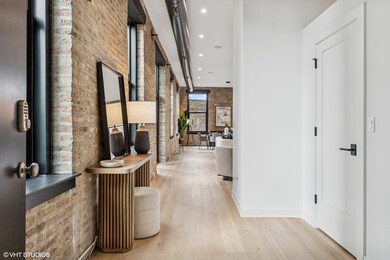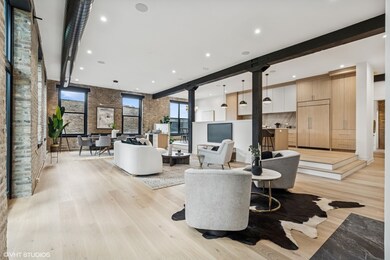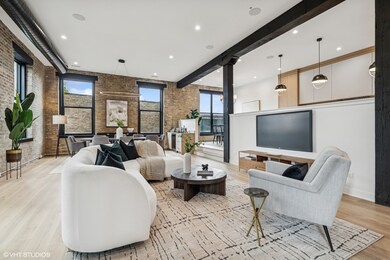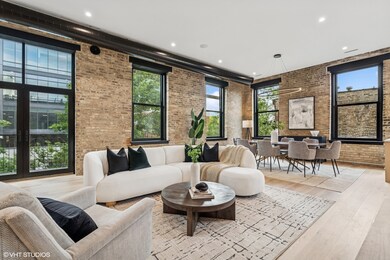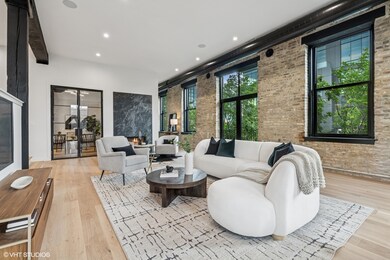401 N Aberdeen St Unit 2N Chicago, IL 60642
West Town NeighborhoodEstimated payment $11,558/month
Highlights
- New Construction
- Home Office
- Stainless Steel Appliances
- Wood Flooring
- Formal Dining Room
- 4-minute walk to Mineral Wells City Park
About This Home
Introducing The Aberdeen Vault - a boutique luxury loft conversion featuring six exclusive residences, nestled in the heart of vibrant Fulton Market. Experience the perfect fusion of historic charm and modern sophistication in this expansive 3,000+ sq ft loft residence featuring 3 bedrooms plus a den and 3 full bathrooms. Soaring ceilings, exposed brick walls, and original timber ceilings create a dramatic yet warm ambiance, showcasing a true loft aesthetic. The chef's kitchen is functional and exquisite, appointed with toptier SubZero and Wolf appliances, generous custom-built cabinetry provides abundant, thoughtfully designed storage, quartzite countertops, and a convenient beverage fridge. Entertain with ease at the dry bar nestled in the dining room or unwind beside your sleek, builtin fireplace. Storage is abundant throughout each home, with generous walk-in closets, custom built-ins, customizable pantry and thoughtfully designed layouts that provide both functionality and flow. Residents will also enjoy a stunning rooftop oasis -ideal for dining, cozy fire pits, or a rooftop garden. Each residence includes two attached garage parking spaces and one storage unit. Perfectly situated in one of Chicago's most dynamic and sought-after neighborhoods, The Aberdeen Vault offers a rare opportunity to own a home that embodies true volume, privacy, and sophistication-just steps from world-class restaurants, nightlife, galleries, and the West Loop's renowned energy.
Property Details
Home Type
- Condominium
Est. Annual Taxes
- $19,578
Year Built
- Built in 2025 | New Construction
HOA Fees
- $703 Monthly HOA Fees
Parking
- 2 Car Garage
- Parking Included in Price
Home Design
- Entry on the 2nd floor
- Brick Exterior Construction
Interior Spaces
- 3,100 Sq Ft Home
- 4-Story Property
- Bar Fridge
- Entrance Foyer
- Family Room
- Living Room
- Formal Dining Room
- Home Office
- Wood Flooring
Kitchen
- Range
- Microwave
- High End Refrigerator
- Freezer
- Dishwasher
- Stainless Steel Appliances
- Disposal
Bedrooms and Bathrooms
- 3 Bedrooms
- 3 Potential Bedrooms
- Walk-In Closet
- 3 Full Bathrooms
Laundry
- Laundry Room
- Dryer
- Washer
Outdoor Features
- Balcony
Schools
- Otis Elementary School
- Wells Community Academy Senior H High School
Utilities
- Forced Air Heating and Cooling System
- Heating System Uses Natural Gas
- Lake Michigan Water
Community Details
Overview
- Association fees include water, parking, insurance, exterior maintenance, scavenger
- 7 Units
- Peter Stevens Association, Phone Number (847) 721-1519
- Mid-Rise Condominium
- Property managed by Forma Construction
Pet Policy
- Dogs and Cats Allowed
Map
Home Values in the Area
Average Home Value in this Area
Tax History
| Year | Tax Paid | Tax Assessment Tax Assessment Total Assessment is a certain percentage of the fair market value that is determined by local assessors to be the total taxable value of land and additions on the property. | Land | Improvement |
|---|---|---|---|---|
| 2024 | $19,578 | $90,220 | $8,354 | $81,866 |
| 2023 | $19,085 | $92,475 | $3,813 | $88,662 |
| 2022 | $19,085 | $92,475 | $3,813 | $88,662 |
| 2021 | $21,201 | $105,083 | $3,812 | $101,271 |
| 2020 | $15,239 | $71,282 | $3,812 | $67,470 |
| 2019 | $15,133 | $78,499 | $3,812 | $74,687 |
| 2018 | $14,876 | $78,499 | $3,812 | $74,687 |
| 2017 | $13,657 | $66,599 | $3,363 | $63,236 |
| 2016 | $12,839 | $66,599 | $3,363 | $63,236 |
| 2015 | $11,723 | $66,599 | $3,363 | $63,236 |
| 2014 | $12,270 | $66,134 | $2,859 | $63,275 |
| 2013 | $11,550 | $66,134 | $2,859 | $63,275 |
Property History
| Date | Event | Price | List to Sale | Price per Sq Ft |
|---|---|---|---|---|
| 10/21/2025 10/21/25 | For Sale | $1,750,000 | 0.0% | $565 / Sq Ft |
| 06/25/2019 06/25/19 | Rented | $5,200 | 0.0% | -- |
| 06/12/2019 06/12/19 | Price Changed | $5,200 | -8.8% | $2 / Sq Ft |
| 06/07/2019 06/07/19 | For Rent | $5,700 | +35.7% | -- |
| 01/04/2016 01/04/16 | Rented | $4,200 | -16.0% | -- |
| 12/05/2015 12/05/15 | Under Contract | -- | -- | -- |
| 11/20/2015 11/20/15 | For Rent | $5,000 | -- | -- |
Purchase History
| Date | Type | Sale Price | Title Company |
|---|---|---|---|
| Deed | -- | Chicago Title | |
| Warranty Deed | $770,000 | First American Title | |
| Warranty Deed | $712,500 | Multiple | |
| Warranty Deed | $534,500 | Chicago Title Insurance Comp | |
| Quit Claim Deed | $550,000 | -- | |
| Deed | $432,500 | -- |
Mortgage History
| Date | Status | Loan Amount | Loan Type |
|---|---|---|---|
| Previous Owner | $498,750 | Adjustable Rate Mortgage/ARM | |
| Previous Owner | $424,000 | Unknown | |
| Previous Owner | $392,580 | No Value Available | |
| Closed | $79,500 | No Value Available |
Source: Midwest Real Estate Data (MRED)
MLS Number: 12500400
APN: 17-08-256-013-1001
- 401 N Aberdeen St Unit 4S
- 401 N Aberdeen St Unit 3N
- 448 N Carpenter St Unit J
- 1116 W Hubbard St Unit 2W
- 453 N May St Unit 2N
- 452 N Morgan St
- 312 N May St Unit 4J
- 215 N Aberdeen St Unit 202B
- 215 N Aberdeen St Unit 607B
- 215 N Aberdeen St Unit 403A
- 1152 W Fulton Market Unit 4A
- 1216 W Hubbard St Unit 3
- 165 N May St
- 602 N May St Unit 3
- 1156 W Ohio St Unit 2E
- 616 N May St Unit 3C
- 613 N Ogden Ave Unit 2E
- 822 W Hubbard St Unit 2
- 612 N Ogden Ave
- 849 W Ohio St Unit 8
- 457 N Aberdeen St Unit 4S
- 1116 W Hubbard St Unit 4W
- 453 N May St Unit May St.
- 1114 W Carroll Ave
- 1114 W Carroll Ave Unit PH-3202
- 1114 W Carroll Ave Unit PH-3201
- 1114 W Carroll Ave Unit 2708
- 1114 W Carroll Ave Unit PH-3204
- 1114 W Carroll Ave Unit PH-3203
- 1112 W Carroll Ave
- 327 N Aberdeen St Unit 2
- 1119 W Grand Ave Unit 2R
- 1119 W Carroll Ave Unit 2222
- 311 N Aberdeen St
- 1137 W Carroll Ave
- 325 N May St
- 312 N May St Unit 5a
- 1148 W Grand Ave Unit 3
- 452 N Racine Ave Unit 1236-3n
- 914 W Hubbard St
