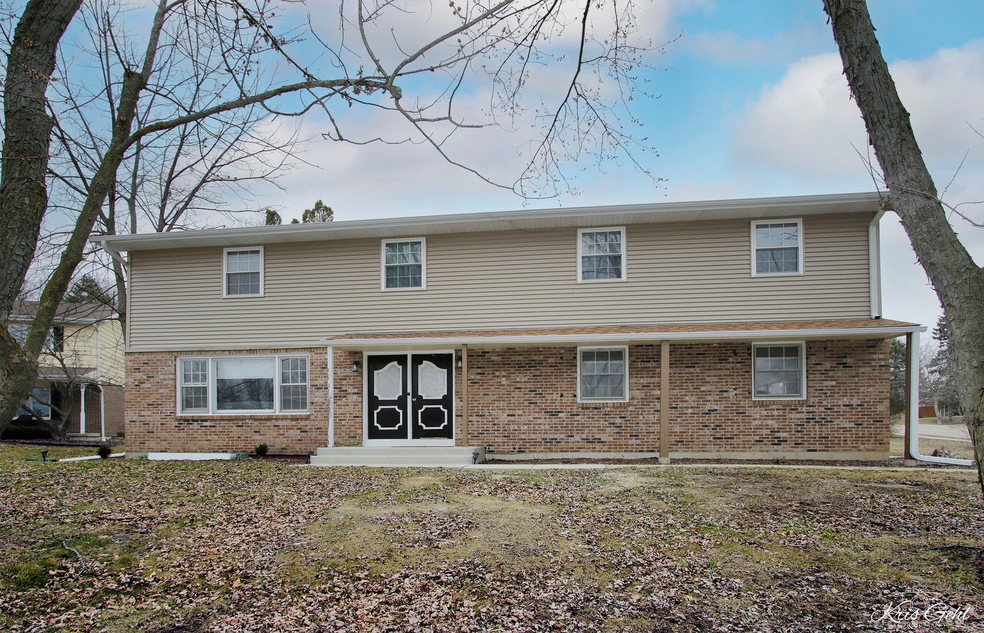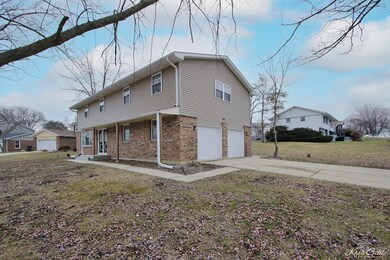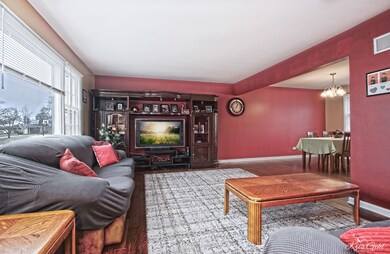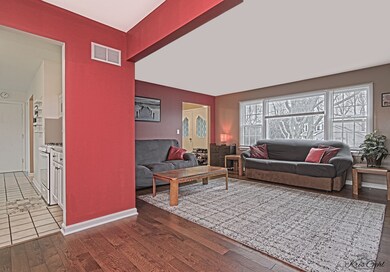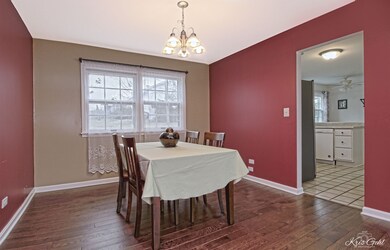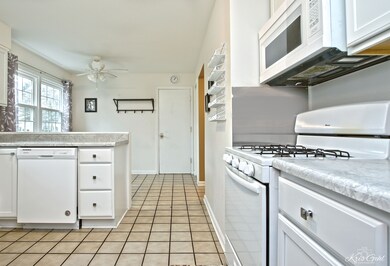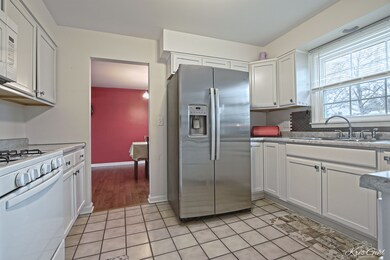
401 N Beck Rd Lindenhurst, IL 60046
Highlights
- Wood Flooring
- 2.5 Car Attached Garage
- Laundry Room
- Lakes Community High School Rated A
- Living Room
- Central Air
About This Home
As of June 2023Nestled in a charming Lindenhurst location, this stunning 2-story home on a large corner lot is perfect for those seeking a spacious and comfortable living space. Boasting 5 bedrooms upstairs, 2.5 baths, and a full basement with some finishes/framing started, this home has been recently rehabbed with finishes that feel like new! The first floor features an open and airy floor plan, with a spacious living room, dining area, and an updated kitchen that's perfect for entertaining. The attached side load 2-car garage provides ample parking space, while the large backyard is perfect for outdoor gatherings and relaxation. Enjoy the lake lifestyle with lake rights, a park, and a school bus all nearby, plus plenty of amenities for your convenience. The friendly neighborhood is perfect for families and professionals alike, offering a peaceful and serene setting that's sure to delight. This home is a true gem, offering the perfect balance of comfort, style, and convenience. Don't miss out on this wonderful opportunity to make it your own!
Last Agent to Sell the Property
Keller Williams North Shore West License #475130092 Listed on: 03/24/2023

Home Details
Home Type
- Single Family
Est. Annual Taxes
- $9,228
Year Renovated
- 2020
Lot Details
- 0.28 Acre Lot
Parking
- 2.5 Car Attached Garage
- Garage Door Opener
- Driveway
- Parking Included in Price
Interior Spaces
- 2,201 Sq Ft Home
- 2-Story Property
- Family Room
- Living Room
- Dining Room
- Unfinished Basement
- Partial Basement
Kitchen
- Range
- Freezer
- Dishwasher
Flooring
- Wood
- Carpet
- Ceramic Tile
Bedrooms and Bathrooms
- 5 Bedrooms
- 5 Potential Bedrooms
Laundry
- Laundry Room
- Dryer
- Washer
Schools
- Oakland Elementary School
- Antioch Upper Grade Middle School
- Lakes Community High School
Utilities
- Central Air
- Heating System Uses Natural Gas
Ownership History
Purchase Details
Home Financials for this Owner
Home Financials are based on the most recent Mortgage that was taken out on this home.Purchase Details
Home Financials for this Owner
Home Financials are based on the most recent Mortgage that was taken out on this home.Similar Homes in Lindenhurst, IL
Home Values in the Area
Average Home Value in this Area
Purchase History
| Date | Type | Sale Price | Title Company |
|---|---|---|---|
| Warranty Deed | $315,000 | Chicago Title | |
| Warranty Deed | $280,000 | Starck Title Services Llc |
Mortgage History
| Date | Status | Loan Amount | Loan Type |
|---|---|---|---|
| Open | $309,294 | FHA | |
| Previous Owner | $256,410 | FHA | |
| Previous Owner | $30,000 | Credit Line Revolving | |
| Previous Owner | $30,000 | Credit Line Revolving | |
| Previous Owner | $25,000 | Credit Line Revolving |
Property History
| Date | Event | Price | Change | Sq Ft Price |
|---|---|---|---|---|
| 06/26/2023 06/26/23 | Sold | $315,000 | +1.6% | $143 / Sq Ft |
| 05/25/2023 05/25/23 | Pending | -- | -- | -- |
| 05/11/2023 05/11/23 | Price Changed | $310,000 | -1.6% | $141 / Sq Ft |
| 04/12/2023 04/12/23 | Price Changed | $315,000 | -4.5% | $143 / Sq Ft |
| 03/24/2023 03/24/23 | For Sale | $330,000 | +17.9% | $150 / Sq Ft |
| 05/13/2021 05/13/21 | Sold | $280,000 | 0.0% | $127 / Sq Ft |
| 04/11/2021 04/11/21 | Pending | -- | -- | -- |
| 03/29/2021 03/29/21 | For Sale | $280,000 | -- | $127 / Sq Ft |
Tax History Compared to Growth
Tax History
| Year | Tax Paid | Tax Assessment Tax Assessment Total Assessment is a certain percentage of the fair market value that is determined by local assessors to be the total taxable value of land and additions on the property. | Land | Improvement |
|---|---|---|---|---|
| 2024 | $8,772 | $98,323 | $14,515 | $83,808 |
| 2023 | $9,647 | $86,873 | $12,825 | $74,048 |
| 2022 | $9,647 | $84,481 | $11,770 | $72,711 |
| 2021 | $9,228 | $78,478 | $10,934 | $67,544 |
| 2020 | $7,323 | $75,964 | $10,584 | $65,380 |
| 2019 | $7,716 | $73,007 | $10,172 | $62,835 |
| 2018 | $8,156 | $72,459 | $14,876 | $57,583 |
| 2017 | $7,938 | $70,526 | $14,479 | $56,047 |
| 2016 | $8,102 | $67,671 | $13,893 | $53,778 |
| 2015 | $7,742 | $63,203 | $12,976 | $50,227 |
| 2014 | $8,173 | $60,974 | $13,036 | $47,938 |
| 2012 | $7,601 | $72,002 | $15,222 | $56,780 |
Agents Affiliated with this Home
-

Seller's Agent in 2023
Renee O'Brien
Keller Williams North Shore West
(847) 687-1954
11 in this area
174 Total Sales
-

Buyer's Agent in 2023
Lilly Cardenas
Charles Rutenberg Realty of IL
(847) 942-2707
2 in this area
254 Total Sales
-

Seller's Agent in 2021
Sagine Augustin
Berkshire Hathaway HomeServices Starck Real Estate
(847) 682-7719
12 in this area
87 Total Sales
-

Seller Co-Listing Agent in 2021
Elizabeth Goodchild
Realty of America
(847) 691-2976
3 in this area
638 Total Sales
-

Buyer's Agent in 2021
Amy Kite
Keller Williams Infinity
(224) 337-2788
8 in this area
1,130 Total Sales
Map
Source: Midwest Real Estate Data (MRED)
MLS Number: 11732337
APN: 02-35-206-013
- 2403 High Point Dr
- 2212 High Point Dr
- 418 Surrey Ln
- 513 White Birch Rd
- 417 Pheasant Ridge Ct
- 529 White Birch Rd
- 546 Whispering Pines Rd
- 76 Brook Ln Unit 21
- 1908 Hazelwood Dr
- 2290 Egret Ct
- 527 Northgate Rd Unit 28
- 2301 Rolling Ridge Ln
- 2519 Penn Blvd
- 643 N Bridgeport Terrace
- 700 Monroe Dr
- 111 Magnolia Ln
- 102 Hawthorne Dr
- 1904 Burr Oak Ln
- 590 Oxford Ln
- 670 N Hastings Place
