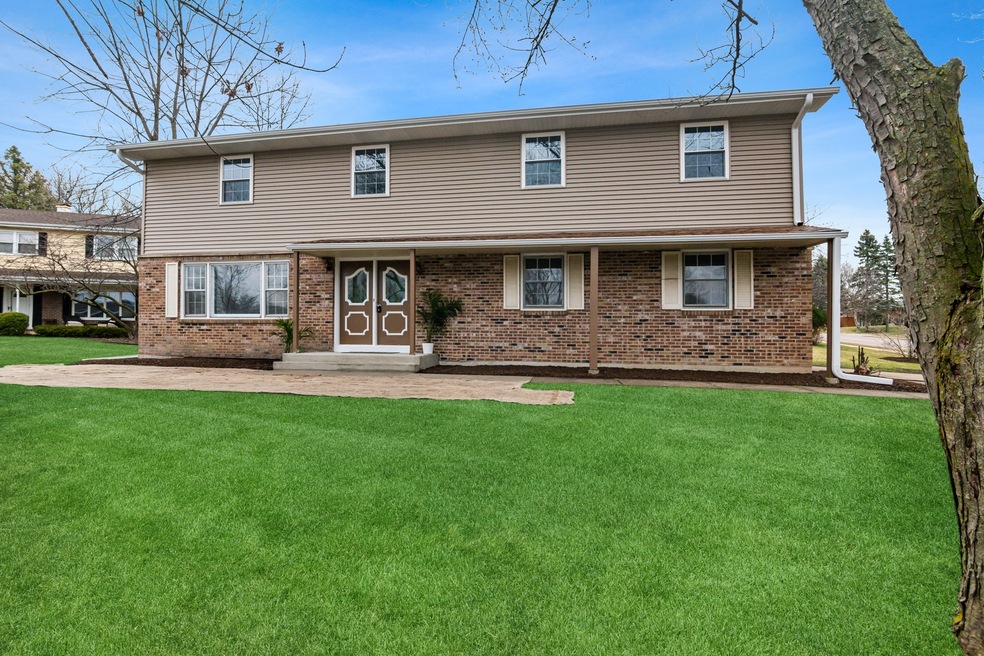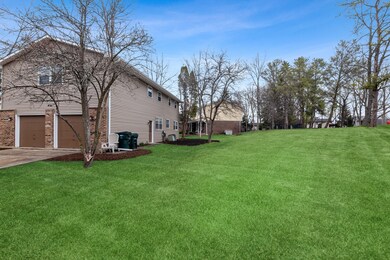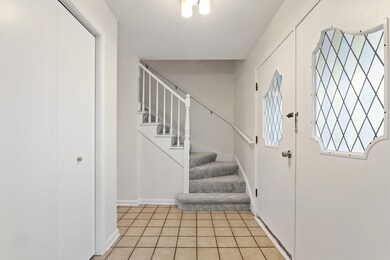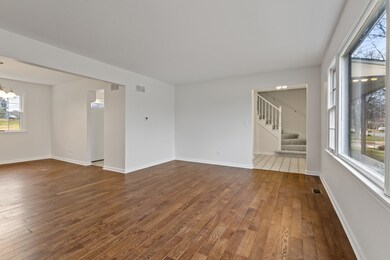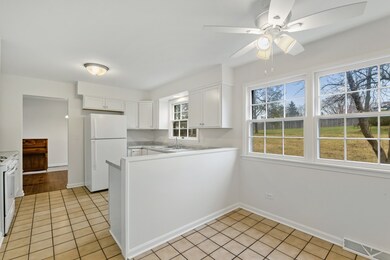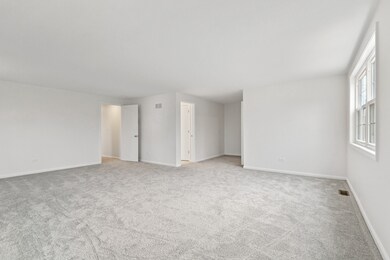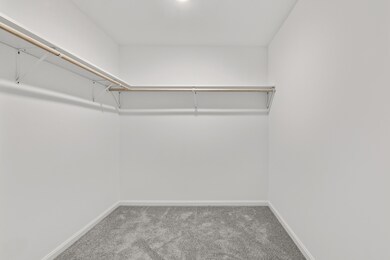
401 N Beck Rd Lindenhurst, IL 60046
Highlights
- Wood Flooring
- 2.5 Car Attached Garage
- Laundry Room
- Lakes Community High School Rated A
- Living Room
- Central Air
About This Home
As of June 2023Come experience this updated masterpiece in Lindenhurst Illinois. With a vast area of 2241ft. the home is situated across the street from the fishing area of Lake Linden and is walking distance from the beach. This two-story home with the second floor was rebuilt in 2020! The roof was completely redone in 2020 with all new widows in the second floor, 2020,new carpet and an updated electric panel with warranty! This two story home has five bedrooms, and 2.5 bathrooms. the master bedroom is quite spacious with a walking closet! The first floor is constructed with bricks and the living room is designed with hardwood flooring to give it an elegant look! There is also a partially insulated two doors garage that has room for two cars and more space for storage. This house is in a great location with a great neighborhood with no association fees, home improvement taxes Exemption for the next 4 years and a home warranty for your peace of mind and an oversized backyard! The house is close to Lakes Community High School, Gurnee Mills, Six Flag Great America and other facilities. *The basement walls have been repaired by a reputable company and have a 30 years warranty* The Porch lights will be replace.
Last Agent to Sell the Property
Berkshire Hathaway HomeServices Starck Real Estate License #475169398 Listed on: 03/29/2021

Home Details
Home Type
- Single Family
Est. Annual Taxes
- $7,716
Year Renovated
- 2020
Lot Details
- 0.28 Acre Lot
Parking
- 2.5 Car Attached Garage
- Garage Door Opener
- Driveway
- Parking Included in Price
Interior Spaces
- 2,201 Sq Ft Home
- 2-Story Property
- Family Room
- Living Room
- Dining Room
- Unfinished Basement
- Partial Basement
- Laundry Room
Flooring
- Wood
- Carpet
- Ceramic Tile
Bedrooms and Bathrooms
- 5 Bedrooms
- 5 Potential Bedrooms
Schools
- Antioch Upper Grade Middle School
Utilities
- Central Air
- Heating System Uses Natural Gas
Listing and Financial Details
- Senior Tax Exemptions
Ownership History
Purchase Details
Home Financials for this Owner
Home Financials are based on the most recent Mortgage that was taken out on this home.Purchase Details
Home Financials for this Owner
Home Financials are based on the most recent Mortgage that was taken out on this home.Similar Homes in the area
Home Values in the Area
Average Home Value in this Area
Purchase History
| Date | Type | Sale Price | Title Company |
|---|---|---|---|
| Warranty Deed | $315,000 | Chicago Title | |
| Warranty Deed | $280,000 | Starck Title Services Llc |
Mortgage History
| Date | Status | Loan Amount | Loan Type |
|---|---|---|---|
| Open | $309,294 | FHA | |
| Previous Owner | $256,410 | FHA | |
| Previous Owner | $30,000 | Credit Line Revolving | |
| Previous Owner | $30,000 | Credit Line Revolving | |
| Previous Owner | $25,000 | Credit Line Revolving |
Property History
| Date | Event | Price | Change | Sq Ft Price |
|---|---|---|---|---|
| 06/26/2023 06/26/23 | Sold | $315,000 | +1.6% | $143 / Sq Ft |
| 05/25/2023 05/25/23 | Pending | -- | -- | -- |
| 05/11/2023 05/11/23 | Price Changed | $310,000 | -1.6% | $141 / Sq Ft |
| 04/12/2023 04/12/23 | Price Changed | $315,000 | -4.5% | $143 / Sq Ft |
| 03/24/2023 03/24/23 | For Sale | $330,000 | +17.9% | $150 / Sq Ft |
| 05/13/2021 05/13/21 | Sold | $280,000 | 0.0% | $127 / Sq Ft |
| 04/11/2021 04/11/21 | Pending | -- | -- | -- |
| 03/29/2021 03/29/21 | For Sale | $280,000 | -- | $127 / Sq Ft |
Tax History Compared to Growth
Tax History
| Year | Tax Paid | Tax Assessment Tax Assessment Total Assessment is a certain percentage of the fair market value that is determined by local assessors to be the total taxable value of land and additions on the property. | Land | Improvement |
|---|---|---|---|---|
| 2024 | $8,772 | $98,323 | $14,515 | $83,808 |
| 2023 | $9,647 | $86,873 | $12,825 | $74,048 |
| 2022 | $9,647 | $84,481 | $11,770 | $72,711 |
| 2021 | $9,228 | $78,478 | $10,934 | $67,544 |
| 2020 | $7,323 | $75,964 | $10,584 | $65,380 |
| 2019 | $7,716 | $73,007 | $10,172 | $62,835 |
| 2018 | $8,156 | $72,459 | $14,876 | $57,583 |
| 2017 | $7,938 | $70,526 | $14,479 | $56,047 |
| 2016 | $8,102 | $67,671 | $13,893 | $53,778 |
| 2015 | $7,742 | $63,203 | $12,976 | $50,227 |
| 2014 | $8,173 | $60,974 | $13,036 | $47,938 |
| 2012 | $7,601 | $72,002 | $15,222 | $56,780 |
Agents Affiliated with this Home
-
Renee O'Brien

Seller's Agent in 2023
Renee O'Brien
Keller Williams North Shore West
(847) 687-1954
11 in this area
172 Total Sales
-
Lilly Cardenas

Buyer's Agent in 2023
Lilly Cardenas
Charles Rutenberg Realty of IL
(847) 942-2707
2 in this area
253 Total Sales
-
Sagine Augustin

Seller's Agent in 2021
Sagine Augustin
Berkshire Hathaway HomeServices Starck Real Estate
(847) 682-7719
12 in this area
83 Total Sales
-
Elizabeth Goodchild

Seller Co-Listing Agent in 2021
Elizabeth Goodchild
Realty of America
(847) 691-2976
3 in this area
655 Total Sales
-
Amy Kite

Buyer's Agent in 2021
Amy Kite
Keller Williams Infinity
(224) 337-2788
8 in this area
1,130 Total Sales
Map
Source: Midwest Real Estate Data (MRED)
MLS Number: 11031761
APN: 02-35-206-013
- 2212 High Point Dr
- 406 Surrey Ln
- 391 Northgate Rd
- 418 Surrey Ln
- 76 Brook Ln Unit 21
- 543 White Birch Rd
- 1908 Hazelwood Dr
- 2290 Egret Ct
- 527 Northgate Rd Unit 28
- 2020 Rolling Ridge Ln
- 2553 Penn Blvd
- 2510 Timber Ln
- 111 Magnolia Ln
- 102 Hawthorne Dr
- 670 N Hastings Place
- 2750 Delaware Ln
- 20908 W Grand Ave
- 1723 E Grand Ave
- 1602 Nightengale Cir
- 263 Thrush Cir
