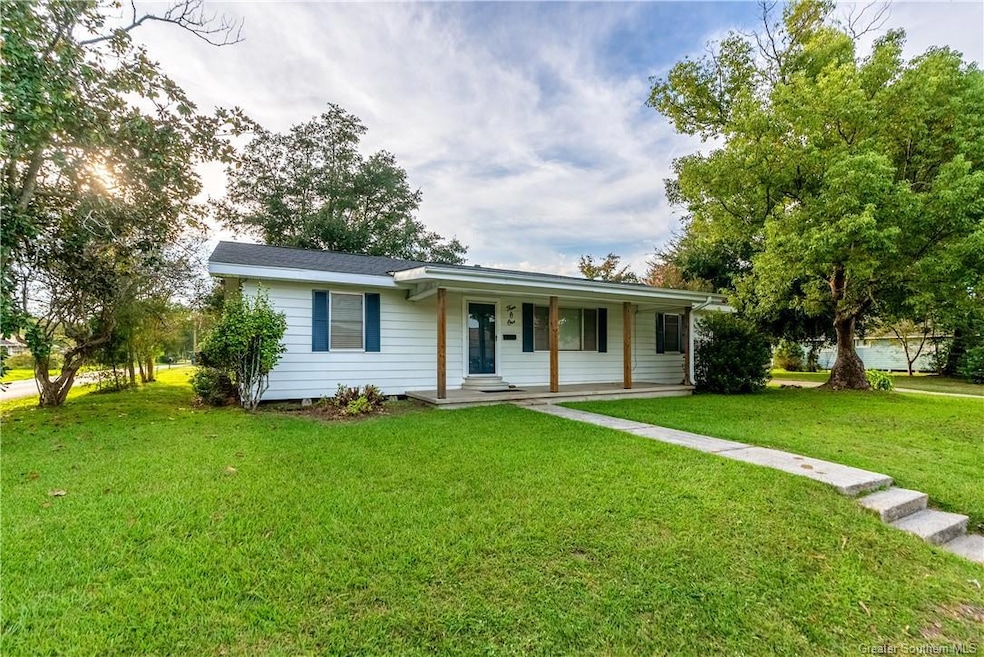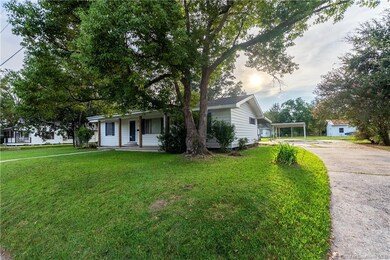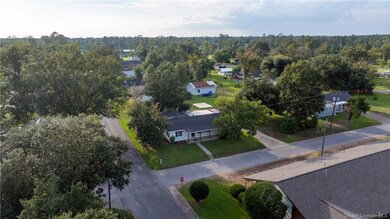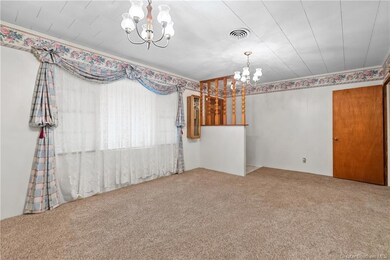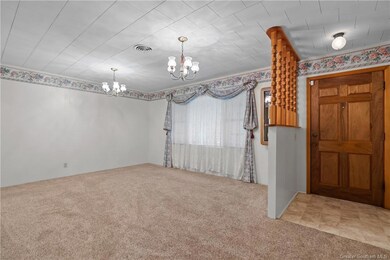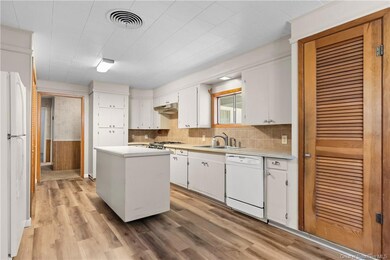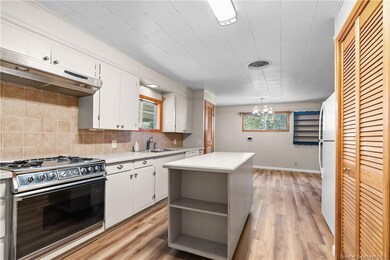
401 N Boone St Dequincy, LA 70633
Highlights
- Deck
- Corner Lot
- No HOA
- Traditional Architecture
- Lawn
- Neighborhood Views
About This Home
As of February 2025Charming and well-maintained 3-bedroom, 2-bathroom home in DeQuincy. Located on two spacious lots, at the corner of Smith St and N. Boone, just minutes away from shopping and the other amenities of town. This home features a versatile floor plan, offering a cozy living room and a separate den. The kitchen is open and roomy with an island, providing ample space for cooking and entertaining. Bedrooms and bathrooms are generously sized, with the master suite updated within the last 5 years. The roof was replaced after the 2020 hurricanes, ensuring peace of mind. Located in flood zone X, so no flood insurance is required. Schedule your showing today!
Last Agent to Sell the Property
Exit Realty Southern License #995702707 Listed on: 09/26/2024

Home Details
Home Type
- Single Family
Est. Annual Taxes
- $24
Year Built
- Built in 1957
Lot Details
- 0.54 Acre Lot
- Lot Dimensions are 153x152
- East Facing Home
- Corner Lot
- Many Trees
- Lawn
- Back and Front Yard
Home Design
- Traditional Architecture
- Turnkey
- Raised Foundation
- Shingle Roof
- HardiePlank Type
Interior Spaces
- 1,709 Sq Ft Home
- 1-Story Property
- Ceiling Fan
- Panel Doors
- Neighborhood Views
Kitchen
- Breakfast Area or Nook
- Oven or Range
- Gas and Electric Range
- Range Hood
- Dishwasher
- Kitchen Island
Bedrooms and Bathrooms
- 3 Main Level Bedrooms
- 2 Full Bathrooms
- Quartz Bathroom Countertops
- Bathtub and Shower Combination in Primary Bathroom
- Bathtub with Shower
- Walk-in Shower
Laundry
- Laundry in unit
- Dryer
- Washer
Parking
- 1 Parking Space
- 1 Attached Carport Space
- Parking Available
- Driveway
Outdoor Features
- Deck
- Covered patio or porch
- Outbuilding
Schools
- Dequincy Elementary And Middle School
- Dequincy High School
Utilities
- Central Heating and Cooling System
- Water Heater
- Phone Available
- Cable TV Available
Community Details
- No Home Owners Association
- Laundry Facilities
Listing and Financial Details
- Assessor Parcel Number 00735981
Ownership History
Purchase Details
Home Financials for this Owner
Home Financials are based on the most recent Mortgage that was taken out on this home.Similar Homes in Dequincy, LA
Home Values in the Area
Average Home Value in this Area
Purchase History
| Date | Type | Sale Price | Title Company |
|---|---|---|---|
| Warranty Deed | $142,500 | Landmark Title |
Mortgage History
| Date | Status | Loan Amount | Loan Type |
|---|---|---|---|
| Open | $97,500 | New Conventional |
Property History
| Date | Event | Price | Change | Sq Ft Price |
|---|---|---|---|---|
| 02/12/2025 02/12/25 | Sold | -- | -- | -- |
| 01/01/2025 01/01/25 | Pending | -- | -- | -- |
| 12/09/2024 12/09/24 | Price Changed | $149,000 | -3.9% | $87 / Sq Ft |
| 10/28/2024 10/28/24 | For Sale | $155,000 | 0.0% | $91 / Sq Ft |
| 10/14/2024 10/14/24 | Pending | -- | -- | -- |
| 09/26/2024 09/26/24 | For Sale | $155,000 | -- | $91 / Sq Ft |
Tax History Compared to Growth
Tax History
| Year | Tax Paid | Tax Assessment Tax Assessment Total Assessment is a certain percentage of the fair market value that is determined by local assessors to be the total taxable value of land and additions on the property. | Land | Improvement |
|---|---|---|---|---|
| 2024 | $24 | $4,120 | $340 | $3,780 |
| 2023 | $24 | $4,120 | $340 | $3,780 |
| 2022 | $25 | $4,120 | $340 | $3,780 |
| 2021 | $25 | $4,120 | $340 | $3,780 |
| 2020 | $357 | $3,730 | $330 | $3,400 |
| 2019 | $398 | $4,120 | $340 | $3,780 |
| 2018 | $25 | $4,120 | $340 | $3,780 |
| 2017 | $408 | $4,120 | $340 | $3,780 |
| 2016 | $445 | $4,120 | $340 | $3,780 |
| 2015 | $445 | $4,120 | $340 | $3,780 |
Agents Affiliated with this Home
-
Josh Foster

Seller's Agent in 2025
Josh Foster
Exit Realty Southern
(337) 884-4843
264 Total Sales
-
Sheila Austin
S
Buyer's Agent in 2025
Sheila Austin
Diamond Real Estate
(337) 348-9870
11 Total Sales
Map
Source: Greater Southern MLS
MLS Number: SWL24005713
APN: 00735981
- 315 N Frazier St
- 313 N Frazier St
- 206 Self St
- 600 N Overton St
- 800 W 4th St
- 808 W 4th St
- 201 W 4th St
- 104 Camelia Ave
- 619 S Overton St
- 207 S Frazier St
- 406 W Velmer St
- 0 Smith St Unit SWL24004578
- 101 W Center St
- 711 N Division St
- 110 N Pine St
- 308 Coffee St
- 207 Duff St
- 311 Duff St
- 310 Coffee St
- 401 S Frazier St
