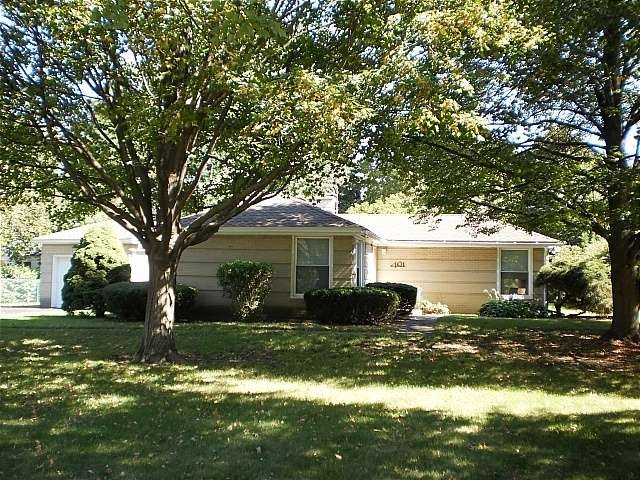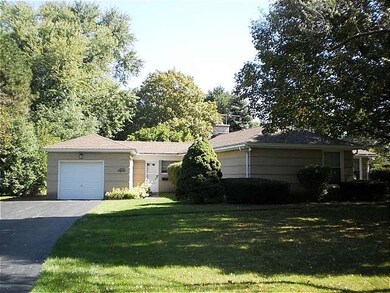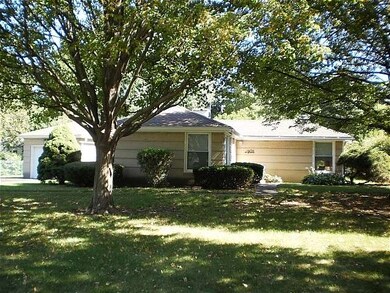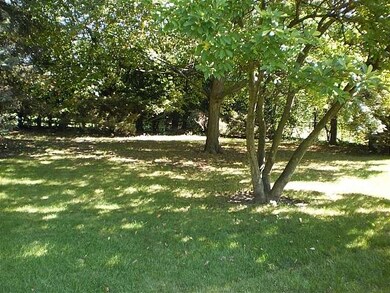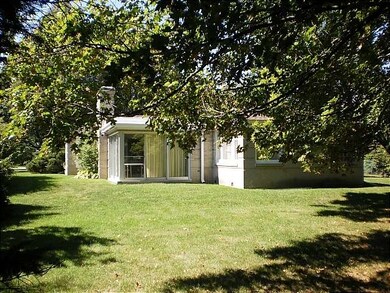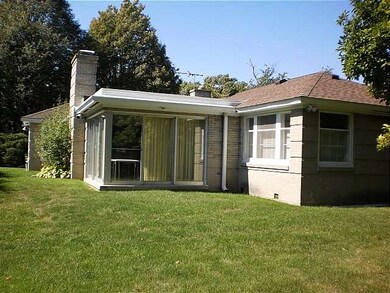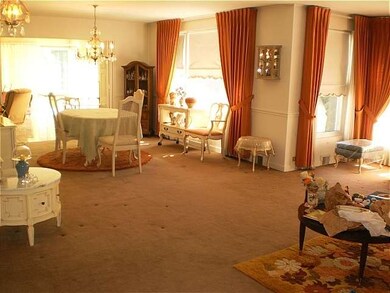
401 N Branch Rd Glenview, IL 60025
Highlights
- Wooded Lot
- Ranch Style House
- Walk-In Pantry
- Pleasant Ridge Elementary School Rated A-
- Wood Flooring
- Enclosed patio or porch
About This Home
As of July 2015HERE'S YOUR NEW DREAM HOME LOCATION! SOLID BRICK RANCH ON WOODED ALMOST 1/2 ACRE LOT IN GOLF ACRES. HARDWOOD FLOORS UNDER ORIGINAL PART OF HOUSE. COULD BE REHABBED - BENG SOLD IN "AS IS" CONDITION. FULL ATTIC WITH PULL DOWN STAIRS & CEMENTED CRAWL SPACE. CLOSE TO TRAINS, TOWN, SCHOOL & PARK. CONFLICTING LOT SQ FT ON VILLAGE MAPS MAY BE 22,180.16
Last Agent to Sell the Property
Berkshire Hathaway HomeServices Chicago License #471001517 Listed on: 09/27/2013

Last Buyer's Agent
Berkshire Hathaway HomeServices Chicago License #471001517 Listed on: 09/27/2013

Home Details
Home Type
- Single Family
Est. Annual Taxes
- $32,090
Year Built
- 1947
Lot Details
- East or West Exposure
- Wooded Lot
Parking
- Attached Garage
- Side Driveway
- Parking Included in Price
- Garage Is Owned
Home Design
- Ranch Style House
- Brick Exterior Construction
- Slab Foundation
- Asphalt Shingled Roof
Interior Spaces
- Bathroom on Main Level
- Wood Burning Fireplace
- Attached Fireplace Door
- Wood Flooring
Kitchen
- Galley Kitchen
- Walk-In Pantry
- Oven or Range
- Dishwasher
Laundry
- Laundry on main level
- Dryer
- Washer
Outdoor Features
- Enclosed patio or porch
Utilities
- Forced Air Heating and Cooling System
- Heating System Uses Gas
- Lake Michigan Water
Listing and Financial Details
- Homeowner Tax Exemptions
Ownership History
Purchase Details
Home Financials for this Owner
Home Financials are based on the most recent Mortgage that was taken out on this home.Purchase Details
Home Financials for this Owner
Home Financials are based on the most recent Mortgage that was taken out on this home.Purchase Details
Similar Homes in Glenview, IL
Home Values in the Area
Average Home Value in this Area
Purchase History
| Date | Type | Sale Price | Title Company |
|---|---|---|---|
| Warranty Deed | $1,700,000 | None Available | |
| Deed | $500,000 | Fidelity | |
| Interfamily Deed Transfer | -- | None Available |
Mortgage History
| Date | Status | Loan Amount | Loan Type |
|---|---|---|---|
| Open | $1,169,000 | New Conventional | |
| Closed | $1,275,000 | New Conventional | |
| Previous Owner | $565,000 | Future Advance Clause Open End Mortgage | |
| Previous Owner | $612,000 | Future Advance Clause Open End Mortgage | |
| Previous Owner | $672,000 | Construction |
Property History
| Date | Event | Price | Change | Sq Ft Price |
|---|---|---|---|---|
| 07/01/2015 07/01/15 | Sold | $1,700,000 | -5.0% | $289 / Sq Ft |
| 03/09/2015 03/09/15 | Pending | -- | -- | -- |
| 02/20/2015 02/20/15 | Price Changed | $1,789,000 | -0.6% | $304 / Sq Ft |
| 11/24/2014 11/24/14 | For Sale | $1,799,000 | +259.8% | $305 / Sq Ft |
| 11/26/2013 11/26/13 | Sold | $500,000 | -7.4% | $230 / Sq Ft |
| 09/27/2013 09/27/13 | Pending | -- | -- | -- |
| 09/27/2013 09/27/13 | For Sale | $539,913 | -- | $248 / Sq Ft |
Tax History Compared to Growth
Tax History
| Year | Tax Paid | Tax Assessment Tax Assessment Total Assessment is a certain percentage of the fair market value that is determined by local assessors to be the total taxable value of land and additions on the property. | Land | Improvement |
|---|---|---|---|---|
| 2024 | $32,090 | $139,140 | $21,925 | $117,215 |
| 2023 | $35,917 | $148,852 | $21,925 | $126,927 |
| 2022 | $35,917 | $171,015 | $21,925 | $149,090 |
| 2021 | $28,058 | $116,459 | $11,959 | $104,500 |
| 2020 | $30,065 | $122,645 | $11,959 | $110,686 |
| 2019 | $30,586 | $147,110 | $11,959 | $135,151 |
| 2018 | $28,977 | $126,410 | $9,966 | $116,444 |
| 2017 | $28,208 | $126,410 | $9,966 | $116,444 |
| 2016 | $26,647 | $126,410 | $9,966 | $116,444 |
| 2015 | $28,088 | $118,374 | $7,972 | $110,402 |
| 2014 | $11,575 | $49,721 | $7,972 | $41,749 |
| 2013 | $10,628 | $49,721 | $7,972 | $41,749 |
Agents Affiliated with this Home
-
Connie Dornan

Seller's Agent in 2015
Connie Dornan
@ Properties
(847) 208-1397
147 in this area
668 Total Sales
-
Jerry Doetsch

Seller's Agent in 2013
Jerry Doetsch
Berkshire Hathaway HomeServices Chicago
(847) 456-9820
74 in this area
160 Total Sales
-
Janet Doetsch

Seller Co-Listing Agent in 2013
Janet Doetsch
Berkshire Hathaway HomeServices Chicago
(847) 456-9819
65 in this area
110 Total Sales
Map
Source: Midwest Real Estate Data (MRED)
MLS Number: MRD08454828
APN: 10-07-316-006-0000
- 1544 Longvalley Rd
- 511 N Branch Rd
- 326 Country Ln
- 1123 Longvalley Rd
- 1728 Culver Ln
- 705 Carriage Hill Dr
- 330 Nora Ave
- 702 Waukegan Rd Unit A207
- 1215 Heather Ln
- 36 Logan Terrace
- 1747 Linneman St
- 1125 Longvalley Rd
- 1744 Linneman St Unit 1744
- 7039 Simpson St
- 1770 Henley St Unit C
- 1729 Dewes St
- 135 Lincoln St
- 1625 Glenview Rd Unit 210
- 1777 Dewes St Unit D
- 124 Lincoln St
