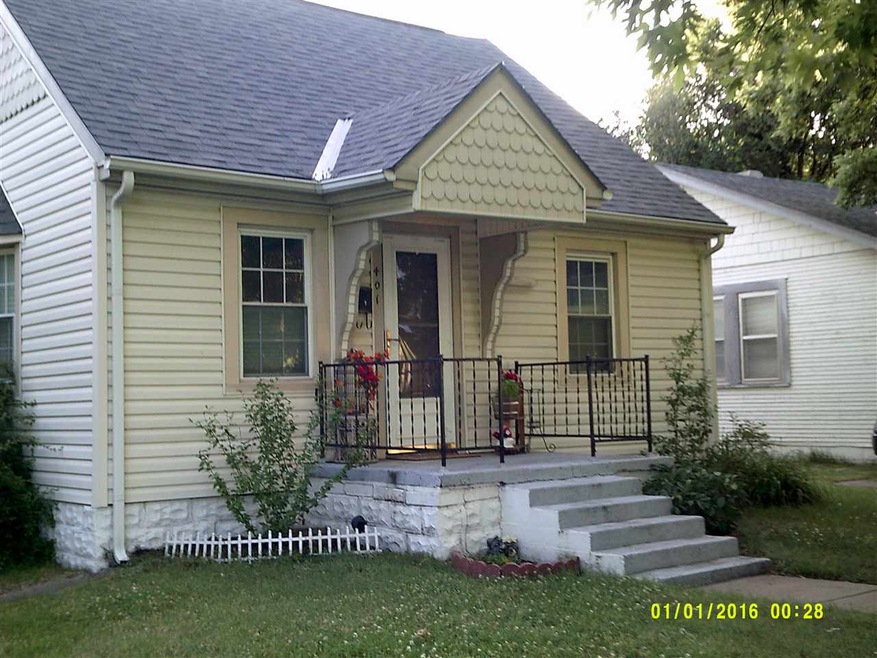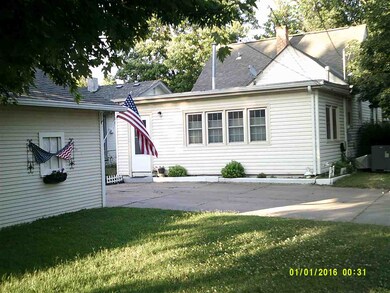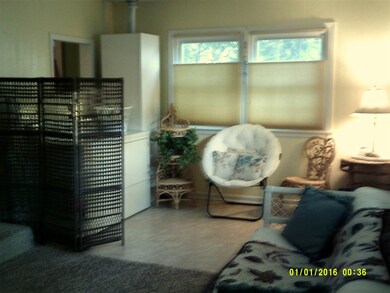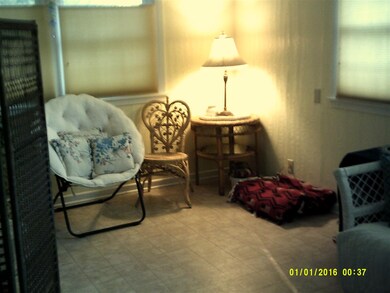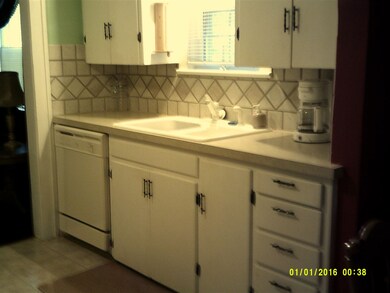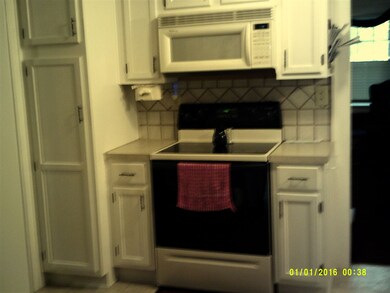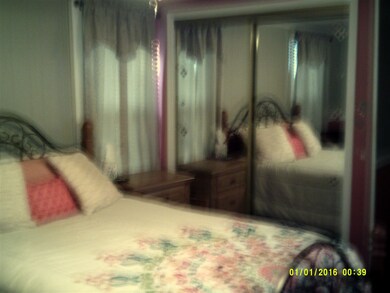
401 N Edwards Ave Wichita, KS 67203
Sunflower NeighborhoodHighlights
- Corner Lot
- Bungalow
- Forced Air Heating and Cooling System
- 1 Car Detached Garage
- 1-Story Property
- Wood Fence
About This Home
As of May 2021Missing the charm and simplicity of a bygone era. Check out this craftsman style bungalow home, not far from the Delano district. Vinyl siding for a practically maintenance free exterior. Corner lot with a driveway on the south side of the home means no street parking. Bring those young buyers that need appliances to see this one as the stove/oven, refrigerator and dishwasher stay. Close to shopping, schools, churches, eating/drinking establishments.
Last Agent to Sell the Property
Keller Williams Signature Partners, LLC License #00216237 Listed on: 06/10/2016
Home Details
Home Type
- Single Family
Est. Annual Taxes
- $802
Year Built
- Built in 1925
Lot Details
- 4,791 Sq Ft Lot
- Wood Fence
- Corner Lot
Parking
- 1 Car Detached Garage
Home Design
- Bungalow
- Frame Construction
- Composition Roof
Interior Spaces
- 1,032 Sq Ft Home
- 1-Story Property
- Laundry on main level
Kitchen
- Oven or Range
- Electric Cooktop
- Dishwasher
Bedrooms and Bathrooms
- 2 Bedrooms
- 1 Full Bathroom
Utilities
- Forced Air Heating and Cooling System
- Heating System Uses Gas
Community Details
- Jo Davidson Subdivision
Listing and Financial Details
- Assessor Parcel Number 20173-136-24-0-14-03-015.00
Ownership History
Purchase Details
Home Financials for this Owner
Home Financials are based on the most recent Mortgage that was taken out on this home.Purchase Details
Home Financials for this Owner
Home Financials are based on the most recent Mortgage that was taken out on this home.Similar Homes in Wichita, KS
Home Values in the Area
Average Home Value in this Area
Purchase History
| Date | Type | Sale Price | Title Company |
|---|---|---|---|
| Warranty Deed | -- | Security 1St Title Llc | |
| Warranty Deed | -- | Security 1St Title |
Mortgage History
| Date | Status | Loan Amount | Loan Type |
|---|---|---|---|
| Open | $65,250 | New Conventional | |
| Closed | $65,250 | New Conventional | |
| Previous Owner | $70,204 | FHA | |
| Previous Owner | $56,181 | FHA | |
| Previous Owner | $62,009 | FHA |
Property History
| Date | Event | Price | Change | Sq Ft Price |
|---|---|---|---|---|
| 05/03/2021 05/03/21 | Sold | -- | -- | -- |
| 02/04/2021 02/04/21 | Pending | -- | -- | -- |
| 02/04/2021 02/04/21 | Price Changed | $90,000 | +3.4% | $87 / Sq Ft |
| 02/02/2021 02/02/21 | For Sale | $87,000 | +21.7% | $84 / Sq Ft |
| 07/27/2016 07/27/16 | Sold | -- | -- | -- |
| 06/26/2016 06/26/16 | Pending | -- | -- | -- |
| 06/10/2016 06/10/16 | For Sale | $71,500 | -- | $69 / Sq Ft |
Tax History Compared to Growth
Tax History
| Year | Tax Paid | Tax Assessment Tax Assessment Total Assessment is a certain percentage of the fair market value that is determined by local assessors to be the total taxable value of land and additions on the property. | Land | Improvement |
|---|---|---|---|---|
| 2025 | $1,178 | $13,201 | $2,415 | $10,786 |
| 2023 | $1,178 | $9,879 | $1,967 | $7,912 |
| 2022 | $1,164 | $9,879 | $1,863 | $8,016 |
| 2021 | $1,165 | $9,408 | $1,461 | $7,947 |
| 2020 | $1,137 | $9,132 | $1,461 | $7,671 |
| 2019 | $1,074 | $8,580 | $1,461 | $7,119 |
| 2018 | $1,037 | $8,246 | $1,219 | $7,027 |
| 2017 | $810 | $0 | $0 | $0 |
| 2016 | $784 | $0 | $0 | $0 |
| 2015 | $802 | $0 | $0 | $0 |
| 2014 | $707 | $0 | $0 | $0 |
Agents Affiliated with this Home
-
Natasha Anderson

Seller's Agent in 2021
Natasha Anderson
Elite Real Estate Experts
(316) 461-4135
8 in this area
146 Total Sales
-
Trisha Hood

Seller Co-Listing Agent in 2021
Trisha Hood
Elite Real Estate Experts
(316) 461-8925
3 in this area
57 Total Sales
-
Christy Friesen

Buyer's Agent in 2021
Christy Friesen
RE/MAX Premier
(316) 854-0043
8 in this area
539 Total Sales
-
Toni Titus
T
Seller's Agent in 2016
Toni Titus
Keller Williams Signature Partners, LLC
(316) 681-3600
24 Total Sales
Map
Source: South Central Kansas MLS
MLS Number: 521249
APN: 136-24-0-14-03-015.00
- 602 N Richmond Ave
- 608 N Richmond Ave
- 614 N Richmond Ave
- 620 N Richmond Ave
- 2247 W Saint Louis St
- 243 N Saint Clair St
- 2801 W Elm St
- 2929 W Elm St
- 2416 W Burton St
- 147 S Sedgwick St
- 145 S Saint Clair St
- 740 N Sheridan St
- 410 S Gordon St
- 3536 W 2nd St N
- 1919 W Douglas Ave
- 2017 W Polo Cir
- 801 N Custer St
- 812 N Mount Carmel Ave
- 757 N Joann St
- 2103 W Polo Cir
