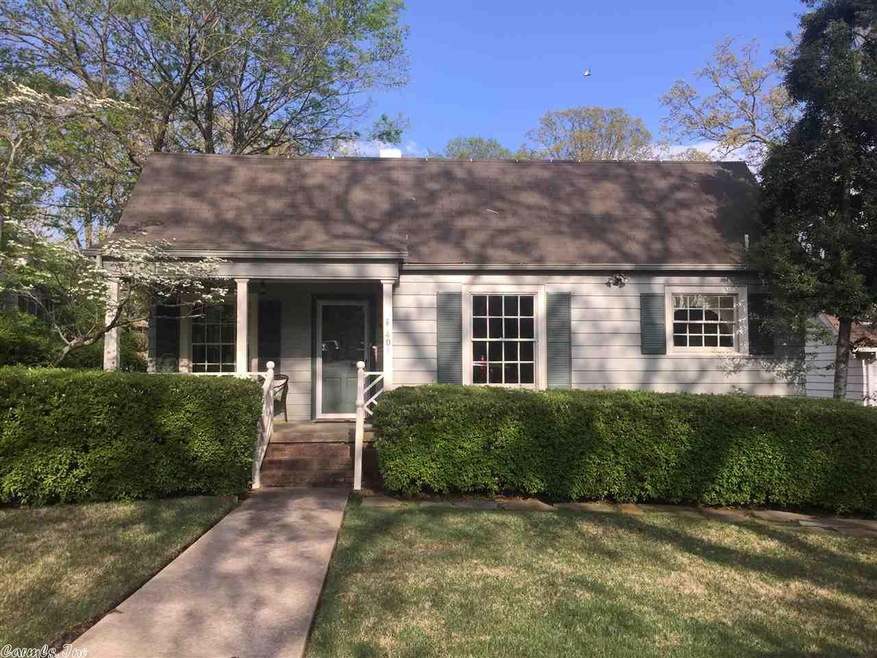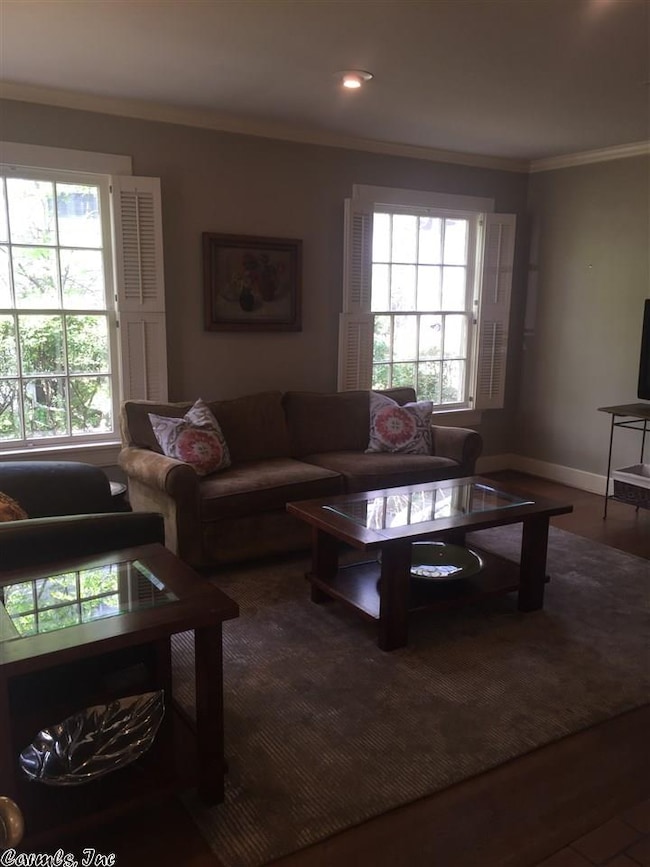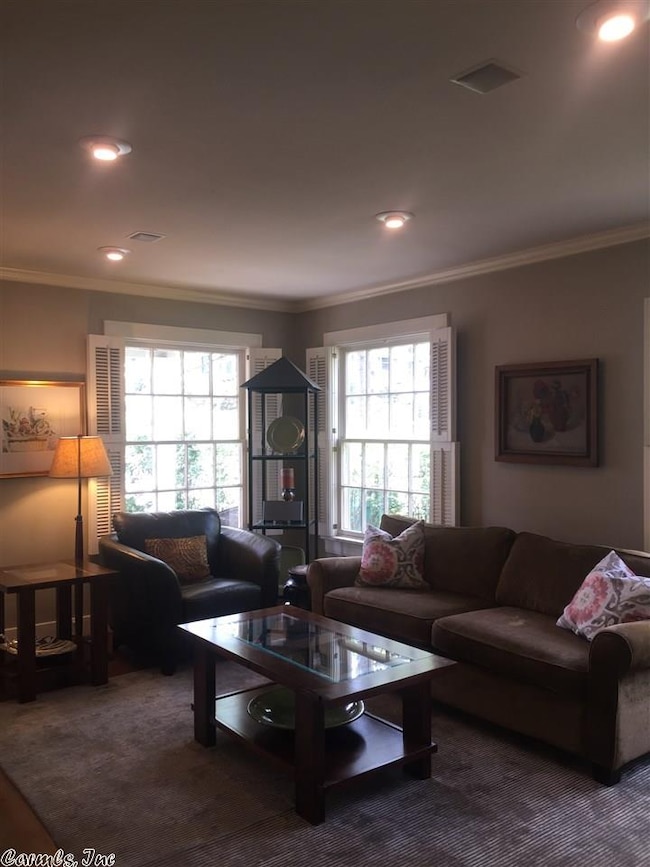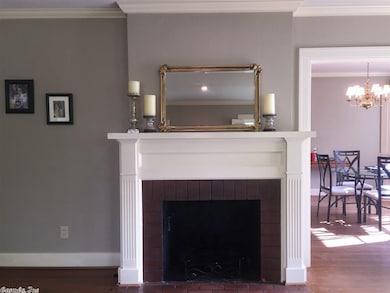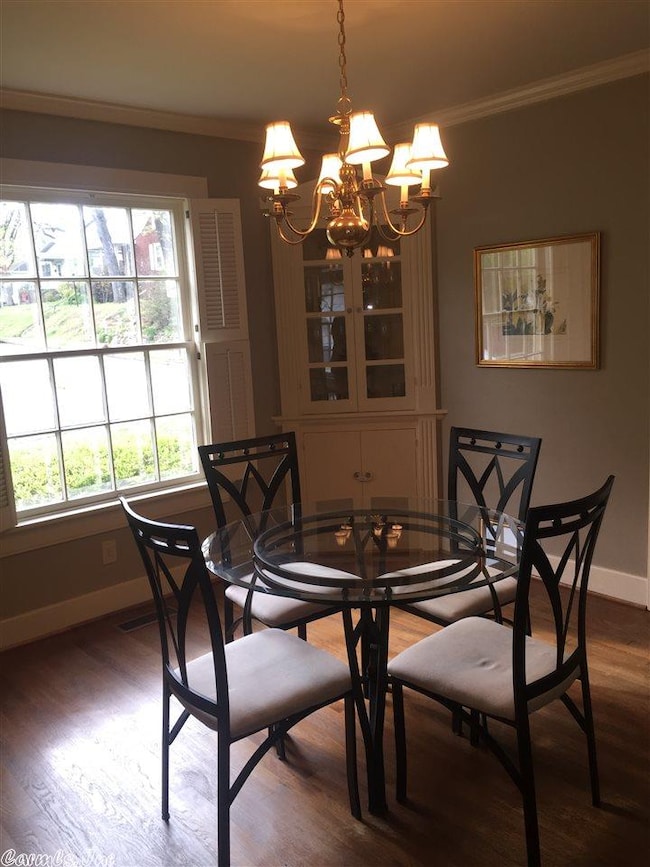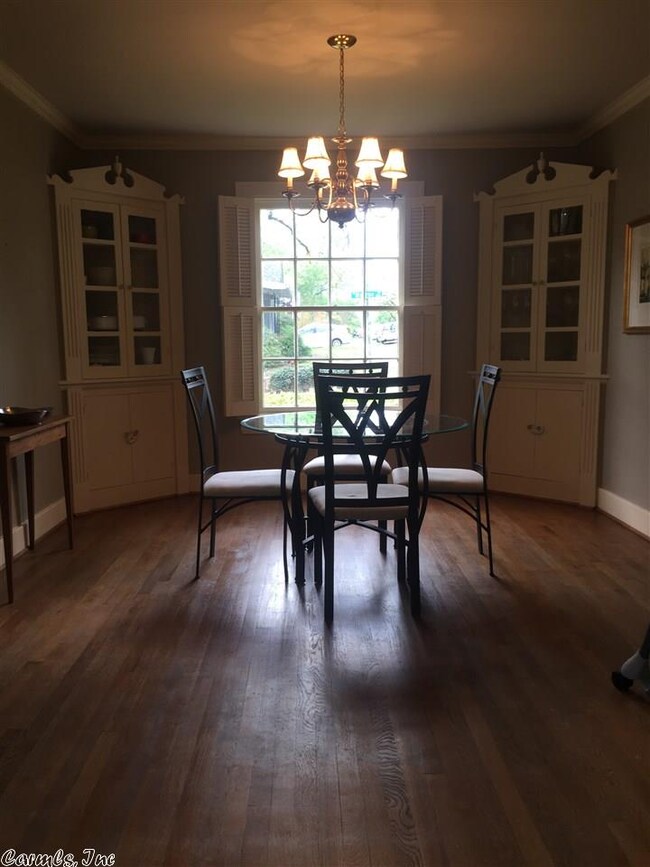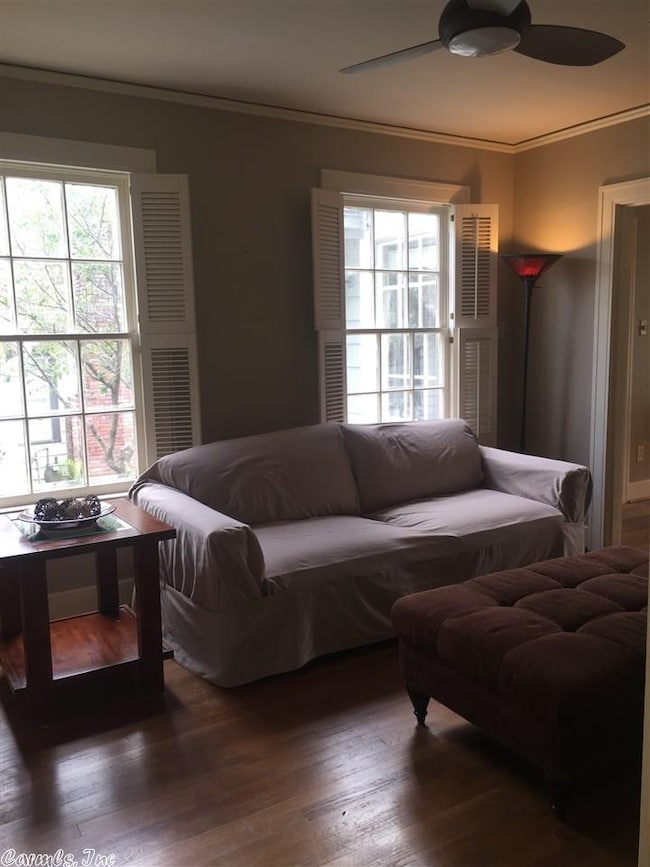
401 N Monroe St Little Rock, AR 72205
Hillcrest NeighborhoodHighlights
- In Ground Pool
- Wood Flooring
- Formal Dining Room
- Pulaski Heights Elementary School Rated A-
- Separate Formal Living Room
- Double Oven
About This Home
As of November 2018This craftsman style bungalow is a hidden summertime getaway in the heart of Hillcrest. The three bedroom two full bathroom home also has two living spaces with a formal dining room that is great for entertaining. The house has hardwood floors, custom built-ins and china cabinets. The backyard has an amazing hand laid brick patio that surrounds a crystal clear pool. The backyard is also professionally landscaped for easy maintenance. This house is a MUST SEE!
Home Details
Home Type
- Single Family
Est. Annual Taxes
- $2,114
Year Built
- Built in 1939
Lot Details
- Fenced
- Sloped Lot
Home Design
- Bungalow
- Composition Roof
- Metal Siding
Interior Spaces
- 1,650 Sq Ft Home
- 1-Story Property
- Decorative Fireplace
- Family Room
- Separate Formal Living Room
- Formal Dining Room
- Crawl Space
- Washer Hookup
Kitchen
- Double Oven
- Electric Range
- Microwave
- Plumbed For Ice Maker
- Dishwasher
- Disposal
Flooring
- Wood
- Carpet
- Tile
Bedrooms and Bathrooms
- 3 Bedrooms
- 2 Full Bathrooms
Parking
- 1 Car Garage
- Parking Pad
Eco-Friendly Details
- Energy-Efficient Insulation
Outdoor Features
- In Ground Pool
- Patio
- Outdoor Storage
- Porch
Utilities
- Central Heating and Cooling System
- Gas Water Heater
- Cable TV Available
Ownership History
Purchase Details
Home Financials for this Owner
Home Financials are based on the most recent Mortgage that was taken out on this home.Purchase Details
Home Financials for this Owner
Home Financials are based on the most recent Mortgage that was taken out on this home.Purchase Details
Home Financials for this Owner
Home Financials are based on the most recent Mortgage that was taken out on this home.Purchase Details
Home Financials for this Owner
Home Financials are based on the most recent Mortgage that was taken out on this home.Similar Homes in the area
Home Values in the Area
Average Home Value in this Area
Purchase History
| Date | Type | Sale Price | Title Company |
|---|---|---|---|
| Warranty Deed | $275,000 | First National Title Company | |
| Warranty Deed | $249,900 | Pulaski County Title | |
| Warranty Deed | $233,000 | First National Title Company | |
| Warranty Deed | $199,000 | First National Title Company |
Mortgage History
| Date | Status | Loan Amount | Loan Type |
|---|---|---|---|
| Previous Owner | $224,910 | New Conventional | |
| Previous Owner | $160,000 | New Conventional | |
| Previous Owner | $158,560 | Purchase Money Mortgage |
Property History
| Date | Event | Price | Change | Sq Ft Price |
|---|---|---|---|---|
| 11/16/2018 11/16/18 | Sold | $275,000 | -4.8% | $165 / Sq Ft |
| 10/22/2018 10/22/18 | Pending | -- | -- | -- |
| 08/29/2018 08/29/18 | For Sale | $289,000 | +15.6% | $173 / Sq Ft |
| 07/03/2015 07/03/15 | Sold | $249,900 | -3.8% | $151 / Sq Ft |
| 06/03/2015 06/03/15 | Pending | -- | -- | -- |
| 04/16/2015 04/16/15 | For Sale | $259,900 | -- | $158 / Sq Ft |
Tax History Compared to Growth
Tax History
| Year | Tax Paid | Tax Assessment Tax Assessment Total Assessment is a certain percentage of the fair market value that is determined by local assessors to be the total taxable value of land and additions on the property. | Land | Improvement |
|---|---|---|---|---|
| 2024 | $2,869 | $50,991 | $10,400 | $40,591 |
| 2023 | $2,869 | $50,991 | $10,400 | $40,591 |
| 2022 | $2,739 | $50,991 | $10,400 | $40,591 |
| 2021 | $2,628 | $37,270 | $12,800 | $24,470 |
| 2020 | $2,234 | $37,270 | $12,800 | $24,470 |
| 2019 | $2,234 | $37,270 | $12,800 | $24,470 |
| 2018 | $2,259 | $37,270 | $12,800 | $24,470 |
| 2017 | $2,259 | $37,270 | $12,800 | $24,470 |
| 2016 | $2,339 | $38,420 | $8,000 | $30,420 |
| 2015 | $2,114 | $30,163 | $8,000 | $22,163 |
| 2014 | $2,114 | $27,643 | $8,000 | $19,643 |
Agents Affiliated with this Home
-
Shawn clark

Seller's Agent in 2018
Shawn clark
Janet Jones Company
(501) 258-8222
1 in this area
28 Total Sales
-
Laurel Lawrence
L
Buyer's Agent in 2018
Laurel Lawrence
Janet Jones Company
(501) 765-5177
24 in this area
65 Total Sales
-
Richard Smith
R
Seller's Agent in 2015
Richard Smith
Richard Smith Properties, LLC
(501) 580-1675
Map
Source: Cooperative Arkansas REALTORS® MLS
MLS Number: 15010640
APN: 34L-095-00-086-00
