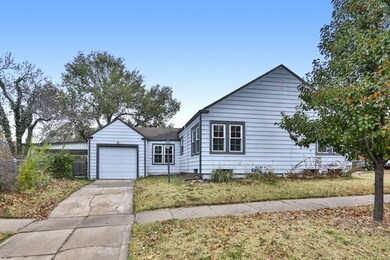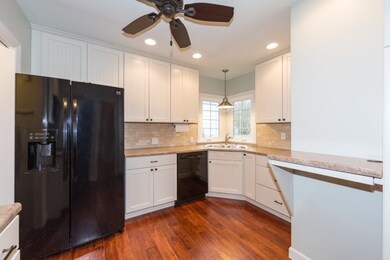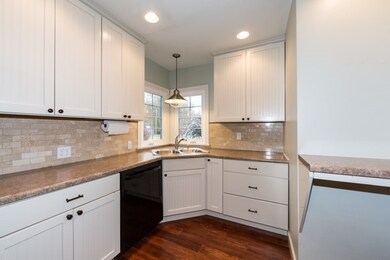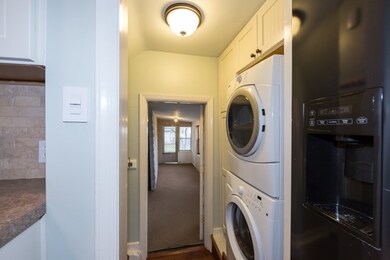
401 N Pinecrest St Wichita, KS 67208
Crown Heights NeighborhoodHighlights
- Living Room with Fireplace
- Wood Flooring
- Home Office
- Ranch Style House
- Corner Lot
- Covered patio or porch
About This Home
As of July 2021Cute, cute, cute! You will absolutely fall in love with this adorable home in Crown Heights! It has recently refinished hardwood flooring (original to the home), aluminum siding with metal wrapped vinyl windows, a recently remodeled kitchen (in 2012), newer hot water heater (2015), fresh neutral paint on the main floor, and lots and lots of extra storage! All appliances stay (including the five-burner stove, refrigerator, microwave, dishwasher, AND stackable washer/dryer). Although it only has two legal bedrooms, there are 3+ large bonus rooms in the basement and on the main floor that could double as office space, a playroom, nursery, reading areas, or just extra storage! The main floor features all new windows (including the large beautiful bay window in the living room), canned lights, neutral colors, a large bonus/mud room (8' x 19'), a formal dining room, and so much more. In the basement you'll find a large family room with a fireplace and hearth, along with two bonus rooms/office spaces. There is also a large recently added bathroom with a full bathtub and modern design. All of this sits in the beautiful Crown Heights Division which is covered in mature trees, landscaping and beautiful homes, and is also located close to NE shopping, restaurants and Kellogg for quick access around town. You don't want to miss out on this one! All information deemed reliable but not guaranteed. NOTE: Sellers are offering a $1,000 flooring allowance, think of the possibilities!
Last Agent to Sell the Property
Coldwell Banker Plaza Real Estate License #00225620 Listed on: 04/06/2017
Home Details
Home Type
- Single Family
Est. Annual Taxes
- $1,538
Year Built
- Built in 1941
Lot Details
- 7,837 Sq Ft Lot
- Chain Link Fence
- Corner Lot
Home Design
- Ranch Style House
- Traditional Architecture
- Frame Construction
- Composition Roof
Interior Spaces
- Ceiling Fan
- Multiple Fireplaces
- Decorative Fireplace
- Gas Fireplace
- Window Treatments
- Family Room
- Living Room with Fireplace
- Formal Dining Room
- Home Office
- Recreation Room with Fireplace
- Bonus Room
- Storm Doors
Kitchen
- Breakfast Bar
- Oven or Range
- Plumbed For Gas In Kitchen
- Microwave
- Dishwasher
- Disposal
Flooring
- Wood
- Laminate
Bedrooms and Bathrooms
- 2 Bedrooms
- Cedar Closet
- 2 Full Bathrooms
Laundry
- Laundry on main level
- Dryer
- Washer
Finished Basement
- Basement Fills Entire Space Under The House
- Bedroom in Basement
- Finished Basement Bathroom
- Basement Storage
- Basement Windows
Parking
- 1 Car Attached Garage
- Oversized Parking
- Side Facing Garage
- Garage Door Opener
Outdoor Features
- Covered patio or porch
- Rain Gutters
Schools
- Hyde Elementary School
- Robinson Middle School
- East High School
Utilities
- Forced Air Heating and Cooling System
- Heating System Uses Gas
Community Details
- Crown Heights Subdivision
Listing and Financial Details
- Assessor Parcel Number 20173-126-24-0-22-01-012.00
Ownership History
Purchase Details
Home Financials for this Owner
Home Financials are based on the most recent Mortgage that was taken out on this home.Purchase Details
Home Financials for this Owner
Home Financials are based on the most recent Mortgage that was taken out on this home.Purchase Details
Home Financials for this Owner
Home Financials are based on the most recent Mortgage that was taken out on this home.Purchase Details
Home Financials for this Owner
Home Financials are based on the most recent Mortgage that was taken out on this home.Similar Homes in Wichita, KS
Home Values in the Area
Average Home Value in this Area
Purchase History
| Date | Type | Sale Price | Title Company |
|---|---|---|---|
| Warranty Deed | -- | Security 1St Title Llc | |
| Warranty Deed | -- | Security 1St Title | |
| Warranty Deed | -- | Security 1St Title | |
| Interfamily Deed Transfer | -- | Security 1St Title | |
| Warranty Deed | -- | None Available |
Mortgage History
| Date | Status | Loan Amount | Loan Type |
|---|---|---|---|
| Open | $205,000 | VA | |
| Closed | $205,000 | VA | |
| Previous Owner | $138,752 | VA | |
| Previous Owner | $95,200 | New Conventional | |
| Previous Owner | $97,600 | New Conventional |
Property History
| Date | Event | Price | Change | Sq Ft Price |
|---|---|---|---|---|
| 07/01/2021 07/01/21 | Sold | -- | -- | -- |
| 05/20/2021 05/20/21 | Pending | -- | -- | -- |
| 05/19/2021 05/19/21 | For Sale | $207,500 | +44.1% | $102 / Sq Ft |
| 05/19/2017 05/19/17 | Sold | -- | -- | -- |
| 04/08/2017 04/08/17 | Pending | -- | -- | -- |
| 04/06/2017 04/06/17 | For Sale | $144,000 | -- | $71 / Sq Ft |
Tax History Compared to Growth
Tax History
| Year | Tax Paid | Tax Assessment Tax Assessment Total Assessment is a certain percentage of the fair market value that is determined by local assessors to be the total taxable value of land and additions on the property. | Land | Improvement |
|---|---|---|---|---|
| 2025 | $2,736 | $27,256 | $4,589 | $22,667 |
| 2023 | $2,736 | $21,804 | $3,404 | $18,400 |
| 2022 | $2,229 | $20,086 | $3,209 | $16,877 |
| 2021 | $2,058 | $18,044 | $2,519 | $15,525 |
| 2020 | $1,838 | $16,089 | $2,519 | $13,570 |
| 2019 | $1,682 | $14,732 | $2,519 | $12,213 |
| 2018 | $1,621 | $14,169 | $1,875 | $12,294 |
| 2017 | $1,545 | $0 | $0 | $0 |
| 2016 | $1,543 | $0 | $0 | $0 |
| 2015 | $1,486 | $0 | $0 | $0 |
| 2014 | $1,502 | $0 | $0 | $0 |
Agents Affiliated with this Home
-

Seller's Agent in 2021
Connie Butler
Heritage 1st Realty
(316) 648-8487
2 in this area
138 Total Sales
-

Buyer's Agent in 2021
Josh Roy
Keller Williams Hometown Partners
(316) 799-8615
4 in this area
1,940 Total Sales
-

Buyer Co-Listing Agent in 2021
Austin Bahner
Keller Williams Hometown Partners
(316) 816-1233
1 in this area
95 Total Sales
-

Seller's Agent in 2017
Leslie Wessel
Coldwell Banker Plaza Real Estate
(316) 461-4375
3 in this area
193 Total Sales
Map
Source: South Central Kansas MLS
MLS Number: 533723
APN: 126-24-0-22-01-012.00
- 406 N Battin St
- 302 N Pinecrest St
- 421 N Harding Ave
- 410 N Edgemoor St
- 316 N Edgemoor St
- 157 N Edgemoor St
- 5408 E Pine St
- 230 N Pershing St
- 121 S Pinecrest St
- 195 N Dellrose St
- 136 N Dellrose Ave
- 633 N Dellrose Ave
- 5810 E Oakwood Dr
- 528 N Terrace Dr
- 334 N Crestway St
- 815 N Oliver Ave
- 440 N Crestway St
- 837 N Glendale St
- 120 N Terrace Dr
- 6008 Rockwood Rd






