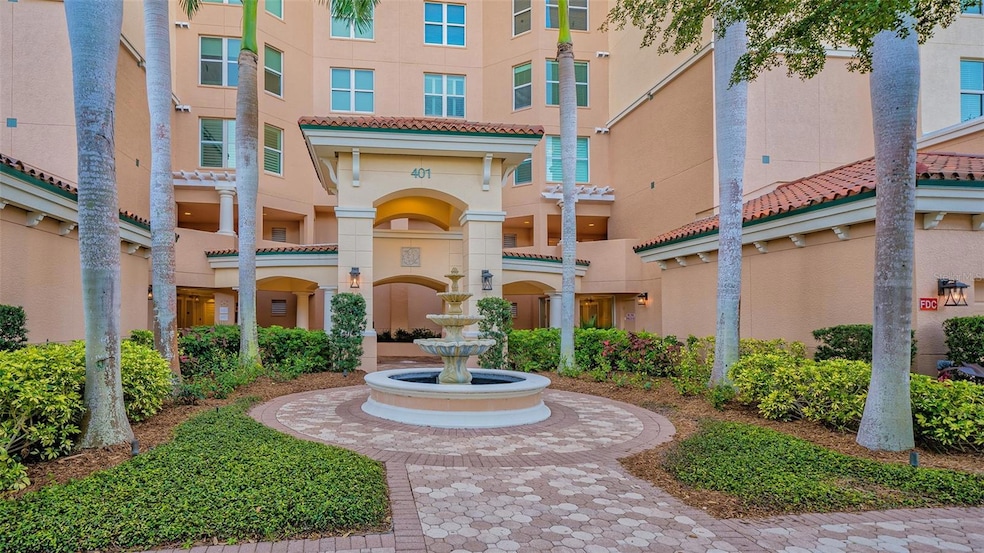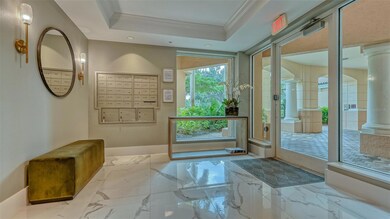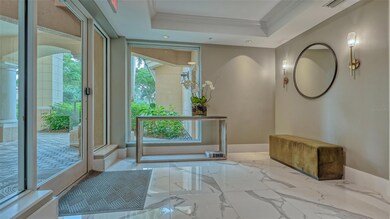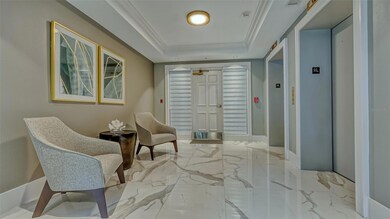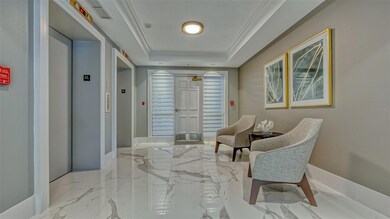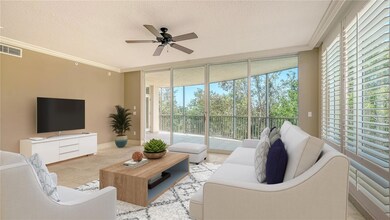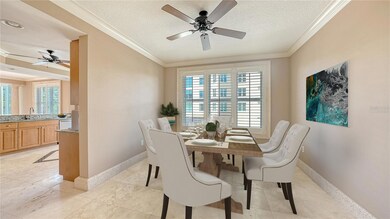401 N Point Rd Unit 301 Osprey, FL 34229
Vamo NeighborhoodEstimated payment $5,186/month
Highlights
- Waterfront Community
- Golf Course Community
- 2.41 Acre Lot
- Riverview High School Rated A
- Fitness Center
- Marble Flooring
About This Home
One or more photo(s) has been virtually staged. Enter through the secure foyer and take the private elevator to the third floor where you will find this charming 3 bedroom, 3 bath residence. Situated at treetop level, overlooking the preserve and surrounding lush foliage, the interior is open and neutral, with lots of natural light. This unit is waiting for you to come and put your decorating touches on it and make it uniquely your own. Check out the virtually staged photos to help you imagine what you could do with this great floor plan. This condo offers space for year-round living, or to use as a welcoming winter retreat, with room for family and friends to visit. Wouldn’t it be lovely to sit on the private terrace and listen to the birds sing as the sun sets on another perfect day? The unit has a one car under building parking space. It is a short walk to the Meridian residents-only fitness room, spa and heated pool. The Oaks Club has two championship golf courses, 12 HAR TRU tennis courts (4 lighted), croquet and pickleball courts, a state-of-the art fitness center, junior Olympic community pool, and offers a wide variety of dining and recreational options, and social activities. When you open the door to your new home here, you have opened the door to the best in Gulf Coast country club living. Membership in The Oaks Club is required with homeownership.
Listing Agent
COLDWELL BANKER REALTY Brokerage Phone: 941-383-6411 License #3099254 Listed on: 03/16/2024

Co-Listing Agent
COLDWELL BANKER REALTY Brokerage Phone: 941-383-6411 License #3593293
Property Details
Home Type
- Condominium
Est. Annual Taxes
- $6,783
Year Built
- Built in 2003
Lot Details
- East Facing Home
HOA Fees
Parking
- Open Parking
Home Design
- Entry on the 3rd floor
- Slab Foundation
- Tile Roof
- Block Exterior
- Stucco
Interior Spaces
- 2,594 Sq Ft Home
- 1-Story Property
- Crown Molding
- High Ceiling
- Ceiling Fan
- Sliding Doors
- Great Room
- Combination Dining and Living Room
Kitchen
- Built-In Oven
- Cooktop
- Microwave
- Dishwasher
- Stone Countertops
Flooring
- Wood
- Marble
- Travertine
Bedrooms and Bathrooms
- 3 Bedrooms
- Walk-In Closet
- 3 Full Bathrooms
Laundry
- Laundry in unit
- Dryer
- Washer
Outdoor Features
- Balcony
- Screened Patio
- Rear Porch
Schools
- Gulf Gate Elementary School
- Brookside Middle School
- Riverview High School
Utilities
- Central Heating and Cooling System
- Cable TV Available
Listing and Financial Details
- Visit Down Payment Resource Website
- Assessor Parcel Number 0133051201
Community Details
Overview
- Association fees include 24-Hour Guard, private road
- Susan Brown Association
- High-Rise Condominium
- Meridian At The Oaks Preserve Community
- Meridian At The Oaks Preserve Subdivision
Recreation
- Waterfront Community
- Golf Course Community
- Fitness Center
- Community Pool
Pet Policy
- Pets up to 35 lbs
- 2 Pets Allowed
Map
Home Values in the Area
Average Home Value in this Area
Tax History
| Year | Tax Paid | Tax Assessment Tax Assessment Total Assessment is a certain percentage of the fair market value that is determined by local assessors to be the total taxable value of land and additions on the property. | Land | Improvement |
|---|---|---|---|---|
| 2025 | $8,216 | $431,200 | -- | $431,200 |
| 2024 | $7,494 | $645,260 | -- | -- |
| 2023 | $7,494 | $586,600 | $0 | $586,600 |
| 2022 | $5,489 | $483,900 | $0 | $483,900 |
| 2021 | $4,330 | $308,900 | $0 | $308,900 |
| 2020 | $4,110 | $289,800 | $0 | $289,800 |
| 2019 | $3,673 | $253,500 | $0 | $253,500 |
| 2018 | $3,728 | $259,400 | $0 | $259,400 |
| 2017 | $4,353 | $304,200 | $0 | $304,200 |
| 2016 | $4,457 | $304,400 | $0 | $304,400 |
| 2015 | $4,322 | $286,200 | $0 | $286,200 |
| 2014 | $4,081 | $241,340 | $0 | $0 |
Property History
| Date | Event | Price | List to Sale | Price per Sq Ft | Prior Sale |
|---|---|---|---|---|---|
| 11/03/2025 11/03/25 | Price Changed | $500,000 | +25.0% | $193 / Sq Ft | |
| 06/30/2025 06/30/25 | For Sale | $399,900 | 0.0% | $154 / Sq Ft | |
| 06/22/2025 06/22/25 | Pending | -- | -- | -- | |
| 05/06/2025 05/06/25 | For Sale | $399,900 | 0.0% | $154 / Sq Ft | |
| 02/18/2025 02/18/25 | Pending | -- | -- | -- | |
| 02/06/2025 02/06/25 | Price Changed | $399,900 | -5.9% | $154 / Sq Ft | |
| 01/06/2025 01/06/25 | Price Changed | $424,900 | -5.6% | $164 / Sq Ft | |
| 12/11/2024 12/11/24 | Price Changed | $450,000 | -9.8% | $173 / Sq Ft | |
| 09/30/2024 09/30/24 | Price Changed | $499,000 | -12.4% | $192 / Sq Ft | |
| 07/31/2024 07/31/24 | Price Changed | $569,900 | -3.2% | $220 / Sq Ft | |
| 07/08/2024 07/08/24 | Price Changed | $589,000 | -1.7% | $227 / Sq Ft | |
| 05/13/2024 05/13/24 | For Sale | $599,000 | 0.0% | $231 / Sq Ft | |
| 04/26/2024 04/26/24 | Pending | -- | -- | -- | |
| 04/15/2024 04/15/24 | Price Changed | $599,000 | -11.3% | $231 / Sq Ft | |
| 03/16/2024 03/16/24 | For Sale | $675,000 | +5.4% | $260 / Sq Ft | |
| 08/16/2022 08/16/22 | Sold | $640,500 | -3.8% | $247 / Sq Ft | View Prior Sale |
| 05/27/2022 05/27/22 | Pending | -- | -- | -- | |
| 05/09/2022 05/09/22 | For Sale | $665,900 | 0.0% | $257 / Sq Ft | |
| 05/09/2022 05/09/22 | Pending | -- | -- | -- | |
| 04/14/2022 04/14/22 | For Sale | $665,900 | -- | $257 / Sq Ft |
Purchase History
| Date | Type | Sale Price | Title Company |
|---|---|---|---|
| Special Warranty Deed | $100 | Shore To Shore Title | |
| Trustee Deed | $28,242 | None Available |
Mortgage History
| Date | Status | Loan Amount | Loan Type |
|---|---|---|---|
| Previous Owner | $573,700 | Construction |
Source: Stellar MLS
MLS Number: A4603773
APN: 0133-05-1201
- 401 N Point Rd Unit 603
- 401 N Point Rd Unit 901
- 401 N Point Rd Unit 304
- 401 N Point Rd Unit 504
- 385 N Point Rd Unit 701
- 385 N Point Rd Unit 404
- 385 N Point Rd Unit 402
- 385 N Point Rd Unit 503
- 385 N Point Rd Unit 704
- 3603 N Point Rd Unit 202
- 3603 N Point Rd Unit 702
- 409 N Point Rd Unit 1003
- 409 N Point Rd Unit 501
- 409 N Point Rd Unit 502
- 409 N Point Rd Unit 603
- 393 N Point Rd Unit 1002
- 393 N Point Rd Unit 604
- 293 Turquoise Ln
- 360 N Point Rd
- 1899 Vamo Way
- 3603 N Point Rd Unit 602
- 409 N Point Rd Unit 802
- 293 Turquoise Ln
- 1899 Vamo Way
- 1868 Wharf Rd
- 60 Bishops Court Rd Unit 114
- 1717 Colleen St
- 8902-8999 Silkwood Ct
- 1842 Livingstone St
- 4146 Westbourne Cir
- 1649 Livingstone St
- 1856 Debbie St
- 1970 Debbie St
- 1720 Glenhouse Dr Unit GL427
- 1720 Glenhouse Dr Unit GL430
- 1720 Glenhouse Dr Unit GL429
- 1700 Glenhouse Dr Unit GL305
- 1712 Glenhouse Dr Unit GL418
- 1716 Glenhouse Dr Unit GL421
- 1716 Glenhouse Dr Unit GL323
