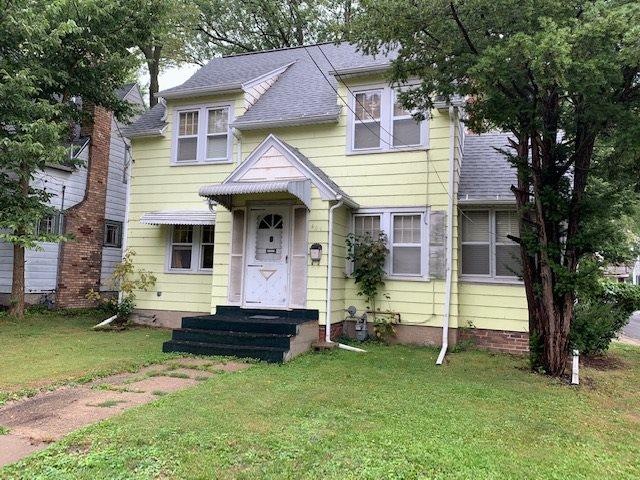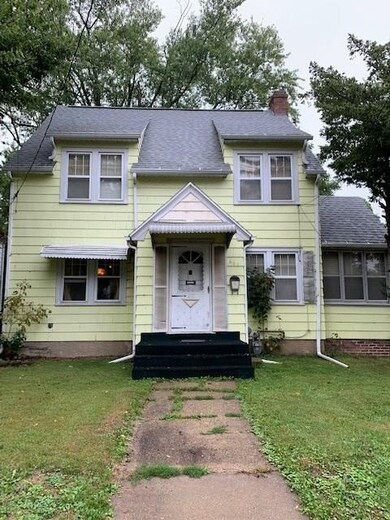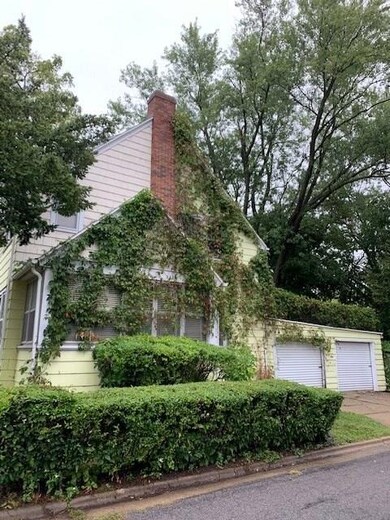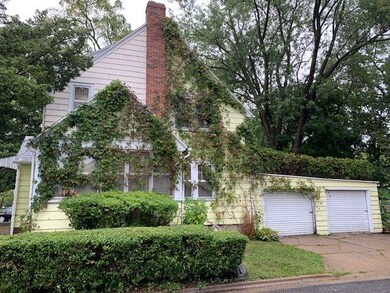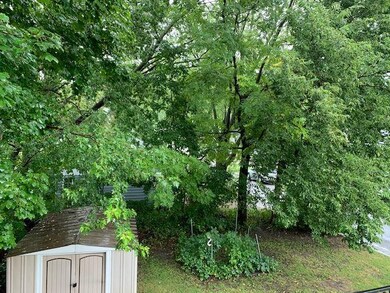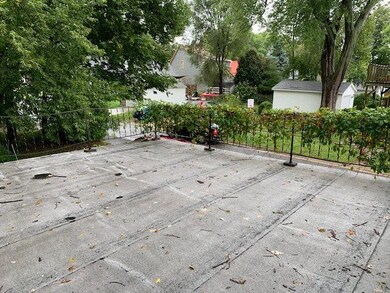
401 N Sherman Ave Madison, WI 53704
Estimated Value: $293,000 - $341,000
Highlights
- Cape Cod Architecture
- Sun or Florida Room
- 2 Car Attached Garage
- Wood Flooring
- Corner Lot
- 2-minute walk to Johnson Park
About This Home
As of October 2020This gem on Madison's Northside features a Cape Cod layout, a large kitchen, original hardwood floors throughout the house, and a two-car garage. It is located near restaurants, shopping, parks, and just blocks from Lake Mendota. This property is in need of some TLC and is being sold AS-IS. This home has lots of potential, bring your ideas and a vision. Please have any/all offers in by Monday night Sept 14th. Offers will be reviewed Tuesday morning.
Last Agent to Sell the Property
RE/MAX Preferred License #86259-94 Listed on: 09/07/2020

Home Details
Home Type
- Single Family
Est. Annual Taxes
- $4,063
Year Built
- Built in 1930
Lot Details
- 4,356 Sq Ft Lot
- Lot Dimensions are 40x112
- Corner Lot
- Level Lot
Home Design
- Cape Cod Architecture
- Wood Siding
Interior Spaces
- 2-Story Property
- Wood Burning Fireplace
- Sun or Florida Room
- Wood Flooring
- Basement Fills Entire Space Under The House
Kitchen
- Breakfast Bar
- Oven or Range
- Dishwasher
Bedrooms and Bathrooms
- 3 Bedrooms
- Walk-In Closet
- Bathtub
Laundry
- Dryer
- Washer
Parking
- 2 Car Attached Garage
- Driveway Level
Outdoor Features
- Patio
- Outdoor Storage
Location
- Property is near a bus stop
Schools
- Emerson Elementary School
- Sherman Middle School
- East High School
Utilities
- Forced Air Cooling System
- Cooling System Mounted In Outer Wall Opening
Community Details
- Koltes Plat, Lot 1, Block 2 Subdivision
Ownership History
Purchase Details
Home Financials for this Owner
Home Financials are based on the most recent Mortgage that was taken out on this home.Similar Homes in Madison, WI
Home Values in the Area
Average Home Value in this Area
Purchase History
| Date | Buyer | Sale Price | Title Company |
|---|---|---|---|
| Ranney Douglas M | $184,000 | Knight Barry Title |
Mortgage History
| Date | Status | Borrower | Loan Amount |
|---|---|---|---|
| Previous Owner | Fitzgerald Charlene L | $20,000 | |
| Previous Owner | Fitzgerald Charleen L | $23,125 | |
| Previous Owner | Fitzgerald Charlene L | $22,376 | |
| Previous Owner | Fitzgerald Charlene L | $15,087 |
Property History
| Date | Event | Price | Change | Sq Ft Price |
|---|---|---|---|---|
| 10/05/2020 10/05/20 | Sold | $184,000 | -7.5% | $148 / Sq Ft |
| 09/11/2020 09/11/20 | For Sale | $199,000 | +8.2% | $160 / Sq Ft |
| 09/10/2020 09/10/20 | Off Market | $184,000 | -- | -- |
| 09/07/2020 09/07/20 | For Sale | $199,000 | -- | $160 / Sq Ft |
Tax History Compared to Growth
Tax History
| Year | Tax Paid | Tax Assessment Tax Assessment Total Assessment is a certain percentage of the fair market value that is determined by local assessors to be the total taxable value of land and additions on the property. | Land | Improvement |
|---|---|---|---|---|
| 2024 | $9,817 | $282,000 | $66,500 | $215,500 |
| 2023 | $4,821 | $268,600 | $63,300 | $205,300 |
| 2021 | $4,064 | $207,100 | $49,200 | $157,900 |
| 2020 | $4,201 | $199,100 | $47,300 | $151,800 |
| 2019 | $4,063 | $193,300 | $45,900 | $147,400 |
| 2018 | $3,738 | $175,700 | $45,900 | $129,800 |
| 2017 | $3,771 | $168,900 | $44,100 | $124,800 |
| 2016 | $3,568 | $156,400 | $44,100 | $112,300 |
| 2015 | $1,778 | $147,500 | $39,600 | $107,900 |
| 2014 | $3,364 | $147,500 | $39,600 | $107,900 |
| 2013 | $3,473 | $147,500 | $39,600 | $107,900 |
Agents Affiliated with this Home
-
Stacy Baumgartner

Seller's Agent in 2020
Stacy Baumgartner
RE/MAX
(608) 516-7253
1 in this area
47 Total Sales
-
Brian Huegel

Buyer's Agent in 2020
Brian Huegel
Restaino & Associates
(608) 575-4567
1 in this area
87 Total Sales
Map
Source: South Central Wisconsin Multiple Listing Service
MLS Number: 1893181
APN: 0710-062-0515-0
- 1923 Sherman Ave
- 348 Kensington Dr
- 163 Lakewood Gardens Cir
- 132 Lakewood Gardens Ln Unit 132
- 2626 Scofield St
- 805 Mayer Ave
- 2325 E Johnson St
- 5 Maple Wood Ln Unit 307
- 1 Maple Wood Ln Unit 202
- 12 Sherman Terrace Unit 2
- 2514 Commercial Ave
- 2538 Commercial Ave
- 2430 E Washington Ave
- 1917 E Dayton St Unit 1
- 2528 E Washington Ave
- 2621 Moland St
- 222 Kedzie St
- 2249 E Washington Ave Unit 1
- 129 Division St
- 2661 Milwaukee St
- 401 N Sherman Ave
- 405 N Sherman Ave
- 357 N Sherman Ave Unit 1
- 409 N Sherman Ave
- 353 N Sherman Ave
- 1714 Michigan Ct
- 413 N Sherman Ave Unit 1
- 2410 Superior St Unit 1
- 2356 Superior St
- 349 N Sherman Ave
- 417 N Sherman Ave
- 2352 Superior St
- 2416 Superior St
- 2348 Superior St Unit 1
- 2348 Superior St Unit One
- 421 N Sherman Ave
- 414 N Sherman Ave
- 418 N Sherman Ave
- 2336 Superior St
- 410 N Sherman Ave
