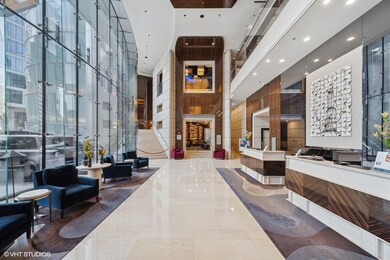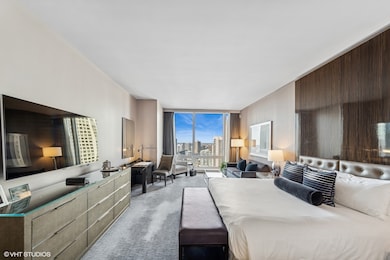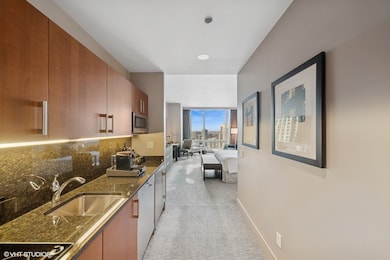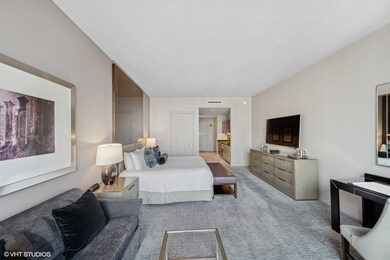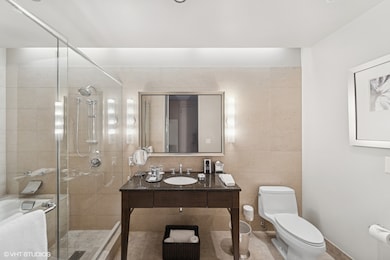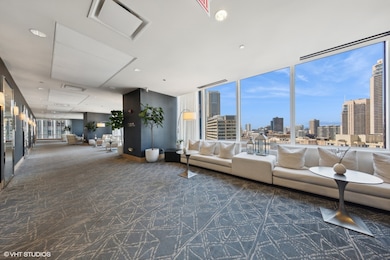Trump International Hotel & Tower - Chicago 401 N Wabash Ave Unit 2318 Floor 23 Chicago, IL 60611
River North NeighborhoodEstimated payment $3,948/month
Highlights
- Doorman
- 5-minute walk to Grand Avenue Station (Red Line)
- Waterfront
- Steam Room
- Fitness Center
- Open Floorplan
About This Home
This luxurious studio making it the perfect "pied-a-terre" or an ideal rental opportunity. Enjoy breathtaking east-facing views of Lake Michigan, the Chicago River, and Chicago's most iconic landmarks. Beautifully furnished and fully equipped, this unit features a Snaidero-designed kitchen outfitted with Miele and Sub-Zero stainless steel appliances. The opulent bathroom offers a spa-like experience with a separate soaking tub and a glass-enclosed shower. Residents and guests have access to an array of world-class amenities, including fine dining restaurants, a 16th-floor rooftop cocktail lounge, a luxury spa, an indoor pool, a state-of-the-art health club, valet service, and full housekeeping services. Ideally situated just off the "Magnificent Mile," this iconic location places you steps away from premier shopping, fine dining, cafes, vibrant nightlife, theaters, the Lyric Opera, the Chicago Symphony, and renowned museums.
Property Details
Home Type
- Condominium
Est. Annual Taxes
- $7,330
Year Built
- Built in 2008
Lot Details
- Waterfront
HOA Fees
- $1,727 Monthly HOA Fees
Parking
- 1 Car Garage
Home Design
- Entry on the 23rd floor
- Studio
- Reinforced Caisson Foundation
- Concrete Perimeter Foundation
Interior Spaces
- 907 Sq Ft Home
- Open Floorplan
- Family Room
- Living Room
- Dining Room
- Storage
- Laundry Room
- Home Gym
- Granite Countertops
- Carpet
Bedrooms and Bathrooms
- 1 Full Bathroom
- Dual Sinks
- Soaking Tub
- European Shower
- Separate Shower
Accessible Home Design
- Halls are 36 inches wide or more
- Accessibility Features
- Doors are 32 inches wide or more
Utilities
- Central Air
- Heating Available
- Lake Michigan Water
Community Details
Overview
- Association fees include heat, air conditioning, water, gas, security, doorman, tv/cable, exercise facilities, pool, exterior maintenance, lawn care, scavenger, snow removal, internet
- 339 Units
- Claudia Ciceo Association, Phone Number (312) 588-8081
- Trump Tower Chicago Subdivision
- Property managed by The Trump Organization
- Lock-and-Leave Community
- 89-Story Property
Amenities
- Doorman
- Valet Parking
- Steam Room
- Sauna
- Business Center
- Party Room
- Service Elevator
- Package Room
- Community Storage Space
- Elevator
Recreation
- Community Spa
- Park
- Bike Trail
Pet Policy
- Pets up to 25 lbs
- Dogs and Cats Allowed
Security
- Security Service
- Resident Manager or Management On Site
Map
About Trump International Hotel & Tower - Chicago
Home Values in the Area
Average Home Value in this Area
Tax History
| Year | Tax Paid | Tax Assessment Tax Assessment Total Assessment is a certain percentage of the fair market value that is determined by local assessors to be the total taxable value of land and additions on the property. | Land | Improvement |
|---|---|---|---|---|
| 2024 | $7,330 | $40,615 | $9,138 | $31,477 |
| 2023 | $7,707 | $34,742 | $221 | $34,521 |
| 2022 | $7,707 | $37,471 | $221 | $37,250 |
| 2021 | $6,516 | $32,402 | $221 | $32,181 |
| 2020 | $5,171 | $23,214 | $221 | $22,993 |
| 2019 | $6,663 | $33,165 | $221 | $32,944 |
| 2018 | $6,551 | $33,165 | $221 | $32,944 |
| 2017 | $6,160 | $28,617 | $221 | $28,396 |
| 2016 | $5,732 | $28,617 | $221 | $28,396 |
| 2015 | $5,244 | $28,617 | $221 | $28,396 |
| 2014 | $4,485 | $24,173 | $221 | $23,952 |
| 2013 | $4,396 | $24,173 | $221 | $23,952 |
Property History
| Date | Event | Price | List to Sale | Price per Sq Ft |
|---|---|---|---|---|
| 03/06/2025 03/06/25 | For Sale | $304,900 | -- | $336 / Sq Ft |
Purchase History
| Date | Type | Sale Price | Title Company |
|---|---|---|---|
| Warranty Deed | $210,000 | Old Republic Title | |
| Interfamily Deed Transfer | -- | None Available | |
| Special Warranty Deed | $830,500 | Cti |
Mortgage History
| Date | Status | Loan Amount | Loan Type |
|---|---|---|---|
| Open | $168,000 | New Conventional |
Source: Midwest Real Estate Data (MRED)
MLS Number: 12305231
APN: 17-10-135-039-1168
- 401 N Wabash Ave Unit 76G
- 401 N Wabash Ave Unit 84G
- 401 N Wabash Ave Unit 52B
- 401 N Wabash Ave Unit 1842
- 401 N Wabash Ave Unit P548
- 401 N Wabash Ave Unit 2432
- 401 N Wabash Ave Unit 54E
- 401 N Wabash Ave Unit 37D
- 401 N Wabash Ave Unit 2310
- 401 N Wabash Ave Unit 1936
- 401 N Wabash Ave Unit 37C
- 401 N Wabash Ave Unit P512
- 401 N Wabash Ave Unit 71C
- 401 N Wabash Ave Unit 37I
- 401 N Wabash Ave Unit 69F
- 401 N Wabash Ave Unit 2304
- 401 N Wabash Ave Unit 60F
- 401 N Wabash Ave Unit P366
- 401 N Wabash Ave Unit 30E
- 401 N Wabash Ave Unit 2404
- 401 N Wabash Ave Unit 30E
- 401 N Wabash Ave Unit 75A
- 401 N Wabash Ave Unit 72F
- 401 N Wabash Ave Unit 59B
- 401 N Wabash Ave Unit 31F
- 401 N Wabash Ave Unit 36I
- 401 N Wabash Ave Unit 46H
- 401 N Wabash Ave Unit 56B
- 401 N Wabash Ave Unit 34E
- 401 N Wabash Ave Unit 43H
- 403 N Wabash Ave Unit 14A
- 401 N Wabash Ave Unit 74g
- 401 N Wabash Ave Unit 29C
- 405 N Wabash Ave Unit 2008
- 405 N Wabash Ave Unit 2603
- 405 N Wabash Ave Unit 5009
- 405 N Wabash Ave Unit 5112
- 300 N State St
- 300 N State St Unit 4330
- 71 W Hubbard St Unit ID1225926P

