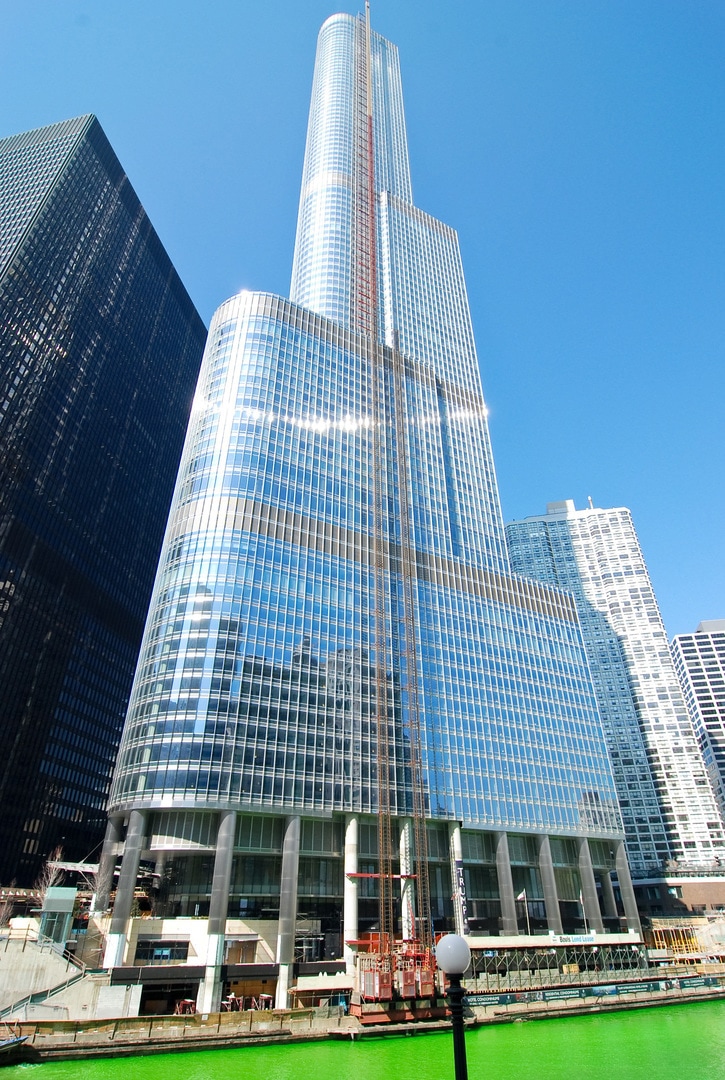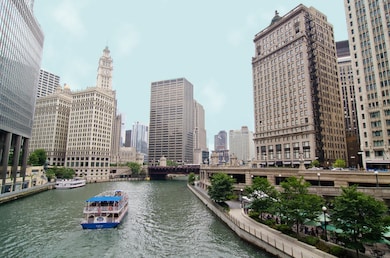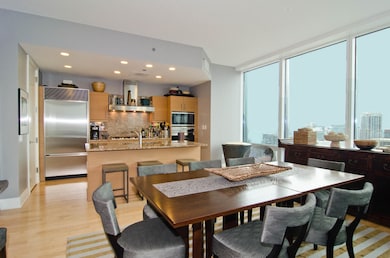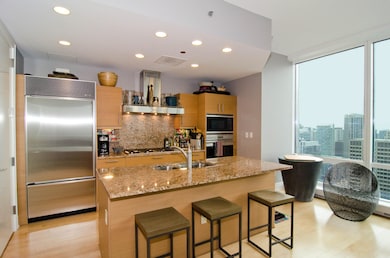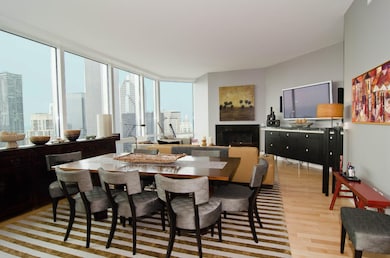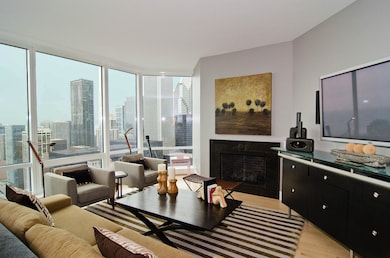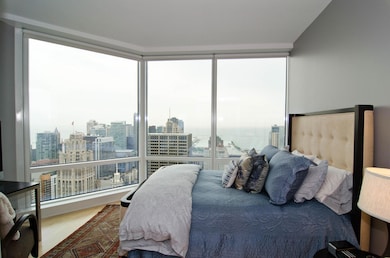Trump International Hotel & Tower - Chicago 401 N Wabash Ave Unit 38K Floor 38 Chicago, IL 60611
River North NeighborhoodHighlights
- Doorman
- 5-minute walk to Grand Avenue Station (Red Line)
- River Front
- Steam Room
- Fitness Center
- Fireplace in Primary Bedroom
About This Home
Sensational all east views of the lake, the river and the city skyline! Live in luxury and experience the ultimate pampering at Trump Tower International. This is a preferred and unique floorplan (seldom on market) facing the mouth of the river as it flows into Lake Michigan. Every room has a beautiful view. Ten-foot ceilings add to the spacious feel of this home, along with light-colored real wood floors, 2 gas fireplaces, an open kitchen with gas cook-top, and a luxurious primary suite with not one, but two walk-in closets and, a linen closet. The primary bath has stunning marble floors with his and hers vanities with Robern medicine cabinets, a luxurious tub, and walk-in shower. You will enjoy the exceptional concierge staff that attends to the residents needs on a daily basis. Enjoy the fabulous amenities including Sixteen Restaurant and its fabulous roof-top deck, Trump Spa and fitness, and so much more. For the theater, music, and dance lovers, there are many play houses: Harris Theater, Broadway in Chicago, Lyric Opera and Joffrey Ballet, and the Chicago Symphony Orchestra, to name just a few. Move-in fees and application required.
Listing Agent
@properties Christie's International Real Estate License #471005479 Listed on: 11/12/2025

Condo Details
Home Type
- Condominium
Est. Annual Taxes
- $30,617
Year Built
- Built in 2008
Lot Details
- River Front
- End Unit
Parking
- 1 Car Garage
- Parking Included in Price
Home Design
- Entry on the 38th floor
- Reinforced Caisson Foundation
- Concrete Perimeter Foundation
Interior Spaces
- 2,063 Sq Ft Home
- Gas Log Fireplace
- Family Room
- Living Room with Fireplace
- 2 Fireplaces
- Combination Dining and Living Room
- Storage
- Wood Flooring
Kitchen
- Range with Range Hood
- Microwave
- High End Refrigerator
- Dishwasher
- Stainless Steel Appliances
- Disposal
Bedrooms and Bathrooms
- 2 Bedrooms
- 2 Potential Bedrooms
- Main Floor Bedroom
- Fireplace in Primary Bedroom
- Dual Sinks
- Whirlpool Bathtub
- Separate Shower
Laundry
- Laundry Room
- Dryer
- Washer
Schools
- Ogden Elementary
- Wells Community Academy Senior H High School
Utilities
- Forced Air Zoned Cooling and Heating System
- Lake Michigan Water
Listing and Financial Details
- Property Available on 1/1/26
- Rent includes gas, water, pool, scavenger, doorman, exterior maintenance, storage lockers, snow removal, air conditioning
Community Details
Overview
- 486 Units
- James Dequilla Association, Phone Number (312) 588-8302
- High-Rise Condominium
- Trump Tower Chicago Subdivision
- Property managed by Trump Tower
- 89-Story Property
Amenities
- Doorman
- Valet Parking
- Sundeck
- Common Area
- Steam Room
- Sauna
- Party Room
- Elevator
- Service Elevator
- Package Room
- Community Storage Space
Recreation
- Community Spa
- Park
- Bike Trail
Pet Policy
- No Pets Allowed
Security
- Resident Manager or Management On Site
Map
About Trump International Hotel & Tower - Chicago
Source: Midwest Real Estate Data (MRED)
MLS Number: 12515173
APN: 17-10-135-038-1198
- 401 N Wabash Ave Unit 76G
- 401 N Wabash Ave Unit 84G
- 401 N Wabash Ave Unit 52B
- 401 N Wabash Ave Unit 1842
- 401 N Wabash Ave Unit P548
- 401 N Wabash Ave Unit 2432
- 401 N Wabash Ave Unit 54E
- 401 N Wabash Ave Unit 37D
- 401 N Wabash Ave Unit 2310
- 401 N Wabash Ave Unit 1936
- 401 N Wabash Ave Unit 37C
- 401 N Wabash Ave Unit P512
- 401 N Wabash Ave Unit 37I
- 401 N Wabash Ave Unit 69F
- 401 N Wabash Ave Unit 2304
- 401 N Wabash Ave Unit 2318
- 401 N Wabash Ave Unit 60F
- 401 N Wabash Ave Unit P366
- 401 N Wabash Ave Unit 30E
- 401 N Wabash Ave Unit 2404
- 401 N Wabash Ave Unit 31F
- 401 N Wabash Ave Unit 56B
- 401 N Wabash Ave Unit 34E
- 401 N Wabash Ave Unit 72F
- 401 N Wabash Ave Unit 59B
- 401 N Wabash Ave Unit 43H
- 401 N Wabash Ave Unit 46H
- 401 N Wabash Ave Unit 36I
- 403 N Wabash Ave Unit 14A
- 401 N Wabash Ave Unit 74g
- 401 N Wabash Ave Unit 29C
- 405 N Wabash Ave Unit 2008
- 405 N Wabash Ave Unit 5112
- 405 N Wabash Ave Unit 2603
- 405 N Wabash Ave Unit 5009
- 300 N State St Unit 4330
- 300 N State St
- 71 W Hubbard St Unit ID1225926P
- 405 N Wabash Ave
- 440 N Wabash Ave Unit 1504
