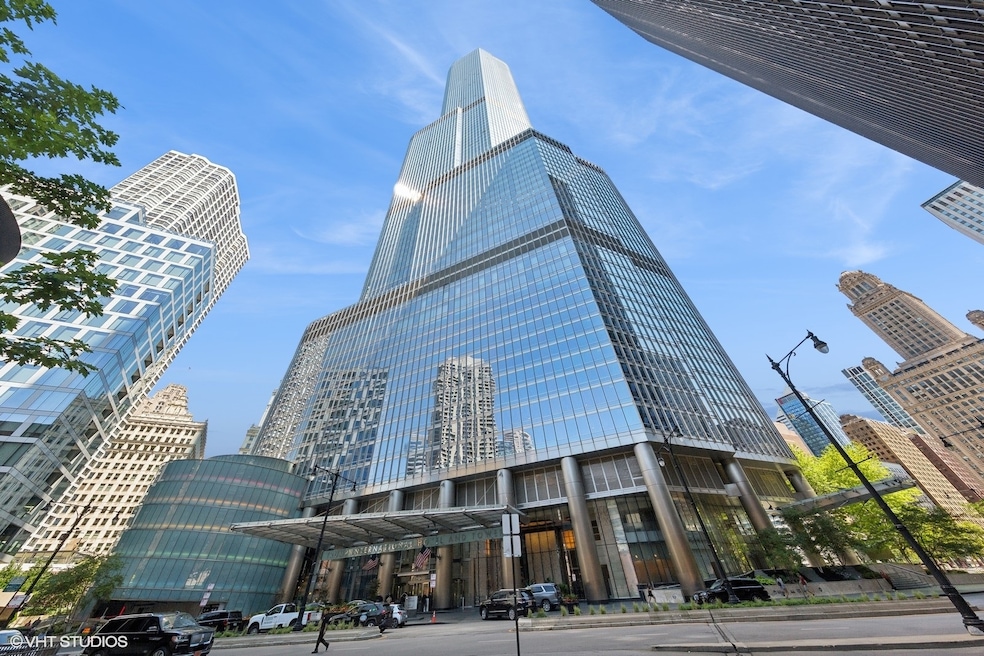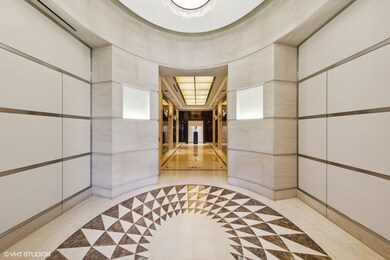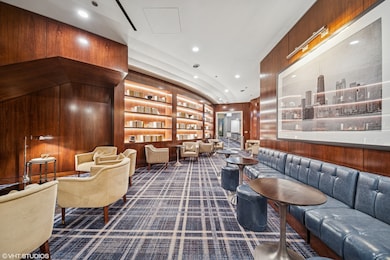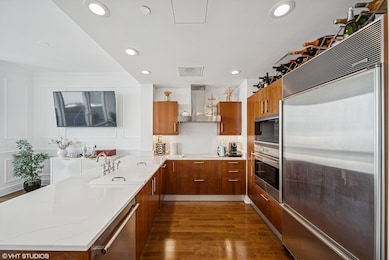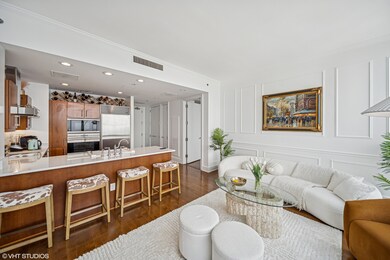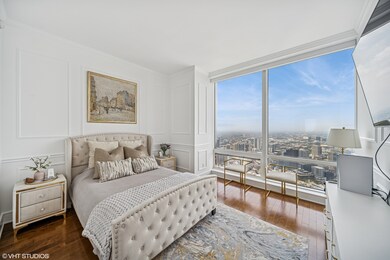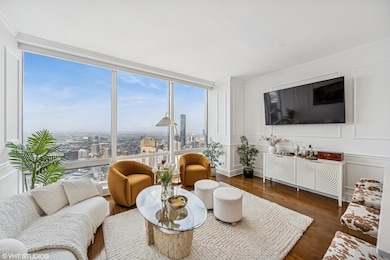Trump International Hotel & Tower - Chicago 401 N Wabash Ave Unit 52C Floor 52 Chicago, IL 60611
River North NeighborhoodEstimated payment $5,520/month
Total Views
3,615
1
Bed
1.5
Baths
990
Sq Ft
$707
Price per Sq Ft
Highlights
- Waterfront
- 5-minute walk to Grand Avenue Station (Red Line)
- Laundry Room
- Cooling Available
- Living Room
- Dining Room
About This Home
Priced to sell
Property Details
Home Type
- Condominium
Est. Annual Taxes
- $10,732
Year Renovated
- 2024
Lot Details
- Waterfront
HOA Fees
- $930 Monthly HOA Fees
Parking
- 1 Car Garage
Home Design
- Entry on the 52nd floor
Interior Spaces
- 990 Sq Ft Home
- Family Room
- Living Room
- Dining Room
- Laundry Room
Bedrooms and Bathrooms
- 1 Bedroom
- 1 Potential Bedroom
Utilities
- Cooling Available
- Heating System Uses Natural Gas
- Lake Michigan Water
- Mechanical Septic System
Community Details
Overview
- Association fees include water, gas
- 486 Units
- Narcis Association, Phone Number (312) 588-8000
- Property managed by Trump
- 92-Story Property
Pet Policy
- Pets Allowed
Map
About Trump International Hotel & Tower - Chicago
Create a Home Valuation Report for This Property
The Home Valuation Report is an in-depth analysis detailing your home's value as well as a comparison with similar homes in the area
Home Values in the Area
Average Home Value in this Area
Tax History
| Year | Tax Paid | Tax Assessment Tax Assessment Total Assessment is a certain percentage of the fair market value that is determined by local assessors to be the total taxable value of land and additions on the property. | Land | Improvement |
|---|---|---|---|---|
| 2024 | $10,732 | $46,824 | $1,889 | $44,935 |
| 2023 | $10,462 | $50,864 | $1,523 | $49,341 |
| 2022 | $10,462 | $50,864 | $1,523 | $49,341 |
| 2021 | $11,623 | $57,799 | $1,523 | $56,276 |
| 2020 | $11,836 | $53,131 | $1,175 | $51,956 |
| 2019 | $11,590 | $57,686 | $1,175 | $56,511 |
| 2018 | $12,528 | $63,423 | $1,175 | $62,248 |
| 2017 | $12,358 | $57,405 | $894 | $56,511 |
| 2016 | $11,498 | $57,405 | $894 | $56,511 |
| 2015 | $10,519 | $57,405 | $894 | $56,511 |
| 2014 | $9,236 | $49,782 | $1,399 | $48,383 |
| 2013 | $9,054 | $49,782 | $1,399 | $48,383 |
Source: Public Records
Property History
| Date | Event | Price | List to Sale | Price per Sq Ft | Prior Sale |
|---|---|---|---|---|---|
| 08/06/2025 08/06/25 | For Sale | $699,900 | 0.0% | $707 / Sq Ft | |
| 07/07/2023 07/07/23 | Rented | $3,500 | 0.0% | -- | |
| 06/06/2023 06/06/23 | Under Contract | -- | -- | -- | |
| 05/10/2023 05/10/23 | Price Changed | $3,500 | -7.9% | $4 / Sq Ft | |
| 05/05/2023 05/05/23 | For Rent | $3,800 | 0.0% | -- | |
| 02/10/2022 02/10/22 | Sold | $560,000 | -5.1% | $600 / Sq Ft | View Prior Sale |
| 11/10/2021 11/10/21 | Pending | -- | -- | -- | |
| 10/20/2021 10/20/21 | For Sale | $590,000 | 0.0% | $632 / Sq Ft | |
| 08/01/2017 08/01/17 | Off Market | $2,950 | -- | -- | |
| 07/21/2017 07/21/17 | Rented | $2,800 | -5.1% | -- | |
| 05/02/2017 05/02/17 | Price Changed | $2,950 | -22.4% | $3 / Sq Ft | |
| 03/07/2017 03/07/17 | For Rent | $3,800 | 0.0% | -- | |
| 08/25/2015 08/25/15 | Sold | $650,000 | -5.8% | $696 / Sq Ft | View Prior Sale |
| 07/16/2015 07/16/15 | Pending | -- | -- | -- | |
| 03/26/2015 03/26/15 | Price Changed | $689,900 | +1.5% | $739 / Sq Ft | |
| 10/31/2014 10/31/14 | Price Changed | $679,900 | -2.9% | $728 / Sq Ft | |
| 10/01/2014 10/01/14 | For Sale | $699,900 | -- | $749 / Sq Ft |
Source: Midwest Real Estate Data (MRED)
Purchase History
| Date | Type | Sale Price | Title Company |
|---|---|---|---|
| Warranty Deed | $635,000 | None Listed On Document | |
| Warranty Deed | $635,000 | None Listed On Document | |
| Warranty Deed | $560,000 | -- | |
| Warranty Deed | $560,000 | -- | |
| Warranty Deed | -- | Proper Title Llc | |
| Quit Claim Deed | -- | None Available | |
| Quit Claim Deed | -- | None Available | |
| Warranty Deed | $525,000 | Chicago Title Insurance Co | |
| Warranty Deed | $525,000 | Chicago Title Insurance Co | |
| Special Warranty Deed | $537,000 | None Available |
Source: Public Records
Mortgage History
| Date | Status | Loan Amount | Loan Type |
|---|---|---|---|
| Open | $539,750 | New Conventional | |
| Closed | $539,750 | New Conventional | |
| Previous Owner | $504,000 | No Value Available | |
| Previous Owner | $504,000 | No Value Available | |
| Previous Owner | $393,750 | New Conventional |
Source: Public Records
Source: Midwest Real Estate Data (MRED)
MLS Number: 12438741
APN: 17-10-135-038-1865
Nearby Homes
- 401 N Wabash Ave Unit 76G
- 401 N Wabash Ave Unit 84G
- 401 N Wabash Ave Unit 52B
- 401 N Wabash Ave Unit 1842
- 401 N Wabash Ave Unit P548
- 401 N Wabash Ave Unit 2432
- 401 N Wabash Ave Unit 54E
- 401 N Wabash Ave Unit 37D
- 401 N Wabash Ave Unit 2310
- 401 N Wabash Ave Unit 1936
- 401 N Wabash Ave Unit 37C
- 401 N Wabash Ave Unit P512
- 401 N Wabash Ave Unit 71C
- 401 N Wabash Ave Unit 37I
- 401 N Wabash Ave Unit 69F
- 401 N Wabash Ave Unit 2304
- 401 N Wabash Ave Unit 2318
- 401 N Wabash Ave Unit 60F
- 401 N Wabash Ave Unit P366
- 401 N Wabash Ave Unit 30E
- 401 N Wabash Ave Unit 30E
- 401 N Wabash Ave Unit 75A
- 401 N Wabash Ave Unit 72F
- 401 N Wabash Ave Unit 59B
- 401 N Wabash Ave Unit 31F
- 401 N Wabash Ave Unit 36I
- 401 N Wabash Ave Unit 46H
- 401 N Wabash Ave Unit 56B
- 401 N Wabash Ave Unit 34E
- 401 N Wabash Ave Unit 43H
- 403 N Wabash Ave Unit 14A
- 401 N Wabash Ave Unit 74g
- 401 N Wabash Ave Unit 29C
- 405 N Wabash Ave Unit 2008
- 405 N Wabash Ave Unit 2603
- 405 N Wabash Ave Unit 5009
- 405 N Wabash Ave Unit 5112
- 300 N State St
- 300 N State St Unit 4330
- 71 W Hubbard St Unit ID1225926P
