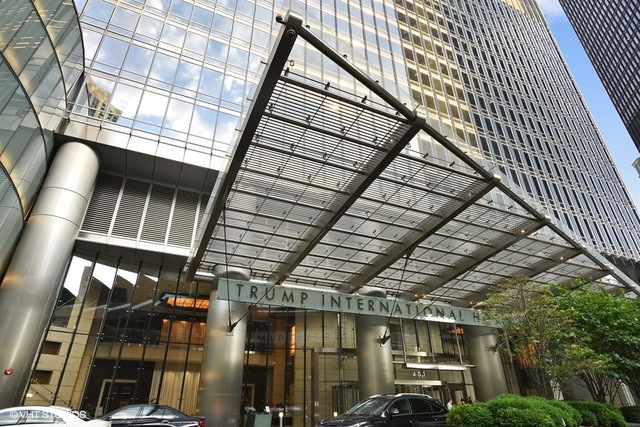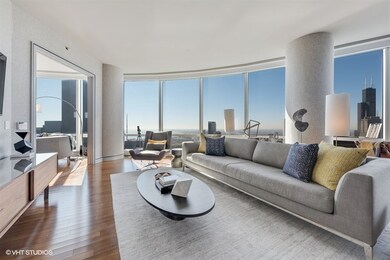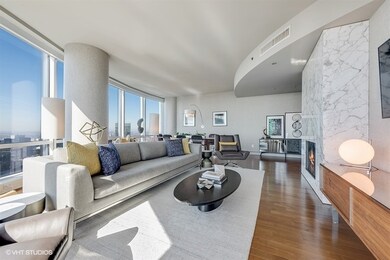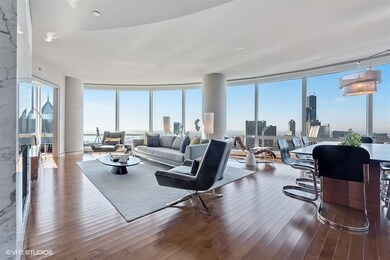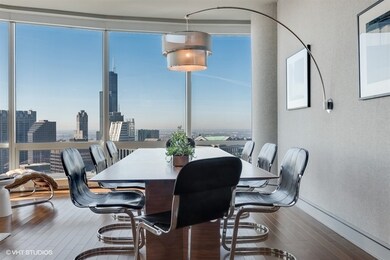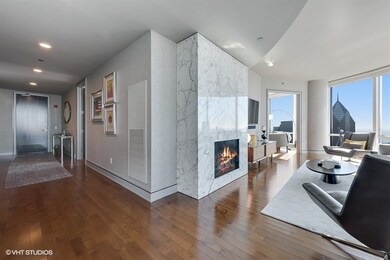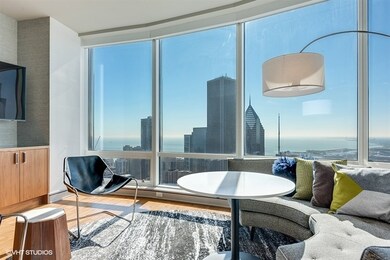
Trump International Hotel & Tower - Chicago 401 N Wabash Ave Unit 54E Chicago, IL 60611
River North NeighborhoodHighlights
- Doorman
- 5-minute walk to Grand Avenue Station (Red Line)
- Waterfront
- Steam Room
- Fitness Center
- Fireplace in Primary Bedroom
About This Home
As of July 2018World renowned Skidmore Owings & Merrill Architect: Adrian Smith, the designer of the Chicago's Trump Tower. The building integrates three setback features designed to present an impressive visual continuity reflecting the neighboring skyline and water views.Stunning, beautifully remodeled luxury 2 bedrooms + den unit with 2,754 sq ft and 3 full bathrooms. State of the art remodeled kitchen. 10' floor to ceiling windows, fabulous South East facing light and lake and park views. Exquisite custom millwork, Gourmet kitchen includes stainless steel appliances from Sub-Zero, Wolf and Miele. Unparalleled views of the Chicago River and many of the beautiful, iconic buildings Chicago has to offer. Master suite includes fireplace, spa like bath with double vanity, separate shower and his and her closets. Five star amenities include a world class spa, indoor lap pool, fitness center, 24/7 staff, full time concierge service and so much more.
Last Agent to Sell the Property
Coldwell Banker Realty License #475129431 Listed on: 03/15/2018

Property Details
Home Type
- Condominium
Est. Annual Taxes
- $35,257
Year Built
- Built in 2008
Lot Details
- Waterfront
HOA Fees
- $2,143 Monthly HOA Fees
Parking
- Attached Garage
Home Design
- Concrete Perimeter Foundation
Interior Spaces
- 2,754 Sq Ft Home
- Gas Log Fireplace
- Living Room with Fireplace
- 2 Fireplaces
- Dining Room
- Den
- Wood Flooring
Kitchen
- Range
- Microwave
- Freezer
- Dishwasher
- Stainless Steel Appliances
- Disposal
Bedrooms and Bathrooms
- 2 Bedrooms
- 2 Potential Bedrooms
- Fireplace in Primary Bedroom
- 3 Full Bathrooms
- Dual Sinks
- Separate Shower
Laundry
- Dryer
- Washer
Utilities
- Zoned Heating and Cooling System
- Baseboard Heating
- Lake Michigan Water
Community Details
Overview
- Association fees include water, gas, insurance, doorman, tv/cable, exercise facilities, pool, exterior maintenance, lawn care, scavenger, snow removal
- 486 Units
- Christine Blevins Association, Phone Number (312) 588-8301
- High-Rise Condominium
- Trump Tower Chicago Subdivision
- Property managed by Trump
- 89-Story Property
Amenities
- Doorman
- Valet Parking
- Steam Room
- Sauna
- Party Room
- Elevator
- Service Elevator
- Package Room
Recreation
- Bike Trail
Pet Policy
- Limit on the number of pets
- Pet Size Limit
- Dogs and Cats Allowed
Security
- Resident Manager or Management On Site
Ownership History
Purchase Details
Home Financials for this Owner
Home Financials are based on the most recent Mortgage that was taken out on this home.Purchase Details
Home Financials for this Owner
Home Financials are based on the most recent Mortgage that was taken out on this home.Purchase Details
Home Financials for this Owner
Home Financials are based on the most recent Mortgage that was taken out on this home.Similar Homes in Chicago, IL
Home Values in the Area
Average Home Value in this Area
Purchase History
| Date | Type | Sale Price | Title Company |
|---|---|---|---|
| Warranty Deed | $2,150,000 | Chicago Title | |
| Warranty Deed | $2,300,000 | First American Title | |
| Warranty Deed | $1,650,000 | Chicago Title Insurance Co |
Mortgage History
| Date | Status | Loan Amount | Loan Type |
|---|---|---|---|
| Previous Owner | $1,300,000 | Future Advance Clause Open End Mortgage | |
| Previous Owner | $600,000 | Unknown | |
| Previous Owner | $976,000 | Adjustable Rate Mortgage/ARM | |
| Previous Owner | $155,000 | Credit Line Revolving | |
| Previous Owner | $1,000,000 | Adjustable Rate Mortgage/ARM |
Property History
| Date | Event | Price | Change | Sq Ft Price |
|---|---|---|---|---|
| 05/26/2025 05/26/25 | For Sale | $2,100,000 | -2.3% | $763 / Sq Ft |
| 07/31/2018 07/31/18 | Sold | $2,150,000 | -6.5% | $781 / Sq Ft |
| 07/11/2018 07/11/18 | Pending | -- | -- | -- |
| 05/11/2018 05/11/18 | Price Changed | $2,300,000 | -9.8% | $835 / Sq Ft |
| 03/15/2018 03/15/18 | For Sale | $2,550,000 | +10.9% | $926 / Sq Ft |
| 06/12/2015 06/12/15 | Sold | $2,300,000 | -8.0% | $835 / Sq Ft |
| 05/16/2015 05/16/15 | Pending | -- | -- | -- |
| 05/09/2015 05/09/15 | For Sale | $2,500,000 | -- | $908 / Sq Ft |
Tax History Compared to Growth
Tax History
| Year | Tax Paid | Tax Assessment Tax Assessment Total Assessment is a certain percentage of the fair market value that is determined by local assessors to be the total taxable value of land and additions on the property. | Land | Improvement |
|---|---|---|---|---|
| 2024 | $33,300 | $143,583 | $5,792 | $137,791 |
| 2023 | $32,462 | $157,828 | $4,671 | $153,157 |
| 2022 | $32,462 | $157,828 | $4,671 | $153,157 |
| 2021 | $36,065 | $179,349 | $4,670 | $174,679 |
| 2020 | $38,417 | $162,923 | $3,603 | $159,320 |
| 2019 | $35,540 | $176,892 | $3,603 | $173,289 |
| 2018 | $38,417 | $194,485 | $3,603 | $190,882 |
| 2017 | $37,894 | $176,032 | $2,743 | $173,289 |
| 2016 | $35,257 | $176,032 | $2,743 | $173,289 |
| 2015 | $32,257 | $176,032 | $2,743 | $173,289 |
| 2014 | $28,323 | $152,654 | $4,290 | $148,364 |
| 2013 | $27,764 | $152,654 | $4,290 | $148,364 |
Agents Affiliated with this Home
-

Seller's Agent in 2025
Richard Neal
@ Properties
(773) 220-2884
2 in this area
64 Total Sales
-

Seller's Agent in 2018
Chezi Rafaeli
Coldwell Banker Realty
(312) 560-7773
148 in this area
237 Total Sales
-

Seller's Agent in 2015
Peter Krzyzanowski
Keller Williams ONEChicago
(312) 656-8138
3 Total Sales
-

Seller Co-Listing Agent in 2015
Joel Holland
Keller Williams ONEChicago
(847) 899-9505
23 in this area
276 Total Sales
-

Buyer's Agent in 2015
Chuck Heaver
Berkshire Hathaway HomeServices Chicago
(269) 469-8300
31 Total Sales
About Trump International Hotel & Tower - Chicago
Map
Source: Midwest Real Estate Data (MRED)
MLS Number: 09885702
APN: 17-10-135-038-1939
- 401 N Wabash Ave Unit 1842
- 401 N Wabash Ave Unit 30J
- 401 N Wabash Ave Unit 74G
- 401 N Wabash Ave Unit 52C
- 401 N Wabash Ave Unit 76G
- 401 N Wabash Ave Unit 69E
- 401 N Wabash Ave Unit 75E
- 401 N Wabash Ave Unit 83E
- 401 N Wabash Ave Unit 40C
- 401 N Wabash Ave Unit 82B
- 401 N Wabash Ave Unit 30E
- 401 N Wabash Ave Unit 33K
- 401 N Wabash Ave Unit 37F
- 401 N Wabash Ave Unit 33B
- 401 N Wabash Ave Unit 33A
- 401 N Wabash Ave Unit 44F
- 401 N Wabash Ave Unit 32J
- 401 N Wabash Ave Unit 84G
- 401 N Wabash Ave Unit 2310
- 401 N Wabash Ave Unit P356
