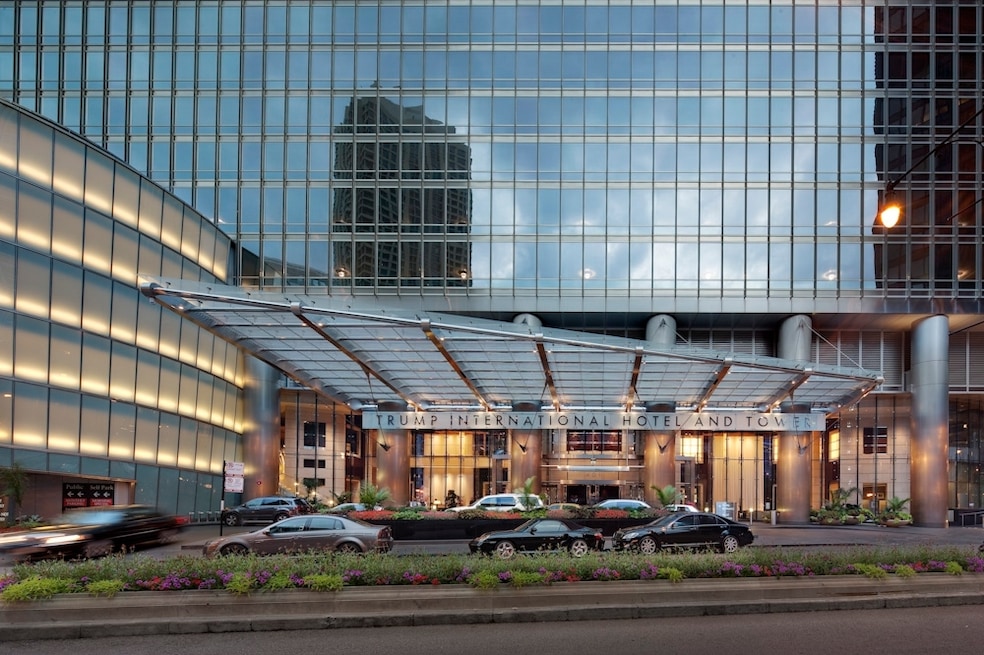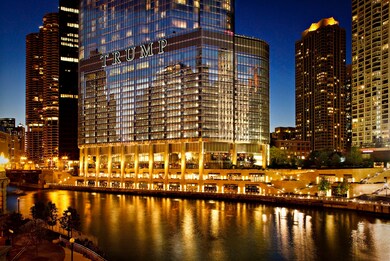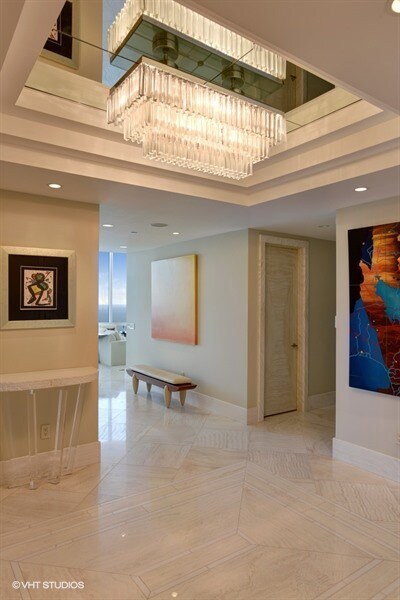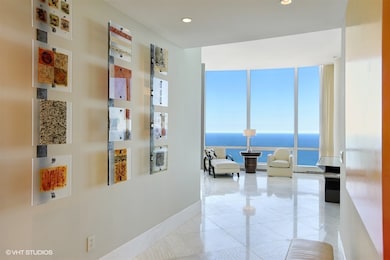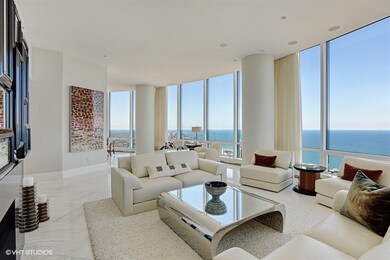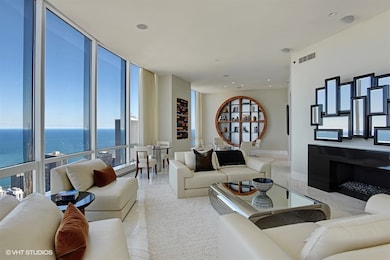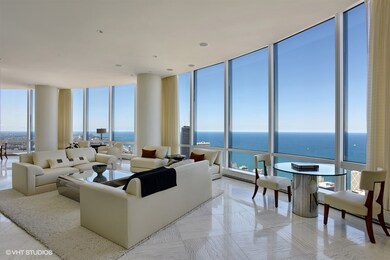Trump International Hotel & Tower - Chicago 401 N Wabash Ave Unit 86A Chicago, IL 60611
River North NeighborhoodHighlights
- Doorman
- 5-minute walk to Grand Avenue Station (Red Line)
- Waterfront
- Steam Room
- Fitness Center
- Fireplace in Primary Bedroom
About This Home
Spectacular Penthouse unit on the 86th floor, designed by the world-renowned architect Adrian Smith. This super upscale residence is turn-key and fully furnished, ready for immediate move-in. With 4 bedrooms + Den and 5.1 baths, each room is glamorously and professionally designed, offering unobstructed N, E, S, W & lake views. Revel in super high ceilings, panoramic floor-to-ceiling windows, and a breathtaking master suite with a fireplace, expansive his and hers walk-in closets, and a luxurious bath with dual vanities and a separate shower. All windows are equipped with Lutron motorized shades. The residence also includes 4 beds with en-suite baths and a state-of-the-art kitchen equipped with Miele, SubZero, and Wolf stainless steel appliances. Enjoy 5-star amenities, including a 14,000 sqft world-class spa and health club, fitness center, indoor pool, 24-hour concierge and door staff, Terrace 16 restaurant, dog walk, and more. One parking space is included.
Condo Details
Home Type
- Condominium
Est. Annual Taxes
- $66,127
Year Built
- Built in 2008
Lot Details
- Waterfront
Parking
- 1 Car Attached Garage
- Parking Included in Price
Home Design
- Reinforced Caisson Foundation
Interior Spaces
- 4,029 Sq Ft Home
- Furnished
- Gas Log Fireplace
- Family Room
- Living Room with Fireplace
- 3 Fireplaces
- Combination Dining and Living Room
- Den
- Wood Flooring
Kitchen
- Range
- Microwave
- High End Refrigerator
- Freezer
- Dishwasher
- Stainless Steel Appliances
- Disposal
Bedrooms and Bathrooms
- 4 Bedrooms
- 4 Potential Bedrooms
- Fireplace in Primary Bedroom
- Dual Sinks
- Whirlpool Bathtub
- Separate Shower
Laundry
- Laundry Room
- Dryer
- Washer
Home Security
Utilities
- Forced Air Zoned Heating and Cooling System
- 200+ Amp Service
- Lake Michigan Water
Listing and Financial Details
- Property Available on 1/1/24
- Rent includes cable TV, gas, heat, water, parking, pool, scavenger, doorman, exterior maintenance, lawn care, internet
Community Details
Overview
- 486 Units
- Narcis Oros Association, Phone Number (312) 588-8301
- High-Rise Condominium
- Trump Tower Chicago Subdivision
- Property managed by Trump
- 89-Story Property
Amenities
- Doorman
- Valet Parking
- Steam Room
- Sauna
- Party Room
- Elevator
- Service Elevator
- Package Room
- Community Storage Space
Recreation
- Bike Trail
Pet Policy
- No Pets Allowed
Security
- Resident Manager or Management On Site
- Fire Sprinkler System
Map
About Trump International Hotel & Tower - Chicago
Source: Midwest Real Estate Data (MRED)
MLS Number: 11958915
APN: 17-10-135-038-1822
- 401 N Wabash Ave Unit 1842
- 401 N Wabash Ave Unit 75E
- 401 N Wabash Ave Unit 83E
- 401 N Wabash Ave Unit 40C
- 401 N Wabash Ave Unit 77B
- 401 N Wabash Ave Unit 82B
- 401 N Wabash Ave Unit 30E
- 401 N Wabash Ave Unit 33K
- 401 N Wabash Ave Unit 37F
- 401 N Wabash Ave Unit 33B
- 401 N Wabash Ave Unit 33A
- 401 N Wabash Ave Unit 44F
- 401 N Wabash Ave Unit 32J
- 401 N Wabash Ave Unit 84G
- 401 N Wabash Ave Unit 2310
- 401 N Wabash Ave Unit P356
- 401 N Wabash Ave Unit 54E
- 401 N Wabash Ave Unit 42E
- 401 N Wabash Ave Unit 81F
- 401 N Wabash Ave Unit 1908
- 401 N Wabash Ave Unit 37F
- 401 N Wabash Ave Unit 36D
- 401 N Wabash Ave Unit 57D
- 401 N Wabash Ave Unit 71E
- 401 N Wabash Ave Unit 41D
- 401 N Wabash Ave Unit 76B
- 401 N Wabash Ave Unit 31K
- 401 N Wabash Ave Unit 39A
- 401 N Wabash Ave Unit 41
- 401 N Wabash Ave Unit 40C
- 401 N Wabash Ave Unit 30-L
- 401 N Wabash Ave Unit 37G
- 401 N Wabash Ave Unit 29C
- 405 N Wabash Ave Unit 3401
- 405 N Wabash Ave Unit 608
- 405 N Wabash Ave Unit 1710
- 405 N Wabash Ave Unit 5009
- 405 N Wabash Ave Unit 1914
- 400 N State St Unit 1-3303
- 263 E Wacker Dr
