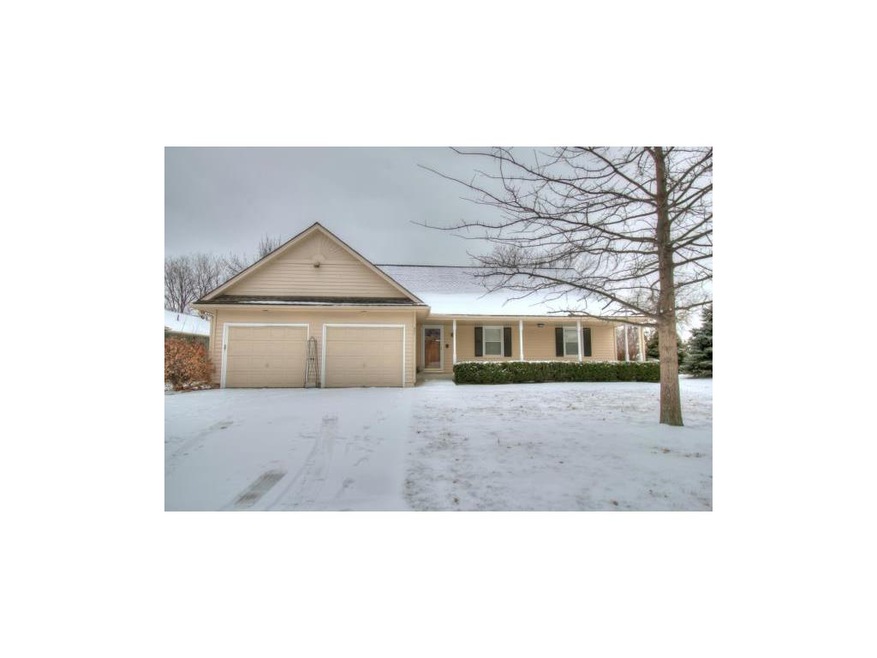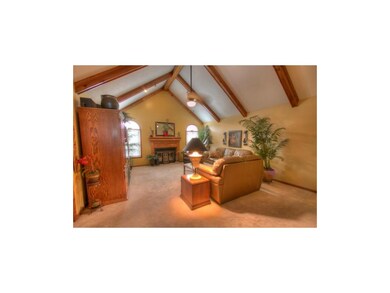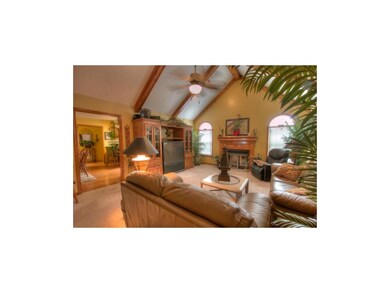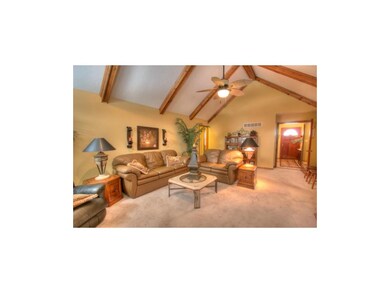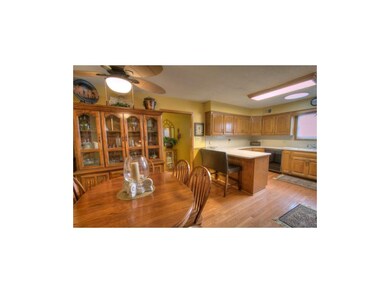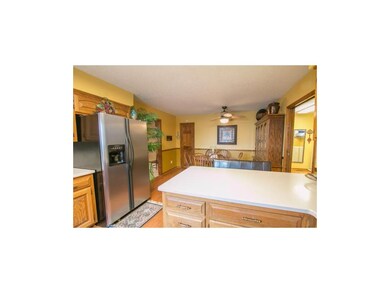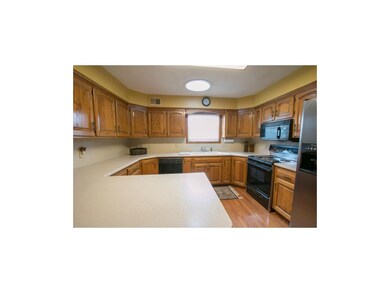
401 NE Cambridge Dr Lees Summit, MO 64086
Highlights
- Clubhouse
- Deck
- Vaulted Ceiling
- Bernard C. Campbell Middle School Rated A
- Recreation Room
- Ranch Style House
About This Home
As of January 20221
Last Agent to Sell the Property
ReeceNichols-KCN License #1999099720 Listed on: 02/20/2015

Home Details
Home Type
- Single Family
Est. Annual Taxes
- $3,266
Year Built
- Built in 1987
Lot Details
- Cul-De-Sac
- Partially Fenced Property
- Level Lot
- Many Trees
HOA Fees
- $23 Monthly HOA Fees
Parking
- 2 Car Attached Garage
- Front Facing Garage
- Garage Door Opener
Home Design
- Ranch Style House
- Frame Construction
- Composition Roof
Interior Spaces
- Wet Bar: Wood, Ceiling Fan(s), Hardwood, Kitchen Island, Pantry, Carpet, Cathedral/Vaulted Ceiling, Fireplace, Walk-In Closet(s), Shades/Blinds, Ceramic Tiles
- Built-In Features: Wood, Ceiling Fan(s), Hardwood, Kitchen Island, Pantry, Carpet, Cathedral/Vaulted Ceiling, Fireplace, Walk-In Closet(s), Shades/Blinds, Ceramic Tiles
- Vaulted Ceiling
- Ceiling Fan: Wood, Ceiling Fan(s), Hardwood, Kitchen Island, Pantry, Carpet, Cathedral/Vaulted Ceiling, Fireplace, Walk-In Closet(s), Shades/Blinds, Ceramic Tiles
- Skylights
- Gas Fireplace
- Shades
- Plantation Shutters
- Drapes & Rods
- Great Room with Fireplace
- Recreation Room
- Sun or Florida Room
- Home Security System
Kitchen
- Electric Oven or Range
- Dishwasher
- Kitchen Island
- Granite Countertops
- Laminate Countertops
- Disposal
Flooring
- Wall to Wall Carpet
- Linoleum
- Laminate
- Stone
- Ceramic Tile
- Luxury Vinyl Plank Tile
- Luxury Vinyl Tile
Bedrooms and Bathrooms
- 3 Bedrooms
- Cedar Closet: Wood, Ceiling Fan(s), Hardwood, Kitchen Island, Pantry, Carpet, Cathedral/Vaulted Ceiling, Fireplace, Walk-In Closet(s), Shades/Blinds, Ceramic Tiles
- Walk-In Closet: Wood, Ceiling Fan(s), Hardwood, Kitchen Island, Pantry, Carpet, Cathedral/Vaulted Ceiling, Fireplace, Walk-In Closet(s), Shades/Blinds, Ceramic Tiles
- 3 Full Bathrooms
- Double Vanity
- Wood
Finished Basement
- Basement Fills Entire Space Under The House
- Partial Basement
- Sump Pump
Outdoor Features
- Deck
- Enclosed Patio or Porch
- Playground
Schools
- Meadow Lane Elementary School
- Lee's Summit High School
Additional Features
- City Lot
- Central Heating and Cooling System
Listing and Financial Details
- Assessor Parcel Number 52-530-13-17-00-0-00-000
Community Details
Overview
- Cambridge Heights Subdivision
Amenities
- Clubhouse
Recreation
- Tennis Courts
- Community Pool
Ownership History
Purchase Details
Home Financials for this Owner
Home Financials are based on the most recent Mortgage that was taken out on this home.Purchase Details
Home Financials for this Owner
Home Financials are based on the most recent Mortgage that was taken out on this home.Purchase Details
Home Financials for this Owner
Home Financials are based on the most recent Mortgage that was taken out on this home.Similar Homes in the area
Home Values in the Area
Average Home Value in this Area
Purchase History
| Date | Type | Sale Price | Title Company |
|---|---|---|---|
| Warranty Deed | -- | Security 1St Title | |
| Warranty Deed | $308,227 | Security 1St Title | |
| Interfamily Deed Transfer | -- | Kansas City Title Inc | |
| Interfamily Deed Transfer | -- | None Available |
Mortgage History
| Date | Status | Loan Amount | Loan Type |
|---|---|---|---|
| Open | $231,750 | New Conventional | |
| Previous Owner | $168,750 | New Conventional | |
| Previous Owner | $136,000 | New Conventional |
Property History
| Date | Event | Price | Change | Sq Ft Price |
|---|---|---|---|---|
| 01/14/2022 01/14/22 | Sold | -- | -- | -- |
| 12/19/2021 12/19/21 | Pending | -- | -- | -- |
| 11/19/2021 11/19/21 | For Sale | $275,000 | +62.8% | $122 / Sq Ft |
| 04/01/2015 04/01/15 | Sold | -- | -- | -- |
| 02/22/2015 02/22/15 | Pending | -- | -- | -- |
| 02/20/2015 02/20/15 | For Sale | $168,900 | -- | $102 / Sq Ft |
Tax History Compared to Growth
Tax History
| Year | Tax Paid | Tax Assessment Tax Assessment Total Assessment is a certain percentage of the fair market value that is determined by local assessors to be the total taxable value of land and additions on the property. | Land | Improvement |
|---|---|---|---|---|
| 2024 | $3,266 | $45,564 | $6,164 | $39,400 |
| 2023 | $3,266 | $45,564 | $6,164 | $39,400 |
| 2022 | $3,604 | $44,650 | $7,163 | $37,487 |
| 2021 | $3,679 | $44,650 | $7,163 | $37,487 |
| 2020 | $3,532 | $42,449 | $7,163 | $35,286 |
| 2019 | $3,436 | $42,449 | $7,163 | $35,286 |
| 2018 | $3,100 | $35,543 | $4,147 | $31,396 |
| 2017 | $3,100 | $35,543 | $4,147 | $31,396 |
| 2016 | $3,045 | $34,561 | $4,218 | $30,343 |
| 2014 | $2,772 | $30,842 | $4,245 | $26,597 |
Agents Affiliated with this Home
-
Paula Kane

Seller's Agent in 2022
Paula Kane
ReeceNichols - Country Club Plaza
(816) 547-9424
1 in this area
30 Total Sales
-
Megan Alexander

Buyer's Agent in 2022
Megan Alexander
EXP Realty LLC
(816) 457-7451
15 in this area
126 Total Sales
-
John Simone

Seller's Agent in 2015
John Simone
ReeceNichols-KCN
(816) 728-7507
194 Total Sales
-
Mikki Armstrong

Buyer's Agent in 2015
Mikki Armstrong
ReeceNichols - Lees Summit
(816) 820-5733
104 in this area
264 Total Sales
Map
Source: Heartland MLS
MLS Number: 1923278
APN: 52-530-13-17-00-0-00-000
- 520 NE Victoria Dr
- 1250 NE Depot Dr
- 1307 NE Florence Ave
- 717 NE Mulberry St
- 718 NE Mulberry St
- 653 NE Reed Crossing
- 808 NE Mulberry St
- 321 NE Woodbury Dr
- 628 NE Swann Cir
- 1004 NE Cedar St
- 1104 NE Ridgeview Dr
- 812 NE Swann Rd
- 1501 NE Deer Ct
- 1120 NE Barnes Dr
- 2301 NW Lees Summit Rd
- 1313 NE Ernest Way
- 816 NE Ball Dr
- 606 NE Main St
- 319 NE Orchard St
- 1201 NE Country Ln
