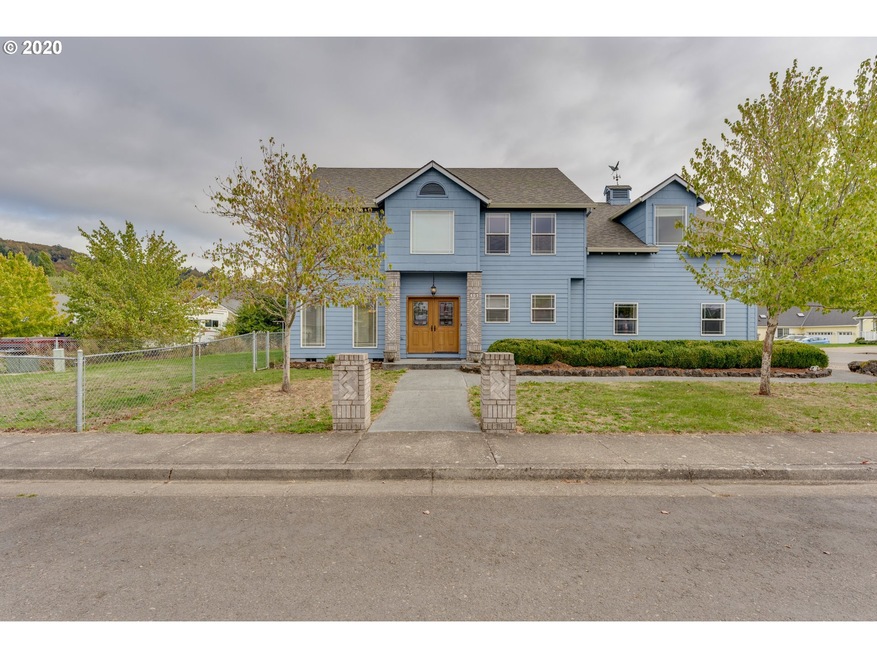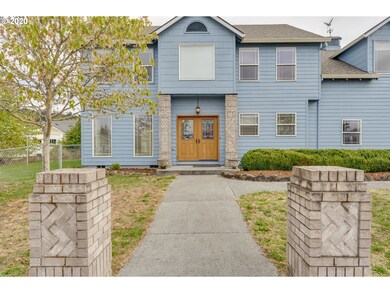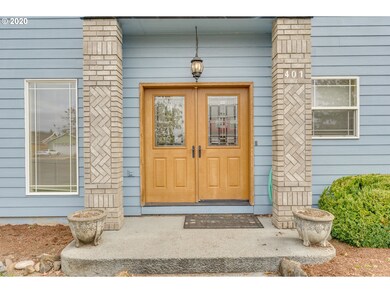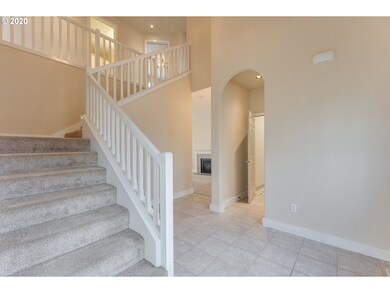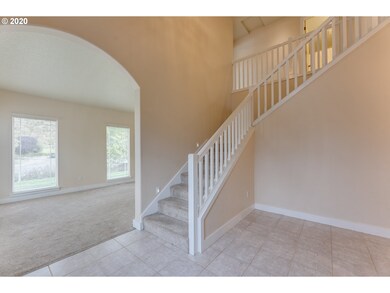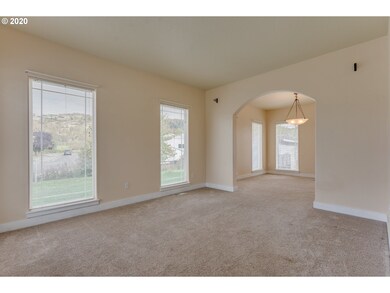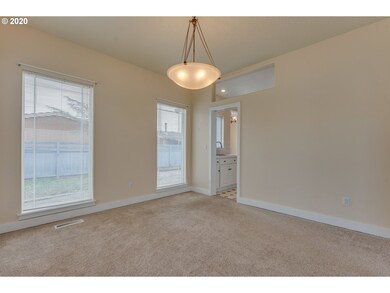
$275,000
- 2 Beds
- 1 Bath
- 1,073 Sq Ft
- 414 NE Hill St
- Sheridan, OR
Welcome home! Tastefully updated cottage style house on a large open lot. Quite a handful of improvements for your fresh start! Sewer line replaced this March. New vinyl flooring throughout. New paint, new back porch. Roof replaced in 2022. Water heater replaced in 2021. Bathroom fully remodeled with walk-in shower, separate jetted tub, tiled floors and marble counter top. Kitchen appliances all
NICOLE KENDROT MORE REALTY
